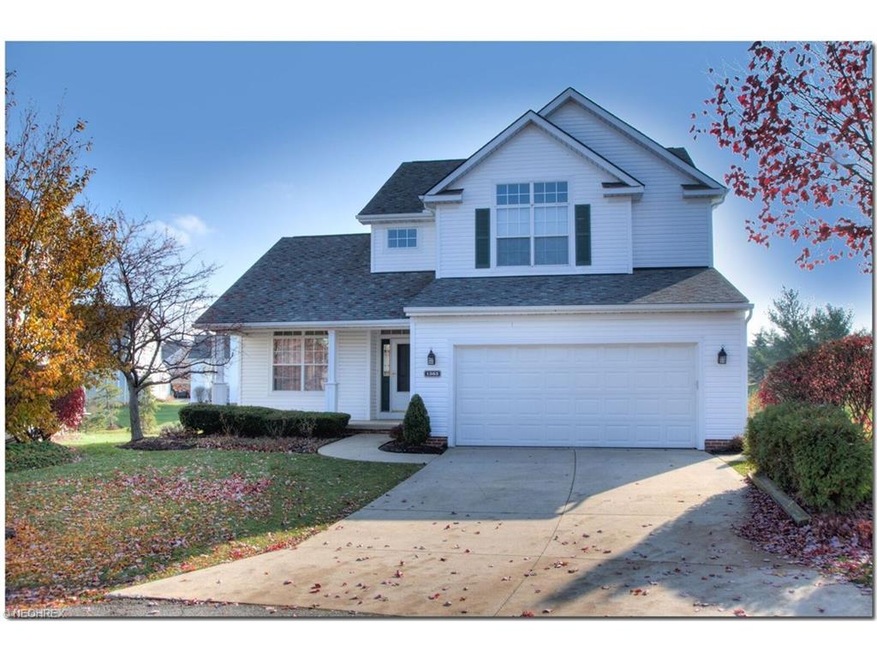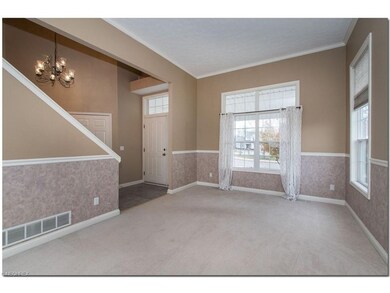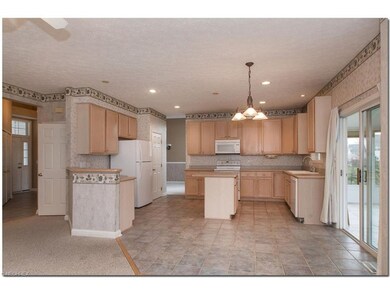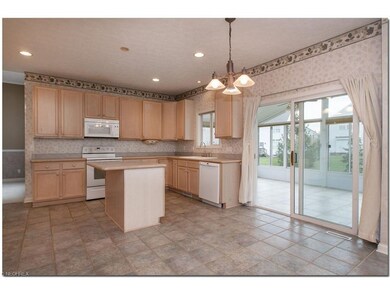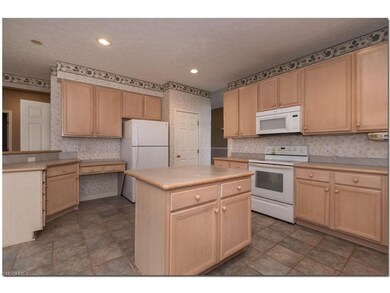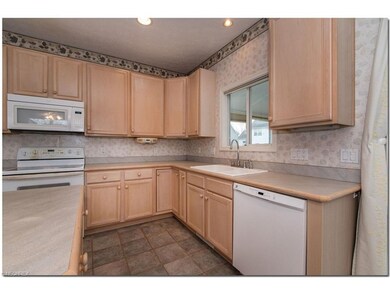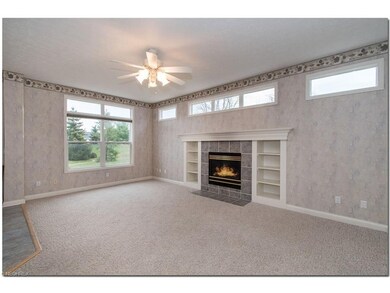
1363 Rome Cir Broadview Heights, OH 44147
Highlights
- 1 Fireplace
- Community Pool
- Forced Air Heating and Cooling System
- North Royalton Middle School Rated A
- Cul-De-Sac
- Humidifier
About This Home
As of March 2017Breathtaking home ready for you! You will be able to relax and enjoy this well-maintained home all year long. Outstanding cluster home in MacIntosh Farms. Your guests will be impressed with the open and spacious first floor and two story foyer. Kitchen includes ALL appliances, maple cabinets, ceramic flooring, pantry, island, and a desk station. Perfect for entertaining family and friends. Plenty of overflow room in the amazing four season room off the kitchen, includes ceramic flooring, windows around with window treatments. The master bedroom has everything you are looking for – spacious retreat with a walk-in closet. The master bath includes dual sinks, shower and soaking tub. Two additional large bedrooms are separated by a huge Jack-n-Jill bathroom. Enter from the garage to the enormous mud room – this can be used as a first-floor laundry. Finished basement is perfect for children’s play area, man cave, home theater – this basement will fit anyone’s needs. In addition to the vast finished space the basement features an extra room with closets, full bath, recreation room and lots of storage space. There is plenty of storage in this home. Don't miss out --- this one is move-in ready for you today.
Last Agent to Sell the Property
Howard Hanna License #2012002284 Listed on: 11/29/2016

Home Details
Home Type
- Single Family
Est. Annual Taxes
- $5,785
Year Built
- Built in 1998
Lot Details
- 0.27 Acre Lot
- Lot Dimensions are 68 x 172
- Cul-De-Sac
- Northwest Facing Home
HOA Fees
- $130 Monthly HOA Fees
Home Design
- Cluster Home
- Asphalt Roof
- Vinyl Construction Material
Interior Spaces
- 2,904 Sq Ft Home
- 2-Story Property
- 1 Fireplace
- Finished Basement
- Basement Fills Entire Space Under The House
Kitchen
- Built-In Oven
- Microwave
- Dishwasher
- Disposal
Bedrooms and Bathrooms
- 3 Bedrooms
Laundry
- Dryer
- Washer
Parking
- 2 Car Garage
- Heated Garage
- Garage Door Opener
Utilities
- Forced Air Heating and Cooling System
- Humidifier
- Heating System Uses Gas
Listing and Financial Details
- Assessor Parcel Number 585-10-080
Community Details
Overview
- Association fees include landscaping, recreation, snow removal, trash removal
- Villas/Macintosh Farms Grp J 3 Community
Amenities
- Common Area
Recreation
- Community Pool
Ownership History
Purchase Details
Home Financials for this Owner
Home Financials are based on the most recent Mortgage that was taken out on this home.Purchase Details
Home Financials for this Owner
Home Financials are based on the most recent Mortgage that was taken out on this home.Purchase Details
Purchase Details
Purchase Details
Home Financials for this Owner
Home Financials are based on the most recent Mortgage that was taken out on this home.Similar Homes in the area
Home Values in the Area
Average Home Value in this Area
Purchase History
| Date | Type | Sale Price | Title Company |
|---|---|---|---|
| Warranty Deed | $241,000 | First Source Title Agency | |
| Fiduciary Deed | $249,000 | Cleveland Home Title | |
| Interfamily Deed Transfer | -- | -- | |
| Interfamily Deed Transfer | -- | -- | |
| Deed | $210,902 | -- |
Mortgage History
| Date | Status | Loan Amount | Loan Type |
|---|---|---|---|
| Open | $75,000 | Credit Line Revolving | |
| Open | $231,100 | New Conventional | |
| Closed | $236,634 | FHA | |
| Previous Owner | $150,000 | Unknown | |
| Previous Owner | $150,000 | Unknown | |
| Previous Owner | $158,000 | New Conventional |
Property History
| Date | Event | Price | Change | Sq Ft Price |
|---|---|---|---|---|
| 03/03/2017 03/03/17 | Sold | $241,000 | -1.6% | $83 / Sq Ft |
| 01/20/2017 01/20/17 | Pending | -- | -- | -- |
| 01/04/2017 01/04/17 | Price Changed | $244,900 | -2.0% | $84 / Sq Ft |
| 11/29/2016 11/29/16 | For Sale | $249,900 | +4.1% | $86 / Sq Ft |
| 07/10/2015 07/10/15 | Sold | $240,000 | -4.0% | $83 / Sq Ft |
| 07/02/2015 07/02/15 | Pending | -- | -- | -- |
| 06/10/2015 06/10/15 | For Sale | $249,900 | -- | $86 / Sq Ft |
Tax History Compared to Growth
Tax History
| Year | Tax Paid | Tax Assessment Tax Assessment Total Assessment is a certain percentage of the fair market value that is determined by local assessors to be the total taxable value of land and additions on the property. | Land | Improvement |
|---|---|---|---|---|
| 2024 | $6,161 | $100,065 | $29,610 | $70,455 |
| 2023 | $6,048 | $91,110 | $25,100 | $66,010 |
| 2022 | $6,009 | $91,110 | $25,100 | $66,010 |
| 2021 | $6,101 | $91,110 | $25,100 | $66,010 |
| 2020 | $5,907 | $84,350 | $23,240 | $61,110 |
| 2019 | $5,742 | $241,000 | $66,400 | $174,600 |
| 2018 | $2,900 | $84,350 | $23,240 | $61,110 |
| 2017 | $5,927 | $83,590 | $22,650 | $60,940 |
| 2016 | $5,643 | $83,590 | $22,650 | $60,940 |
| 2015 | $5,598 | $83,590 | $22,650 | $60,940 |
| 2014 | $5,598 | $81,940 | $22,190 | $59,750 |
Agents Affiliated with this Home
-

Seller's Agent in 2017
Rachelle Watters
Howard Hanna
(216) 396-5431
18 Total Sales
-

Buyer's Agent in 2017
Nicole Guizzotti
EXP Realty, LLC.
(216) 906-2694
5 in this area
100 Total Sales
-
S
Seller's Agent in 2015
Santina Saporito
Deleted Agent
-

Buyer's Agent in 2015
Sheila Stupka
RE/MAX
(440) 263-8358
12 in this area
76 Total Sales
Map
Source: MLS Now
MLS Number: 3862438
APN: 585-10-080
- 1387 Apple Valley Ct
- 100 Hartford Ct
- 233 Lexington Cir
- 9990 Broadview Rd
- 283 Prestwick Dr
- 1450 W Edgerton Rd
- 390 Norwich Dr
- 126 Turnberry Crossing
- 215 Prestwick Dr
- 1381 Hamilton Dr
- 271 Preston Ln
- 425 Bordeaux Blvd
- 433 Bordeaux Blvd
- 456 Bordeaux Blvd
- 2652 Barnsley Way
- 1435 Durham Dr
- 1465 Durham Dr
- 97 Heartland Cir
- 1741 Hamilton Dr
- 9500 Prell Dr
