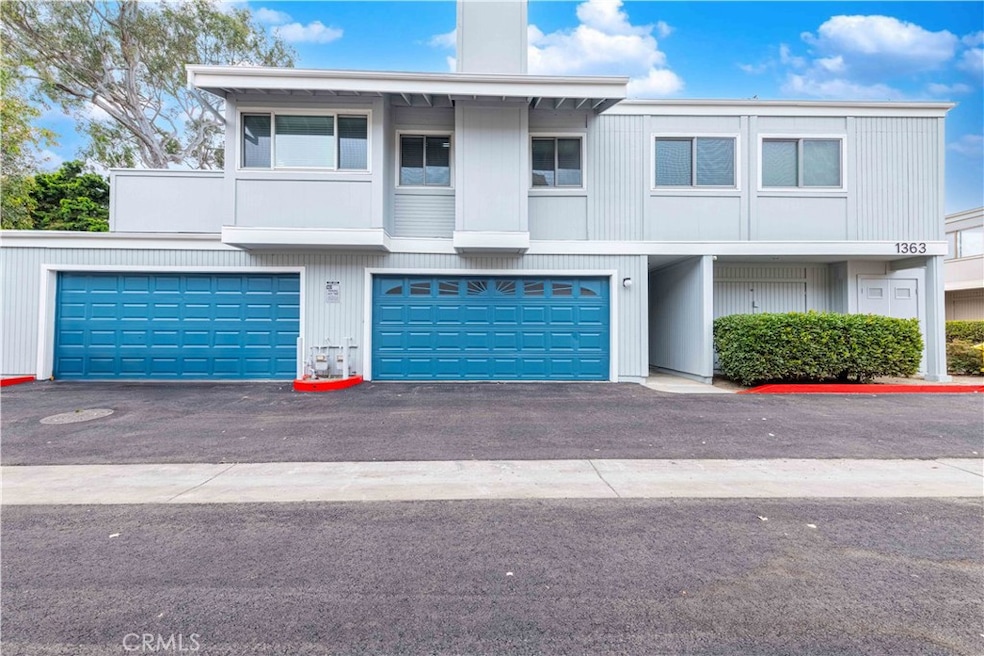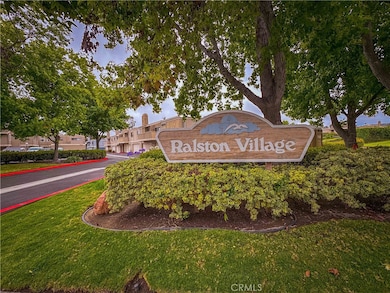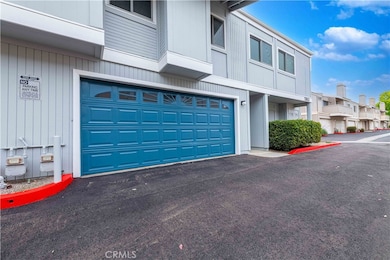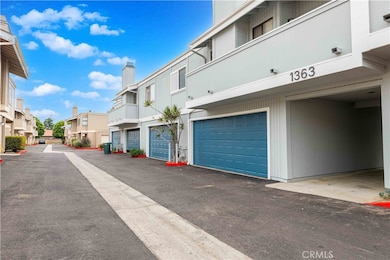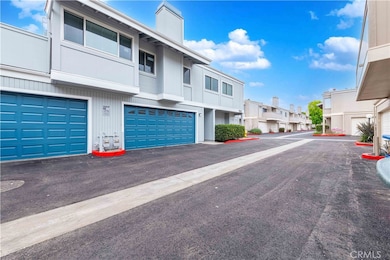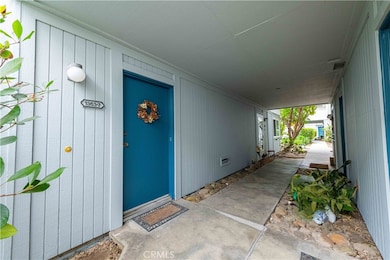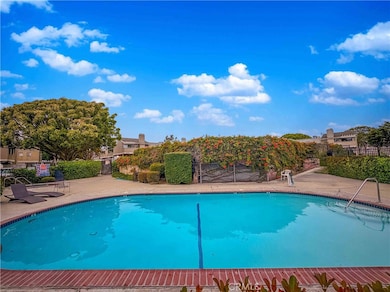
1363 San Simeon Ct Unit 7 Ventura, CA 93003
Thille NeighborhoodHighlights
- Spa
- Neighborhood Views
- Eat-In Kitchen
- Traditional Architecture
- Tennis Courts
- Side by Side Parking
About This Home
As of July 2025Location! Location !! Location!!! Nestled in the quiet Ralston Village community of Ventura CA. Why drive when you can walk? Walking distance to Trader Joes, restaurants, shopping, parks, award winning schools, nightlife, the Ventura County Government Center, and family entertainment. This rare 2 bedroom, 1.5 bathroom condo spans roughly 1100 sq.ft of comfortable living space and offers incredible opportunities. Some of its features include: Central A/C, oversized 2-car detached garage, private patio/courtyard, spacious living room, dining area, downstairs powder room, indoor laundry area (side-side), 2 spacious upstairs bedrooms & a full Jack/Jill Bathroom. With new exterior paint & a new roof provided by the HOA, this incredible community also boasts a community pool, spa, tennis courts, guest parking, walking-paths, and multiple grass play areas. Bring your paint brush and your imagination, and make this incredible property your own. TLC needed, but priced to sell !!! Hurry, this will NOT last long.
Last Agent to Sell the Property
Rodeo Realty Brokerage Phone: 805-750-9804 License #01880153 Listed on: 06/11/2025

Property Details
Home Type
- Condominium
Est. Annual Taxes
- $3,230
Year Built
- Built in 1979
Lot Details
- Two or More Common Walls
- Wood Fence
HOA Fees
- $700 Monthly HOA Fees
Parking
- 2 Car Garage
- Parking Available
- Side by Side Parking
- Two Garage Doors
Home Design
- Traditional Architecture
- Cosmetic Repairs Needed
- Fixer Upper
- Slab Foundation
- Shingle Roof
- Composition Roof
- Asphalt Roof
Interior Spaces
- 1,085 Sq Ft Home
- 2-Story Property
- Blinds
- Family Room
- Living Room with Fireplace
- Dining Room
- Neighborhood Views
- Laundry Room
Kitchen
- Eat-In Kitchen
- Dishwasher
- Laminate Countertops
- Formica Countertops
Flooring
- Carpet
- Vinyl
Bedrooms and Bathrooms
- 2 Bedrooms
- All Upper Level Bedrooms
- Bathtub with Shower
- Linen Closet In Bathroom
Home Security
Outdoor Features
- Spa
- Patio
- Exterior Lighting
Utilities
- Central Heating and Cooling System
- Hot Water Heating System
- Sewer Paid
Listing and Financial Details
- Tax Lot 1
- Tax Tract Number 307200
- Assessor Parcel Number 1370082265
Community Details
Overview
- Master Insurance
- 140 Units
- Ralston Village Association, Phone Number (805) 496-5514
- The Management Trust HOA
- Maintained Community
Amenities
- Community Barbecue Grill
- Picnic Area
Recreation
- Tennis Courts
- Community Pool
- Community Spa
Pet Policy
- Pet Restriction
Security
- Carbon Monoxide Detectors
- Fire and Smoke Detector
Ownership History
Purchase Details
Home Financials for this Owner
Home Financials are based on the most recent Mortgage that was taken out on this home.Purchase Details
Purchase Details
Purchase Details
Purchase Details
Purchase Details
Home Financials for this Owner
Home Financials are based on the most recent Mortgage that was taken out on this home.Similar Homes in Ventura, CA
Home Values in the Area
Average Home Value in this Area
Purchase History
| Date | Type | Sale Price | Title Company |
|---|---|---|---|
| Grant Deed | $411,500 | Progressive Title | |
| Grant Deed | -- | None Listed On Document | |
| Grant Deed | $106,500 | Stewart Title | |
| Grant Deed | -- | -- | |
| Trustee Deed | $100,030 | Stewart Title | |
| Grant Deed | -- | -- |
Mortgage History
| Date | Status | Loan Amount | Loan Type |
|---|---|---|---|
| Previous Owner | $123,500 | Seller Take Back |
Property History
| Date | Event | Price | Change | Sq Ft Price |
|---|---|---|---|---|
| 07/30/2025 07/30/25 | Sold | $411,500 | +3.1% | $379 / Sq Ft |
| 06/11/2025 06/11/25 | For Sale | $399,000 | -- | $368 / Sq Ft |
Tax History Compared to Growth
Tax History
| Year | Tax Paid | Tax Assessment Tax Assessment Total Assessment is a certain percentage of the fair market value that is determined by local assessors to be the total taxable value of land and additions on the property. | Land | Improvement |
|---|---|---|---|---|
| 2025 | $3,230 | $499,800 | $324,870 | $174,930 |
| 2024 | $3,230 | $291,052 | $145,527 | $145,525 |
| 2023 | $3,194 | $285,346 | $142,674 | $142,672 |
| 2022 | $2,970 | $279,751 | $139,876 | $139,875 |
| 2021 | $2,920 | $274,266 | $137,133 | $137,133 |
| 2020 | $2,893 | $271,456 | $135,728 | $135,728 |
| 2019 | $2,841 | $266,134 | $133,067 | $133,067 |
| 2018 | $2,794 | $260,916 | $130,458 | $130,458 |
| 2017 | $2,744 | $255,800 | $127,900 | $127,900 |
| 2016 | $2,696 | $250,786 | $125,393 | $125,393 |
| 2015 | $2,653 | $247,020 | $123,510 | $123,510 |
| 2014 | $2,616 | $242,184 | $121,092 | $121,092 |
Agents Affiliated with this Home
-
Casey Gordon

Seller's Agent in 2025
Casey Gordon
Rodeo Realty
(805) 750-9804
1 in this area
124 Total Sales
-
Jorge Deleon

Buyer's Agent in 2025
Jorge Deleon
Coldwell Banker Residential
(805) 794-7102
3 in this area
22 Total Sales
Map
Source: California Regional Multiple Listing Service (CRMLS)
MLS Number: SR25131006
APN: 137-0-082-265
- 1466 San Simeon Ct Unit 4
- 1275 Seacliff Ct Unit 5
- 1300 Saratoga Ave Unit 1905
- 1300 Saratoga Ave Unit 1712
- 1300 Saratoga Ave Unit 306
- 1300 Saratoga Ave Unit 1112
- 1300 Saratoga Ave Unit 805
- 1300 Saratoga Ave Unit 606
- 1300 Saratoga Ave Unit 1201
- 1323 Bluebird Ave
- 1177 Saratoga Ave Unit 2
- 5246 Shenandoah St
- 5568 Brubeck St
- 1121 Saratoga Ave
- 5197 Teton Ln
- 5675 Thille St Unit 18
- 6313 Mockingbird St
- 5046 Shenandoah St
- 1740 Tanager St Unit 2303
- 152 Verdi Rd Unit 152
