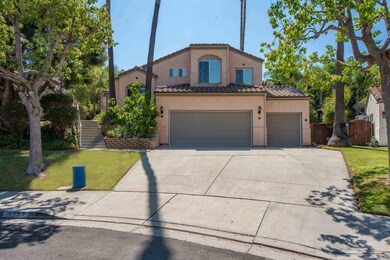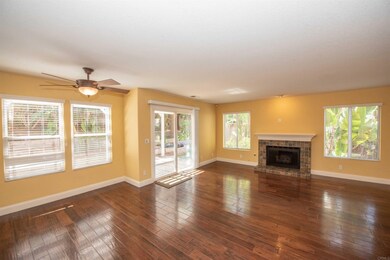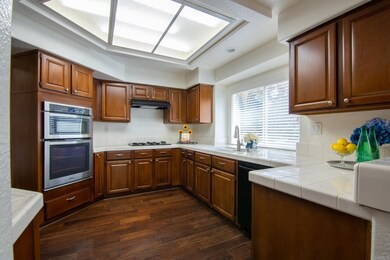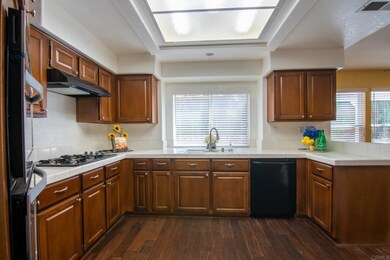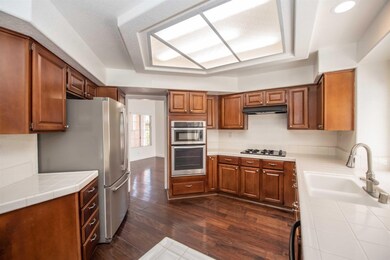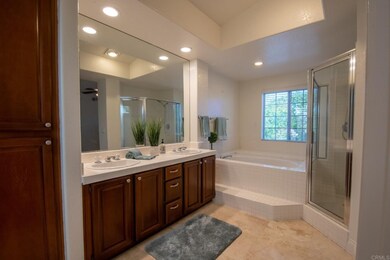
1363 Shinly Place Escondido, CA 92026
North Broadway NeighborhoodHighlights
- Primary Bedroom Suite
- Cul-De-Sac
- Walk-In Closet
- Mountain View
- 3 Car Attached Garage
- 3-minute walk to Kent Ranch Community Park
About This Home
As of August 2024Ready for your move in! This gorgeous 4BR/2.5BA home on a cul-de-sac location in fabulous Kent Ranch offers views, space and more! A decorators delight featuring new carpet, mahogany wood floors throughout, spacious family room off the gourmet kitchen, formal living and dining rooms and spacious master suite! The entry leads you into the formal living living room and opposite dining room with French doors to the back yard. The gourmet kitchen offers private view to the backyard, stainless steel appliances, loads of cabinets and opens up to the spacious family room. The oversized family room has gas fireplace and slider to backyard. On the way up the beautiful wood staircase crowned with coffered ceiling, you'll find the master suite on it's own floor. The master suite offers mountain views to the north, new carpet, master bath with oversized tub, separate shower, walk in closet with shelves, travertine floors. Finally, you'll find upstairs, three light and bright bedrooms with new carpet and a full bath with double sinks and separate room for bath and commode. The private & lushly landscaped yard features covered patio and gate that was replaced about a year ago, artificial turf and gorgeous palm trees in the front and back yards. The three car garage with doors that were replaced about a year ago lead you into house on the level where you will find 1/2 bath and laundry room. Other features include new horizontal blinds throughout, new roll up garage doors, hot water heater as of sept 2020. Kent Ranch is located in beautiful and serene North Escondido offering a private park and walking trails. Just 10 min to the I-15 freeway, close to schools, shopping and so much more!
Last Agent to Sell the Property
eXp Realty of Southern CA License #01007159 Listed on: 08/11/2021

Home Details
Home Type
- Single Family
Est. Annual Taxes
- $9,438
Year Built
- Built in 1992
Lot Details
- 6,144 Sq Ft Lot
- Cul-De-Sac
- Landscaped
- Front Yard Sprinklers
- Back Yard
HOA Fees
- $75 Monthly HOA Fees
Parking
- 3 Car Attached Garage
- 3 Open Parking Spaces
Home Design
- Split Level Home
Interior Spaces
- 2,251 Sq Ft Home
- Gas Fireplace
- Formal Entry
- Family Room with Fireplace
- Living Room
- Mountain Views
Bedrooms and Bathrooms
- 4 Bedrooms
- All Upper Level Bedrooms
- Primary Bedroom Suite
- Walk-In Closet
Laundry
- Laundry Room
- Gas And Electric Dryer Hookup
Additional Features
- Exterior Lighting
- Central Air
Community Details
- Kent Ranch Homeowners Association, Phone Number (760) 720-0900
- Mountainous Community
Listing and Financial Details
- Tax Tract Number 684
- Assessor Parcel Number 2276712400
Ownership History
Purchase Details
Home Financials for this Owner
Home Financials are based on the most recent Mortgage that was taken out on this home.Purchase Details
Home Financials for this Owner
Home Financials are based on the most recent Mortgage that was taken out on this home.Purchase Details
Home Financials for this Owner
Home Financials are based on the most recent Mortgage that was taken out on this home.Purchase Details
Home Financials for this Owner
Home Financials are based on the most recent Mortgage that was taken out on this home.Purchase Details
Home Financials for this Owner
Home Financials are based on the most recent Mortgage that was taken out on this home.Purchase Details
Home Financials for this Owner
Home Financials are based on the most recent Mortgage that was taken out on this home.Purchase Details
Similar Homes in Escondido, CA
Home Values in the Area
Average Home Value in this Area
Purchase History
| Date | Type | Sale Price | Title Company |
|---|---|---|---|
| Grant Deed | $950,000 | Western Resources Title | |
| Grant Deed | $800,000 | Stewart Title Company | |
| Grant Deed | $555,000 | Chicago Title Company Sd | |
| Interfamily Deed Transfer | -- | Chicago Title Company Sd | |
| Grant Deed | $598,000 | California Title Company | |
| Grant Deed | $220,000 | Chicago Title Co | |
| Interfamily Deed Transfer | -- | Old Republic Title Company | |
| Deed | $209,000 | -- |
Mortgage History
| Date | Status | Loan Amount | Loan Type |
|---|---|---|---|
| Open | $783,000 | New Conventional | |
| Previous Owner | $214,499 | New Conventional | |
| Previous Owner | $255,000 | New Conventional | |
| Previous Owner | $478,400 | Purchase Money Mortgage | |
| Previous Owner | $138,000 | Unknown | |
| Previous Owner | $144,500 | No Value Available | |
| Previous Owner | $168,000 | No Value Available |
Property History
| Date | Event | Price | Change | Sq Ft Price |
|---|---|---|---|---|
| 08/26/2024 08/26/24 | Sold | $950,000 | 0.0% | $422 / Sq Ft |
| 07/26/2024 07/26/24 | Pending | -- | -- | -- |
| 07/11/2024 07/11/24 | For Sale | $950,000 | 0.0% | $422 / Sq Ft |
| 07/02/2024 07/02/24 | Pending | -- | -- | -- |
| 06/28/2024 06/28/24 | For Sale | $950,000 | +18.8% | $422 / Sq Ft |
| 10/28/2021 10/28/21 | Sold | $799,999 | +0.1% | $355 / Sq Ft |
| 09/21/2021 09/21/21 | Price Changed | $799,000 | -3.2% | $355 / Sq Ft |
| 08/24/2021 08/24/21 | Price Changed | $825,000 | +3.3% | $367 / Sq Ft |
| 08/23/2021 08/23/21 | Price Changed | $799,000 | -3.2% | $355 / Sq Ft |
| 08/11/2021 08/11/21 | For Sale | $825,000 | +48.6% | $367 / Sq Ft |
| 07/27/2017 07/27/17 | Sold | $555,000 | -5.9% | $247 / Sq Ft |
| 06/27/2017 06/27/17 | Pending | -- | -- | -- |
| 06/21/2017 06/21/17 | For Sale | $590,000 | 0.0% | $262 / Sq Ft |
| 11/09/2013 11/09/13 | Rented | $2,495 | 0.0% | -- |
| 11/09/2013 11/09/13 | For Rent | $2,495 | -- | -- |
Tax History Compared to Growth
Tax History
| Year | Tax Paid | Tax Assessment Tax Assessment Total Assessment is a certain percentage of the fair market value that is determined by local assessors to be the total taxable value of land and additions on the property. | Land | Improvement |
|---|---|---|---|---|
| 2025 | $9,438 | $950,000 | $483,960 | $466,040 |
| 2024 | $9,438 | $832,317 | $424,009 | $408,308 |
| 2023 | $9,223 | $815,998 | $415,696 | $400,302 |
| 2022 | $9,124 | $799,999 | $407,546 | $392,453 |
| 2021 | $6,744 | $583,401 | $297,204 | $286,197 |
| 2020 | $6,705 | $577,420 | $294,157 | $283,263 |
| 2019 | $6,543 | $566,099 | $288,390 | $277,709 |
| 2018 | $6,362 | $555,000 | $282,736 | $272,264 |
| 2017 | $6,098 | $530,000 | $270,000 | $260,000 |
| 2016 | $5,814 | $505,000 | $258,000 | $247,000 |
| 2015 | $5,450 | $470,000 | $241,000 | $229,000 |
| 2014 | $4,663 | $418,000 | $215,000 | $203,000 |
Agents Affiliated with this Home
-
Kay Bates

Seller's Agent in 2024
Kay Bates
Re/Max Excellence
(760) 715-9263
6 in this area
86 Total Sales
-
P
Buyer's Agent in 2024
Pamela Menotti
Allison James Estates & Homes
-
Jeanne O'Leary

Seller's Agent in 2021
Jeanne O'Leary
eXp Realty of Southern CA
(760) 755-3422
12 in this area
33 Total Sales
-
Rebecca Pidgeon

Buyer's Agent in 2021
Rebecca Pidgeon
eXp Realty of California, Inc.
(619) 846-9770
1 in this area
28 Total Sales
-
E
Seller's Agent in 2017
Ed Swauger
San Diego Homes and Estates
-
D
Buyer's Agent in 2017
Dell Currington
Fireside Realty
Map
Source: California Regional Multiple Listing Service (CRMLS)
MLS Number: NDP2109399
APN: 227-671-24
- 1371 Gilmore Place
- 1605 Tibidabo Dr
- 0 Hubbard Place Unit PTP2405367
- 1405 Apex Place
- 1637 Madrone Glen
- 1449 Rimrock Dr
- 1973 Buckskin Glen
- 1466 Conway Dr
- 2046 Woolem Place
- Cardiff Plan at Capistrano
- Grandview Plan at Capistrano
- Terramar Plan at Capistrano
- 2066 Woolem Place
- 2035 Woolem Place
- 2106 Zachary Glen
- 2096 Woolem Place
- 2055 Woolem Place
- 2250 Stone Valley Place
- 2339 Woodland Heights Glen
- 2362 Woodland Heights Glen

