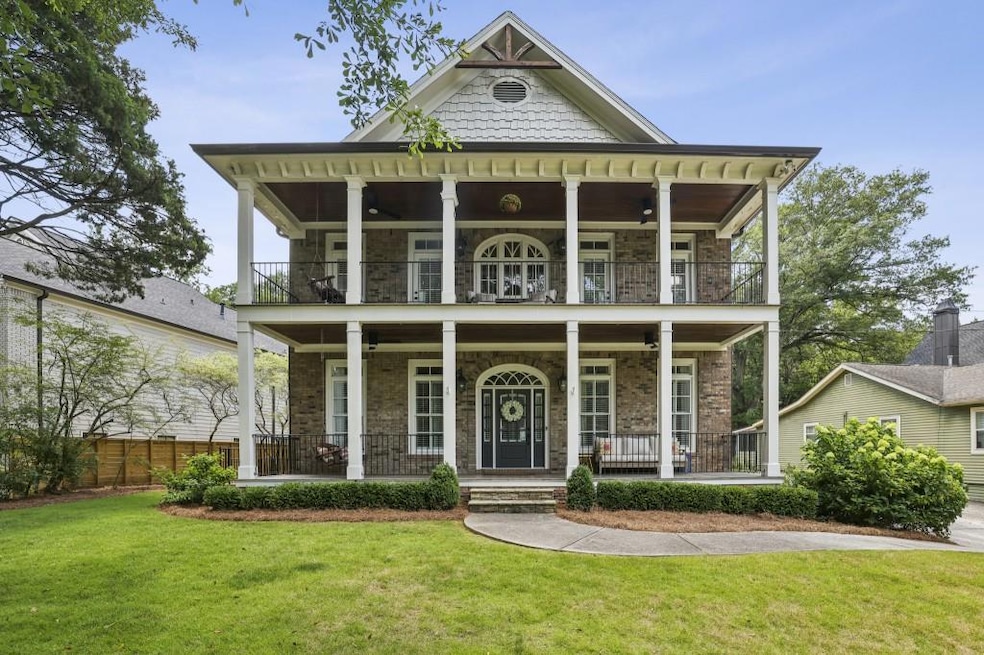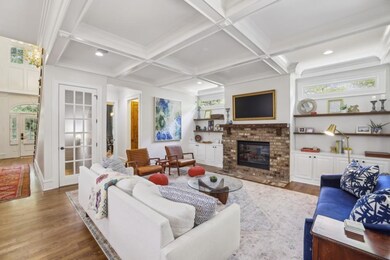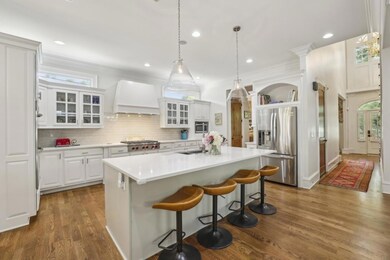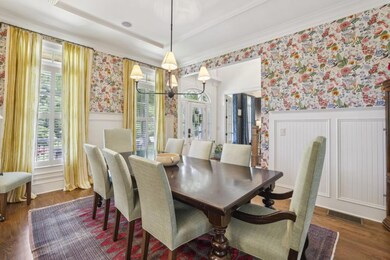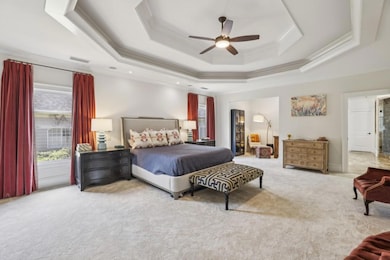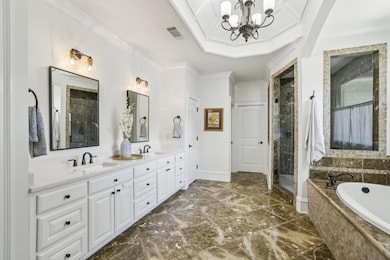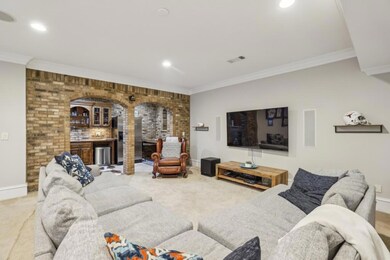Welcome to this Stunning Custom Brick Home in the Heart of Brookhaven where Quiet Luxury meets Unmatched Convenience. Perfectly perched on a hilltop on a peaceful street, this show-stopping residence offers the rare opportunity to live just steps from the Brookhaven Farmers Market, Fernwood Park, the local library, and the buzzing shops and restaurants of Dresden Village. From the moment you arrive, the curb appeal is undeniable. A Rare Double Veranda Porch with Tongue-and-Groove Ceilings and Cooling Fans offers the perfect perch to sip coffee, wave to neighbors, and watch the quiet rhythm of the community unfold below. It's the kind of porch that makes you pause and stay awhile. Inside, Sophistication and Functionality shine in every corner. A Two-Story Foyer with Oversized Windows welcomes natural light to pour into the airy, open layout, where 10-Foot Ceilings, Detailed Crown Molding, and Rich Hardwood Floors set the tone for elevated living. To your left, a Handsome Office with Arched Built-Ins creates a true work-from-home retreat. The Living Room is both Stylish and Inviting, featuring a Classic Brick Fireplace, Custom Built-Ins, and Coffered Ceilings. At the Heart of the Home, the Chef's Kitchen is a true showpiece outfitted with a Wolf Range and Custom Hood, Quartzite Countertops, Double Oven, Butler's Pantry, Wine Cooler, and a Statement Island for gathering. White Zellige Subway Tile and Crisp Cabinetry deliver a timeless, tailored finish. A Casual Breakfast Nook opens to the kitchen, while a Formal Dining Room with Wainscoting and Oversized Windows adds elegance for entertaining. A Stylish Powder Room completes the main level. Upstairs, the Oversized Primary Suite offers a Serene Escape with Room for a Sitting Area, a Built-In Wet Bar for your morning coffee, and Two Massive Walk-In Closets. The Spa-Like Bath features Marble Tile, a Soaking Tub, and a Steam Shower worthy of a five-star retreat. Three Additional Spacious Bedrooms and Two Full Baths round out the upper level, ideal for families or guests. The Fully Finished Daylight Terrace Level is made for Entertaining with a Large Living Space, Built-In Sound System, Wet Bar framed by Brick Archways, and Direct Access to a Charming Outdoor Patio. An Additional Bedroom and Full Bath provide the perfect guest suite, while an Unfinished Space offers flexibility for a Home Gym, Workshop, or Extra Storage. Out back, a Covered Patio with a Built-In Fireplace and Ceiling Fan allows for Year-Round Outdoor Living. The Flat, Fully Fenced Backyard is perfectly manicured and ideal for play, pets, or your dream garden. American Boxwoods, English Ivy, and Lush Zoysia Grass supported by a Modern Irrigation System create a landscape that is both Low-Maintenance and Magazine-Worthy. A Rare Three-Car Garage and Attic Storage ensure space for everything. And best of all, this incredible home is just a Sidewalk Stroll from Everything that makes Brookhaven special from the Saturday Farmer's Market to Sunset Cocktails at Valenza to Boutique Shopping and Local Favorites along Dresden. You're also moments from Incredible Restaurants Like Haven, Verde Taqueria, Dixie Q BBQ, Vero Pizzeria, Grindhouse Burgers, and Honeysuckle Gelato with even more openings coming soon. Grab your essentials from Savi Provisions, hop on the nearby Brookhaven MARTA Station for a quick commute, or look forward to the brand-new Brookhaven City Hall opening this summer. This is not just a house it's a lifestyle. A True Brookhaven Beauty with every Luxury Detail, in one of Atlanta's most Sought-After Neighborhoods.

