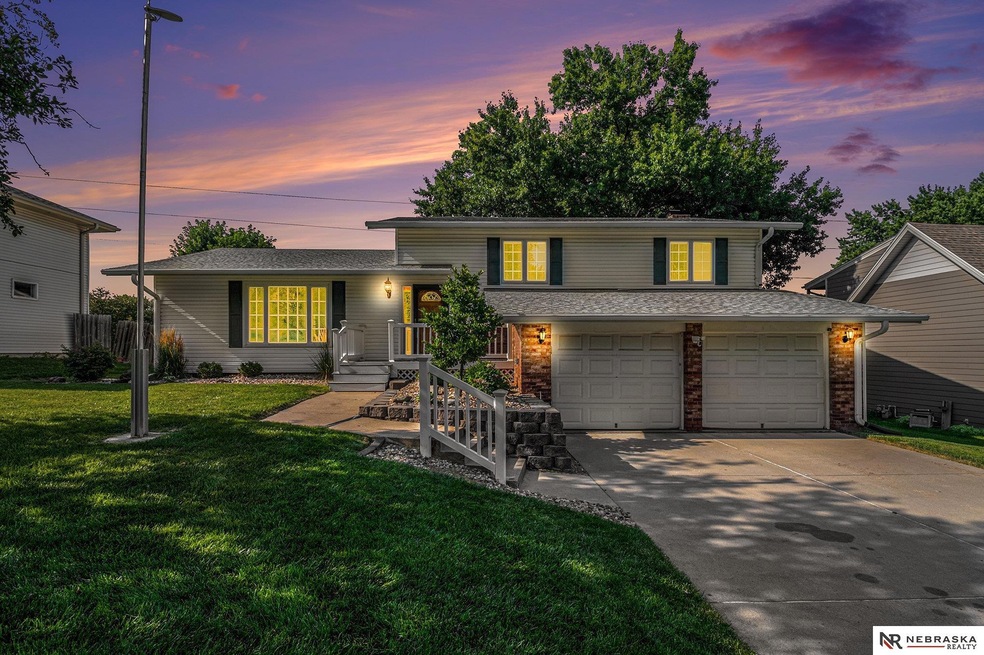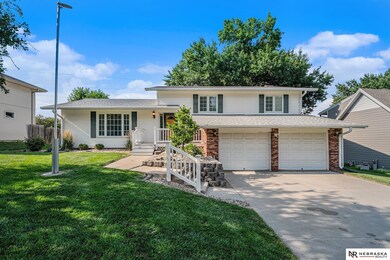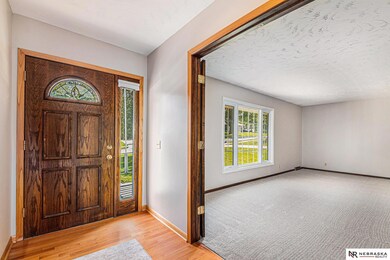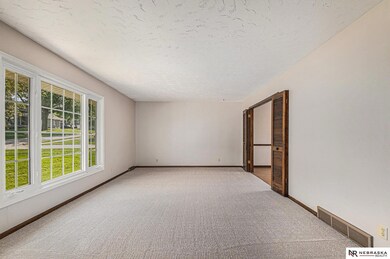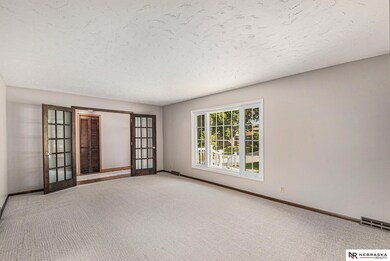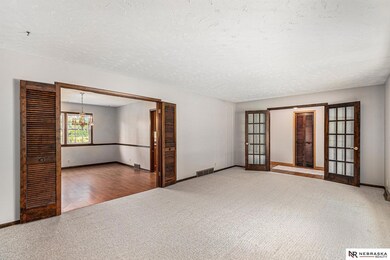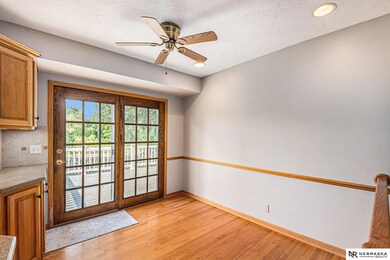
13630 Pierce St Omaha, NE 68144
Montclair Trendwood Parkside NeighborhoodHighlights
- Deck
- No HOA
- Porch
- Wood Flooring
- Formal Dining Room
- 2 Car Attached Garage
About This Home
As of August 2024PREINSPECTED! Well-loved for 34 years! Move in ready Multi-Level includes 3 bed, 3 bath, 2 car. Professionally painted and new carpet 2024. Light and bright main floor living room with French doors and formal dining room. Updated kitchen with double ovens, gas cooktop, warming oven, loads of custom cabinets, hardwood floors and all stainless-steel appliances included. Cozy additional family room with brick fireplace and access to backyard. 3 large bedrooms upstairs feature LVP flooring, generous closets and updated full bath. Primary on suite includes attached ¾ bath. Spacious finished basement is perfect for rec room, bonus or flex space. 4th non-conforming bedroom with closet. Storage room and bathroom. Well-manicured fully fenced backyard with sprinkler system, 10X12 Shed, 2 updated composite decks perfect for entertaining! Easy access to Dodge Expressway and blocks to the new Heartwood Preserve.
Last Agent to Sell the Property
Nebraska Realty Brokerage Phone: 402-312-4644 License #20061200 Listed on: 07/19/2024

Home Details
Home Type
- Single Family
Est. Annual Taxes
- $6,509
Year Built
- Built in 1972
Lot Details
- 10,125 Sq Ft Lot
- Lot Dimensions are 81.16 x 137.49 x 81 x 142.54
- Property is Fully Fenced
- Wood Fence
- Chain Link Fence
- Sprinkler System
Parking
- 2 Car Attached Garage
- Garage Door Opener
Home Design
- Brick Exterior Construction
- Block Foundation
- Composition Roof
- Vinyl Siding
Interior Spaces
- Multi-Level Property
- Ceiling Fan
- Wood Burning Fireplace
- Window Treatments
- Family Room with Fireplace
- Formal Dining Room
- Partially Finished Basement
Kitchen
- Cooktop
- Warming Drawer
- Microwave
- Dishwasher
- Disposal
Flooring
- Wood
- Carpet
- Laminate
- Ceramic Tile
- Luxury Vinyl Plank Tile
Bedrooms and Bathrooms
- 3 Bedrooms
Laundry
- Dryer
- Washer
Outdoor Features
- Deck
- Shed
- Porch
Schools
- Catlin Elementary School
- Beveridge Middle School
- Burke High School
Utilities
- Humidifier
- Forced Air Heating and Cooling System
- Heating System Uses Gas
Community Details
- No Home Owners Association
- Trendwood Subdivision
Listing and Financial Details
- Assessor Parcel Number 2328856024
Ownership History
Purchase Details
Home Financials for this Owner
Home Financials are based on the most recent Mortgage that was taken out on this home.Similar Homes in the area
Home Values in the Area
Average Home Value in this Area
Purchase History
| Date | Type | Sale Price | Title Company |
|---|---|---|---|
| Warranty Deed | $350,000 | Nebraska Title |
Mortgage History
| Date | Status | Loan Amount | Loan Type |
|---|---|---|---|
| Open | $17,500 | No Value Available | |
| Open | $332,500 | New Conventional | |
| Previous Owner | $75,500 | New Conventional | |
| Previous Owner | $63,000 | Unknown |
Property History
| Date | Event | Price | Change | Sq Ft Price |
|---|---|---|---|---|
| 08/26/2024 08/26/24 | Sold | $350,000 | 0.0% | $142 / Sq Ft |
| 07/27/2024 07/27/24 | Pending | -- | -- | -- |
| 07/06/2024 07/06/24 | For Sale | $350,000 | -- | $142 / Sq Ft |
Tax History Compared to Growth
Tax History
| Year | Tax Paid | Tax Assessment Tax Assessment Total Assessment is a certain percentage of the fair market value that is determined by local assessors to be the total taxable value of land and additions on the property. | Land | Improvement |
|---|---|---|---|---|
| 2023 | $6,509 | $308,500 | $34,200 | $274,300 |
| 2022 | $5,441 | $254,900 | $34,200 | $220,700 |
| 2021 | $5,395 | $254,900 | $34,200 | $220,700 |
| 2020 | $4,939 | $230,700 | $34,200 | $196,500 |
| 2019 | $4,954 | $230,700 | $34,200 | $196,500 |
| 2018 | $4,960 | $230,700 | $34,200 | $196,500 |
| 2017 | $4,248 | $196,600 | $34,200 | $162,400 |
| 2016 | $3,695 | $172,200 | $15,700 | $156,500 |
| 2015 | $3,408 | $161,000 | $14,700 | $146,300 |
| 2014 | $3,408 | $161,000 | $14,700 | $146,300 |
Agents Affiliated with this Home
-
Jennifer Gatzemeyer

Seller's Agent in 2024
Jennifer Gatzemeyer
Nebraska Realty
(402) 312-4644
8 in this area
113 Total Sales
-
Lori Ringle

Seller Co-Listing Agent in 2024
Lori Ringle
Nebraska Realty
(402) 250-7574
8 in this area
115 Total Sales
-
Annette Ryan

Buyer's Agent in 2024
Annette Ryan
Nebraska Realty
(402) 490-1830
1 in this area
118 Total Sales
Map
Source: Great Plains Regional MLS
MLS Number: 22417112
APN: 2885-6024-23
- 1206 S 137th Ave
- 1410 S 134th St
- 1615 S 136th St
- 1418 S 133rd St
- 13364 Trendwood Dr
- 13593 Walnut St
- 13405 Trendwood Dr
- 1817 Holling Dr
- 1704 S 139th St
- 14026 Pierce St
- 13577 Shirley St
- 13910 Shirley St
- 13015 Morrison Dr
- 724 Leawood Dr
- 12814 Woolworth Ave
- 2033 S 141st Cir
- 14233 Woolworth Cir
- 1915 S 131st Ave
- 12714 Woolworth Ave
- 1722 S 129 Plaza Cir
