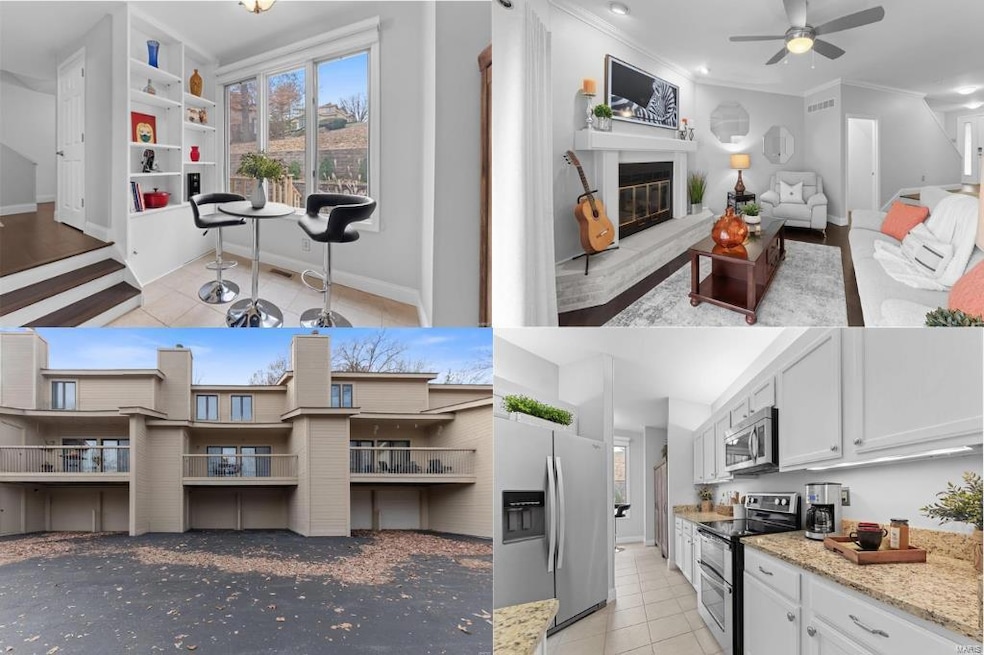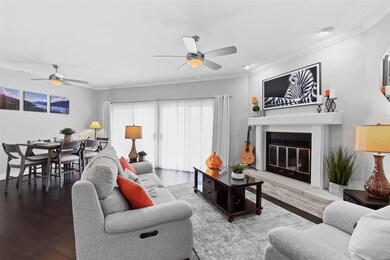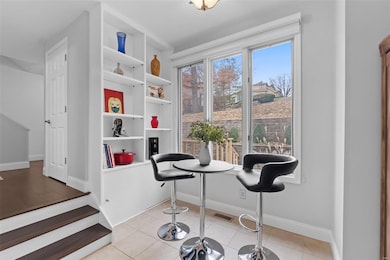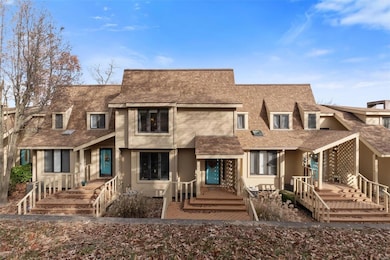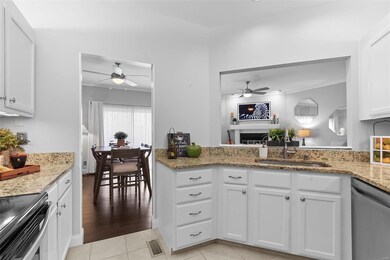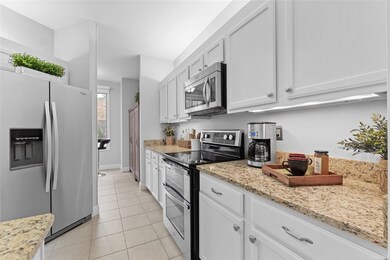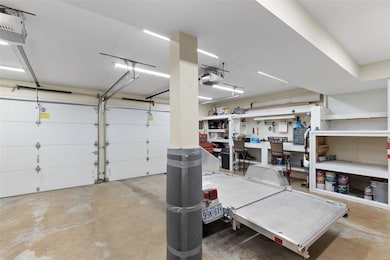
13633 Mason Oaks Ln Unit D3 Saint Louis, MO 63131
Highlights
- In Ground Pool
- Primary Bedroom Suite
- Deck
- Mason Ridge Elementary School Rated A
- Open Floorplan
- 2-Story Property
About This Home
As of December 2021OpenHouse is Cancelled Enjoy carefree living at private, culdesac community -only 28 units on 5 wooded acres. Great West County location by Mason & Manchester, easy access to I-270 & I-64 with plenty of shopping, restaurants & entertainment around the corner. Striking, Clean & Updated 3-bedroom, 2.5 bath townhouse w/ oversize 2-car garage w/workbench/workshop area & exterior storage. Updated kitchen w/granite counters, lots of white cabinets, double oven & all stainless appliances.BreakfastRm with large sunny window & built-in shelving. Beautiful dark pecan wood flooring in Main Areas & cozy fireplace w/double sliders to large deck. Updated lighting, ceiling fans, crown molding & upgraded flooring thru-out. Upper level has spacious MBR Suite w/large vanity, walk-in closet & Jacuzzi tub/shower. 2 more nice-size upper level bedrooms, 2nd Full Bath & Linen Closet. Complex has a relaxing, homey feel & pool. Big plus-NOT a rental community–it’s home! Parkway West schools & 3 mins to Hwy 270
Last Agent to Sell the Property
Keller Williams Realty West License #1999014362 Listed on: 12/02/2021

Townhouse Details
Home Type
- Townhome
Est. Annual Taxes
- $2,864
Year Built
- Built in 1985 | Remodeled
HOA Fees
- $305 Monthly HOA Fees
Parking
- 2 Car Attached Garage
- Basement Garage
- Garage Door Opener
- Additional Parking
- Off-Street Parking
Home Design
- 2-Story Property
- Traditional Architecture
- Poured Concrete
- Cedar
Interior Spaces
- 1,604 Sq Ft Home
- Open Floorplan
- Built-in Bookshelves
- Wood Burning Fireplace
- Some Wood Windows
- Insulated Windows
- Window Treatments
- Sliding Doors
- Six Panel Doors
- Entrance Foyer
- Living Room with Fireplace
- Combination Dining and Living Room
- Breakfast Room
- Workshop
- Storage
- Laundry in unit
- Utility Room
Kitchen
- Breakfast Bar
- Electric Oven or Range
- Microwave
- Dishwasher
- Granite Countertops
- Built-In or Custom Kitchen Cabinets
- Disposal
Flooring
- Wood
- Partially Carpeted
Bedrooms and Bathrooms
- 3 Bedrooms
- Primary Bedroom Suite
- Walk-In Closet
- Primary Bathroom is a Full Bathroom
- Whirlpool Tub and Separate Shower in Primary Bathroom
Unfinished Basement
- Basement Fills Entire Space Under The House
- Basement Storage
Home Security
Outdoor Features
- In Ground Pool
- Deck
- Covered patio or porch
Location
- Suburban Location
Schools
- Mason Ridge Elem. Elementary School
- West Middle School
- Parkway West High School
Utilities
- Forced Air Heating and Cooling System
- Electric Water Heater
Listing and Financial Details
- Assessor Parcel Number 22P-24-0191
Community Details
Overview
- 28 Units
Security
- Storm Doors
- Fire and Smoke Detector
Ownership History
Purchase Details
Home Financials for this Owner
Home Financials are based on the most recent Mortgage that was taken out on this home.Purchase Details
Home Financials for this Owner
Home Financials are based on the most recent Mortgage that was taken out on this home.Purchase Details
Home Financials for this Owner
Home Financials are based on the most recent Mortgage that was taken out on this home.Purchase Details
Home Financials for this Owner
Home Financials are based on the most recent Mortgage that was taken out on this home.Purchase Details
Home Financials for this Owner
Home Financials are based on the most recent Mortgage that was taken out on this home.Purchase Details
Home Financials for this Owner
Home Financials are based on the most recent Mortgage that was taken out on this home.Purchase Details
Home Financials for this Owner
Home Financials are based on the most recent Mortgage that was taken out on this home.Purchase Details
Similar Homes in Saint Louis, MO
Home Values in the Area
Average Home Value in this Area
Purchase History
| Date | Type | Sale Price | Title Company |
|---|---|---|---|
| Warranty Deed | -- | Freedom Title | |
| Deed | -- | Freedom Title | |
| Quit Claim Deed | -- | None Listed On Document | |
| Warranty Deed | -- | Freedom Title | |
| Warranty Deed | $200,000 | Freedom Title Llc St Louis | |
| Interfamily Deed Transfer | -- | Title Partners Agency Llc | |
| Warranty Deed | -- | Title Partners Agency Llc | |
| Special Warranty Deed | $204,000 | None Available | |
| Special Warranty Deed | $171,000 | -- |
Mortgage History
| Date | Status | Loan Amount | Loan Type |
|---|---|---|---|
| Open | $165,000 | New Conventional | |
| Previous Owner | $100,000 | New Conventional | |
| Previous Owner | $55,500 | Credit Line Revolving | |
| Previous Owner | $125,000 | New Conventional | |
| Previous Owner | $45,000 | Unknown | |
| Previous Owner | $204,000 | Purchase Money Mortgage |
Property History
| Date | Event | Price | Change | Sq Ft Price |
|---|---|---|---|---|
| 05/12/2025 05/12/25 | For Sale | $315,000 | +28.6% | $196 / Sq Ft |
| 12/27/2021 12/27/21 | Sold | -- | -- | -- |
| 12/04/2021 12/04/21 | Pending | -- | -- | -- |
| 12/02/2021 12/02/21 | For Sale | $245,000 | +40.1% | $153 / Sq Ft |
| 06/29/2015 06/29/15 | Sold | -- | -- | -- |
| 06/29/2015 06/29/15 | For Sale | $174,900 | -- | $109 / Sq Ft |
| 06/22/2015 06/22/15 | Pending | -- | -- | -- |
Tax History Compared to Growth
Tax History
| Year | Tax Paid | Tax Assessment Tax Assessment Total Assessment is a certain percentage of the fair market value that is determined by local assessors to be the total taxable value of land and additions on the property. | Land | Improvement |
|---|---|---|---|---|
| 2023 | $2,864 | $43,940 | $10,960 | $32,980 |
| 2022 | $2,734 | $38,070 | $13,410 | $24,660 |
| 2021 | $2,717 | $38,070 | $13,410 | $24,660 |
| 2020 | $2,619 | $35,070 | $10,050 | $25,020 |
| 2019 | $2,589 | $35,070 | $10,050 | $25,020 |
| 2018 | $2,265 | $28,350 | $5,490 | $22,860 |
| 2017 | $2,239 | $28,350 | $5,490 | $22,860 |
| 2016 | $2,414 | $29,010 | $6,100 | $22,910 |
| 2015 | $2,523 | $29,010 | $6,100 | $22,910 |
| 2014 | $2,095 | $27,170 | $5,280 | $21,890 |
Agents Affiliated with this Home
-
Sarah Hightower
S
Seller's Agent in 2025
Sarah Hightower
Dielmann Sotheby's International Realty
(314) 707-7756
36 Total Sales
-
Stephanie Parson

Seller's Agent in 2021
Stephanie Parson
Keller Williams Realty West
(314) 614-9731
1 in this area
221 Total Sales
-
Andrew Dielmann

Buyer's Agent in 2021
Andrew Dielmann
Dielmann Sotheby's International Realty
(314) 807-8455
1 in this area
99 Total Sales
-

Seller's Agent in 2015
Bryan Kelsey
Kelsey Realty Group
(314) 718-2785
87 Total Sales
-

Seller Co-Listing Agent in 2015
Tom Omnus
EXP Realty, LLC
(636) 439-0026
21 Total Sales
-
Jennifer Sauter

Buyer's Agent in 2015
Jennifer Sauter
Keller Williams Realty STL
(314) 368-7870
104 Total Sales
Map
Source: MARIS MLS
MLS Number: MIS21082631
APN: 22P-24-0191
- 13645 Mason Oaks Ln Unit C1
- 13613 Mason Oaks Ln Unit 3
- 2114 Mason Lake Dr Unit 4A
- 13222 Laurel Lake Ct
- 13750 Stonemont Ct
- 1932 Sturfield Ct
- 13218 Lochenheath Ct
- 13360 Hiddencrest Ln Unit 141
- 1917 Muir Woods Ln
- 1843 Manor Hill Rd
- 1834 Manor Hill Rd
- 13154 Hollyhead Ct
- 626 Highview Circle Dr Unit 626
- 1709 Highview Circle Ct Unit 1709
- 1700 Highview Circle Ct
- 1222 Havenhurst Rd
- 1822 Ridgeview Circle Dr Unit 1822
- 2218 Barrett Station Rd
- 1004 Des Peres Woods Ct
- 601 Waterford Ridge Ct
