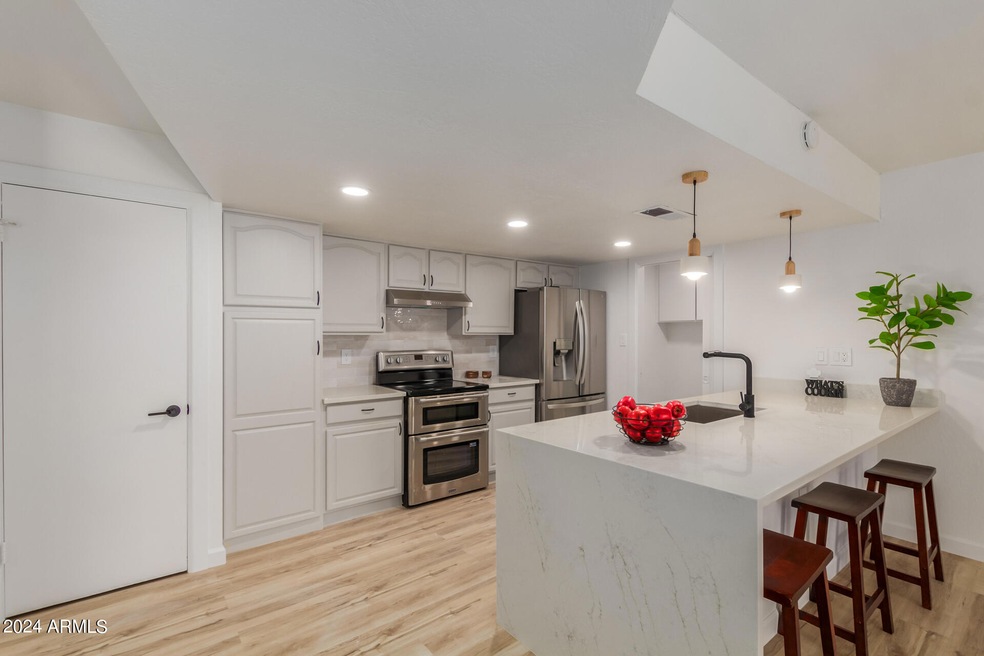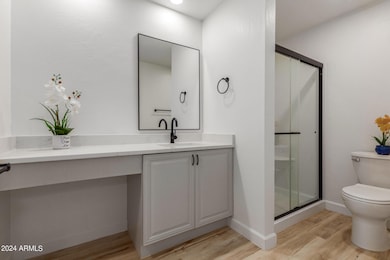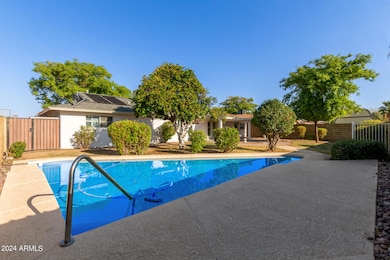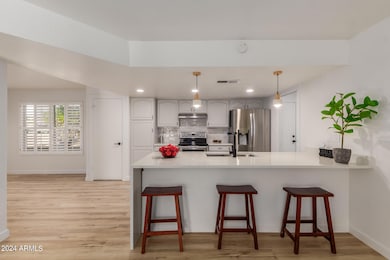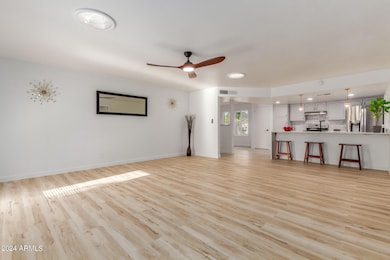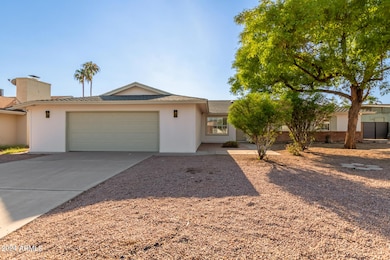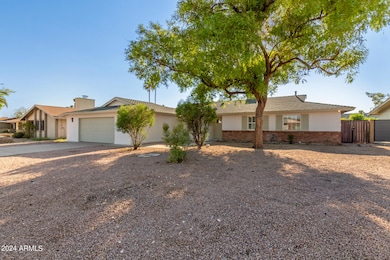
13634 N 21st Ave Phoenix, AZ 85029
North Mountain Village NeighborhoodHighlights
- Guest House
- Play Pool
- Granite Countertops
- Thunderbird High School Rated A-
- Two Primary Bathrooms
- No HOA
About This Home
As of November 2024Spacious 5-Bedroom Home with Pool and Mother-in-Law Suite
This beautifully remodeled 5-bedroom, 3-bathroom home offers the perfect blend of comfort and style. With new flooring, paint, appliances, and countertops throughout, this home feels like new. The spacious layout includes a separate mother-in-law suite with its own entrance and locks, providing privacy and flexibility. Enjoy the warm Arizona weather in your own backyard oasis, complete with a sparkling pool. Don't miss this opportunity to make this stunning home your own!
Last Agent to Sell the Property
My Home Group Real Estate License #SA703021000 Listed on: 09/07/2024

Home Details
Home Type
- Single Family
Est. Annual Taxes
- $1,864
Year Built
- Built in 1970
Lot Details
- 9,551 Sq Ft Lot
- Desert faces the front and back of the property
- Block Wall Fence
- Front and Back Yard Sprinklers
- Sprinklers on Timer
- Grass Covered Lot
Parking
- 2 Car Garage
Home Design
- Brick Exterior Construction
- Wood Frame Construction
- Composition Roof
Interior Spaces
- 2,281 Sq Ft Home
- 1-Story Property
- Ceiling Fan
- Skylights
- Mechanical Sun Shade
- Washer and Dryer Hookup
Kitchen
- Kitchen Updated in 2024
- Eat-In Kitchen
- Electric Cooktop
- Kitchen Island
- Granite Countertops
Flooring
- Floors Updated in 2024
- Carpet
- Laminate
Bedrooms and Bathrooms
- 5 Bedrooms
- Bathroom Updated in 2024
- Two Primary Bathrooms
- Primary Bathroom is a Full Bathroom
- 3 Bathrooms
- Low Flow Plumbing Fixtures
Outdoor Features
- Play Pool
- Covered patio or porch
- Playground
Additional Homes
- Guest House
Schools
- Moon Mountain Elementary School
- Mountain Sky Middle School
- Thunderbird High School
Utilities
- Central Air
- Heating Available
Community Details
- No Home Owners Association
- Association fees include no fees
- Moon Valley Gardens Plat B Subdivision
Listing and Financial Details
- Tax Lot 414
- Assessor Parcel Number 149-61-135
Ownership History
Purchase Details
Purchase Details
Home Financials for this Owner
Home Financials are based on the most recent Mortgage that was taken out on this home.Purchase Details
Home Financials for this Owner
Home Financials are based on the most recent Mortgage that was taken out on this home.Purchase Details
Home Financials for this Owner
Home Financials are based on the most recent Mortgage that was taken out on this home.Similar Homes in the area
Home Values in the Area
Average Home Value in this Area
Purchase History
| Date | Type | Sale Price | Title Company |
|---|---|---|---|
| Quit Claim Deed | -- | None Listed On Document | |
| Warranty Deed | $555,000 | Driggs Title Agency | |
| Warranty Deed | $555,000 | Driggs Title Agency | |
| Warranty Deed | $395,000 | Title Services Of The Valley | |
| Warranty Deed | $365,000 | Title Services Of The Valley | |
| Warranty Deed | $91,500 | Fidelity Title |
Mortgage History
| Date | Status | Loan Amount | Loan Type |
|---|---|---|---|
| Previous Owner | $536,476 | New Conventional | |
| Previous Owner | $440,000 | Construction | |
| Previous Owner | $139,000 | Fannie Mae Freddie Mac | |
| Previous Owner | $84,000 | Credit Line Revolving | |
| Previous Owner | $50,000 | Credit Line Revolving | |
| Previous Owner | $86,925 | New Conventional |
Property History
| Date | Event | Price | Change | Sq Ft Price |
|---|---|---|---|---|
| 11/22/2024 11/22/24 | Sold | $555,000 | +1.8% | $243 / Sq Ft |
| 10/22/2024 10/22/24 | Pending | -- | -- | -- |
| 10/02/2024 10/02/24 | Price Changed | $544,999 | -0.7% | $239 / Sq Ft |
| 09/07/2024 09/07/24 | For Sale | $549,000 | -- | $241 / Sq Ft |
Tax History Compared to Growth
Tax History
| Year | Tax Paid | Tax Assessment Tax Assessment Total Assessment is a certain percentage of the fair market value that is determined by local assessors to be the total taxable value of land and additions on the property. | Land | Improvement |
|---|---|---|---|---|
| 2025 | $1,901 | $17,741 | -- | -- |
| 2024 | $1,864 | $16,897 | -- | -- |
| 2023 | $1,864 | $35,320 | $7,060 | $28,260 |
| 2022 | $1,798 | $27,230 | $5,440 | $21,790 |
| 2021 | $1,844 | $24,870 | $4,970 | $19,900 |
| 2020 | $1,794 | $23,400 | $4,680 | $18,720 |
| 2019 | $1,761 | $22,530 | $4,500 | $18,030 |
| 2018 | $1,712 | $21,630 | $4,320 | $17,310 |
| 2017 | $1,707 | $18,510 | $3,700 | $14,810 |
| 2016 | $1,676 | $17,070 | $3,410 | $13,660 |
| 2015 | $1,555 | $16,520 | $3,300 | $13,220 |
Agents Affiliated with this Home
-
B
Seller's Agent in 2024
Benjamin Garman
My Home Group Real Estate
-
S
Buyer's Agent in 2024
Sonya Buerger
West USA Realty
Map
Source: Arizona Regional Multiple Listing Service (ARMLS)
MLS Number: 6754142
APN: 149-61-135
- 2032 W Eugie Ave
- 2143 W Eugie Ave
- 2049 W Joan de Arc Ave
- 13148 N 21st Ave
- 13438 N 18th Ln
- 13201 N 24th Ave
- 13039 N 19th Ave
- 2112 W Dahlia Dr
- 13619 N 24th Ln
- 1945 W Sweetwater Ave Unit 1004
- 14021 N 24th Ave
- 2022 W Aster Dr
- 13412 N 17th Ave
- 1733 W Surrey Ave
- 13237 N 25th Dr
- 2036 W Windrose Dr
- 2511 W Pershing Ave
- 14203 N 19th Ave Unit 2029
- 14203 N 19th Ave Unit 2036
- 14203 N 19th Ave Unit 2013
