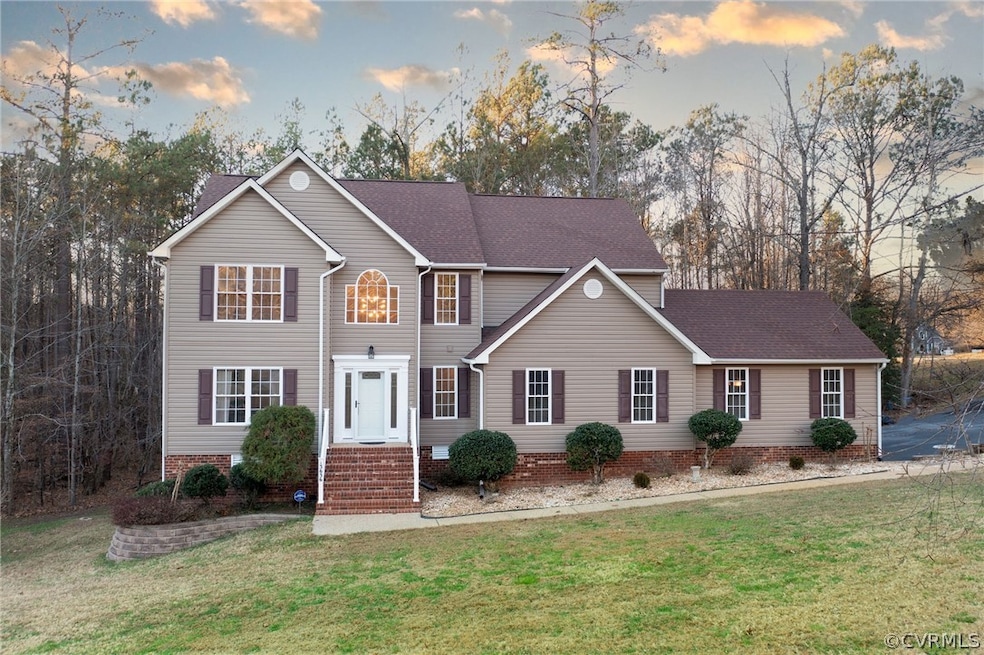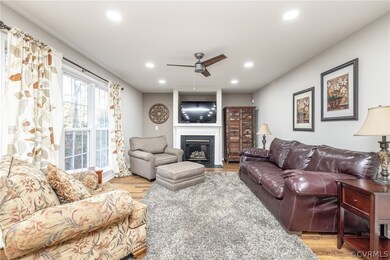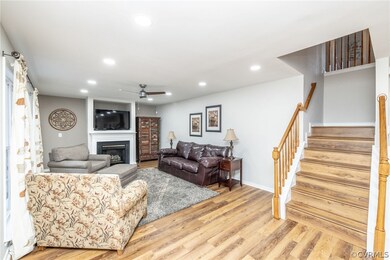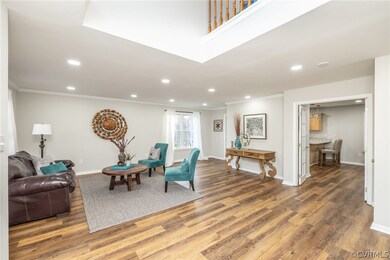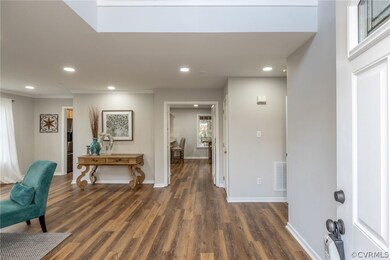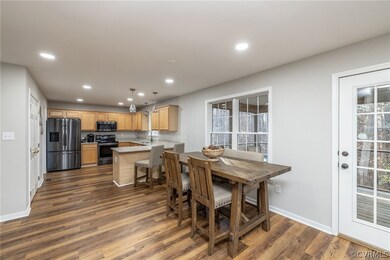
13636 Swiftrock Ridge Dr Chesterfield, VA 23838
The Highlands NeighborhoodEstimated Value: $513,000 - $583,000
Highlights
- Deck
- Wood Flooring
- Screened Porch
- Transitional Architecture
- Granite Countertops
- 2 Car Attached Garage
About This Home
As of March 2022This recently RENOVATED home situated on a big private lot is a MUST SEE! Entering into a wonderful foyer leading into a spacious and modern living room with recessed lighting and beautiful flooring. This house offers a semi-open concept, great for both relaxation, privacy, and also perfect for family or friends gathering! Showcasing a family room with a fireplace and a huge extra recreation room or man’s cave is perfect to watch TV, relax, or even have a home gym! It could also be converted into an in-law suite, with a separate entrance through the 2-car garage. The kitchen features granite countertops and a very large pantry. Head upstairs to find all four of your bedrooms including the VERY SPACIOUS MASTER bedroom with a tray ceiling, large windows, bathroom with a double vanity, he/she walk-in closets. Enjoy a private screened-in back porch with beautiful scenery! Recent renovations include an HVAC system (2020), new flooring/ carpets, new roof & siding (2017), lighting, updated master shower, new painting throughout, granite tops, new water heater, water filtration system, new front door & windows, and more.
Last Agent to Sell the Property
EXP Realty LLC License #0225232827 Listed on: 11/04/2021

Home Details
Home Type
- Single Family
Est. Annual Taxes
- $3,490
Year Built
- Built in 2003
Lot Details
- 1.9 Acre Lot
- Sprinkler System
- Zoning described as R25
Parking
- 2 Car Attached Garage
- Dry Walled Garage
- Garage Door Opener
- Driveway
Home Design
- Transitional Architecture
- Frame Construction
- Composition Roof
- Vinyl Siding
Interior Spaces
- 3,109 Sq Ft Home
- 2-Story Property
- Wired For Data
- Tray Ceiling
- Ceiling Fan
- Recessed Lighting
- Gas Fireplace
- Insulated Doors
- Dining Area
- Screened Porch
- Storm Doors
Kitchen
- Eat-In Kitchen
- Oven
- Electric Cooktop
- Microwave
- Dishwasher
- Granite Countertops
- Disposal
Flooring
- Wood
- Partially Carpeted
- Vinyl
Bedrooms and Bathrooms
- 4 Bedrooms
- En-Suite Primary Bedroom
- Walk-In Closet
- Double Vanity
Laundry
- Dryer
- Washer
Unfinished Basement
- Crawl Space
- Basement Storage
Outdoor Features
- Deck
- Shed
Schools
- Ecoff Elementary School
- Matoaca Middle School
- Matoaca High School
Utilities
- Central Air
- Heating System Uses Natural Gas
- Heat Pump System
- Gas Water Heater
- Septic Tank
- High Speed Internet
- Cable TV Available
Community Details
- Amstel Bluff Subdivision
Listing and Financial Details
- Tax Lot 26
- Assessor Parcel Number 771-64-38-97-700-000
Ownership History
Purchase Details
Home Financials for this Owner
Home Financials are based on the most recent Mortgage that was taken out on this home.Purchase Details
Home Financials for this Owner
Home Financials are based on the most recent Mortgage that was taken out on this home.Purchase Details
Home Financials for this Owner
Home Financials are based on the most recent Mortgage that was taken out on this home.Similar Homes in Chesterfield, VA
Home Values in the Area
Average Home Value in this Area
Purchase History
| Date | Buyer | Sale Price | Title Company |
|---|---|---|---|
| Frazer Mark | $476,950 | Fidelity National Title | |
| Scarborough Jeffrey | $232,539 | -- | |
| Hayden Hms Co | $38,000 | -- |
Mortgage History
| Date | Status | Borrower | Loan Amount |
|---|---|---|---|
| Open | Frazer Mark | $402,912 | |
| Previous Owner | Scarborough Jerry G | $63,000 | |
| Previous Owner | Scarborough Jerry G | $275,400 | |
| Previous Owner | Scarborough Jerry G | $276,000 | |
| Previous Owner | Scarborough Jerry G | $70,000 | |
| Previous Owner | Hayden Hms Co | $232,539 | |
| Previous Owner | Hayden Hms Co | $4,000,000 |
Property History
| Date | Event | Price | Change | Sq Ft Price |
|---|---|---|---|---|
| 03/22/2022 03/22/22 | Sold | $476,950 | +0.4% | $153 / Sq Ft |
| 02/22/2022 02/22/22 | Pending | -- | -- | -- |
| 02/18/2022 02/18/22 | For Sale | $474,950 | 0.0% | $153 / Sq Ft |
| 01/03/2022 01/03/22 | Pending | -- | -- | -- |
| 12/15/2021 12/15/21 | For Sale | $474,950 | -- | $153 / Sq Ft |
Tax History Compared to Growth
Tax History
| Year | Tax Paid | Tax Assessment Tax Assessment Total Assessment is a certain percentage of the fair market value that is determined by local assessors to be the total taxable value of land and additions on the property. | Land | Improvement |
|---|---|---|---|---|
| 2024 | $4,444 | $457,000 | $80,100 | $376,900 |
| 2023 | $4,103 | $450,900 | $80,100 | $370,800 |
| 2022 | $3,642 | $395,900 | $74,100 | $321,800 |
| 2021 | $3,556 | $367,400 | $72,100 | $295,300 |
| 2020 | $3,374 | $348,300 | $70,100 | $278,200 |
| 2019 | $3,210 | $337,900 | $66,700 | $271,200 |
| 2018 | $3,115 | $330,200 | $66,700 | $263,500 |
| 2017 | $3,042 | $311,700 | $66,700 | $245,000 |
| 2016 | $2,979 | $310,300 | $68,800 | $241,500 |
| 2015 | $2,862 | $295,500 | $66,800 | $228,700 |
| 2014 | $2,767 | $285,600 | $66,300 | $219,300 |
Agents Affiliated with this Home
-
Ramon Serpa
R
Seller's Agent in 2022
Ramon Serpa
EXP Realty LLC
1 in this area
14 Total Sales
-
Clayton Gits

Seller Co-Listing Agent in 2022
Clayton Gits
Real Broker LLC
(804) 601-4960
5 in this area
676 Total Sales
-
Cory Smith

Buyer's Agent in 2022
Cory Smith
KW Metro Center
(804) 461-6876
2 in this area
220 Total Sales
Map
Source: Central Virginia Regional MLS
MLS Number: 2136377
APN: 771-64-38-97-700-000
- 12300 Wynnstay Ln
- 7313 Rosemead Ln
- 7401 MacLachlan Dr
- 7324 Rosemead Ln
- 7436 Fowlis Place
- 6953 Fieldwood Rd
- 7530 Dunollie Dr
- 12700 Erinton Terrace
- 6920 Apamatica Ln
- 8412 Mckibben Dr
- 7943 Dunnottar Ct
- 10607 Macandrew Ln
- 8130 Clancy Ct
- 13511 Lewis Rd
- 8136 Clancy Ct
- 8212 Macandrew Place
- 13030 Alsandair Dr
- 13013 Alsandair Dr
- 13007 Alsandair Dr
- 14611 Loamy Cir
- 13636 Swiftrock Ridge Dr
- 7207 Swiftrock Ridge Terrace
- 7201 Swiftrock Ridge Terrace
- 7207 Creek Bluff Ridge Dr
- 7201 Creek Bluff Ridge Dr
- 7213 Creek Bluff Ridge Dr
- 7112 Swiftrock Ridge Place
- 7213 Swiftrock Ridge Terrace
- 7213 Creekbluff Ridge Dr
- 7212 Swiftrock Ridge Terrace
- 7219 Creekbluff Ridge Dr
- 7113 Creek Bluff Ridge Dr
- 7107 Swiftrock Ridge Place
- 7219 Swiftrock Ridge Terrace
- 13707 Swiftrock Ridge Dr
- 13706 Swiftrock Ridge Dr
- 7224 Swiftrock Ridge Terrace
- 7225 Creekbluff Ridge Dr
- 7107 Creekbluff Ridge Dr
- 7212 Creekbluff Ridge Dr
