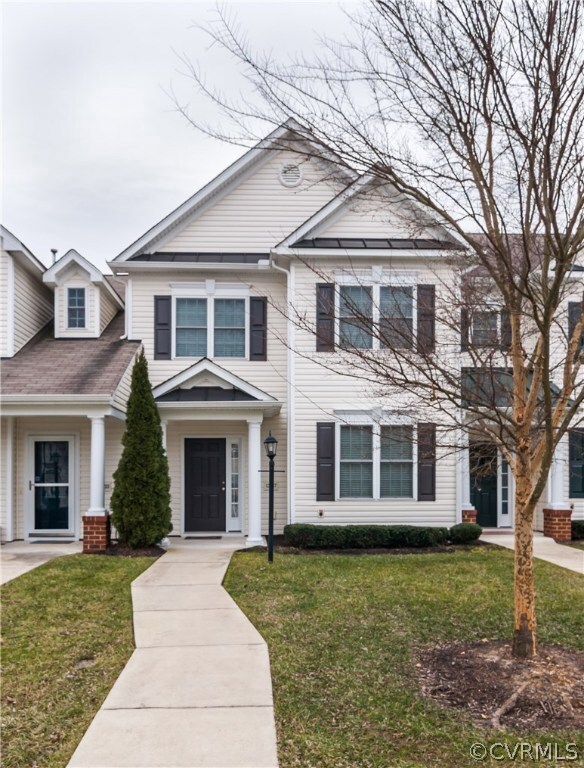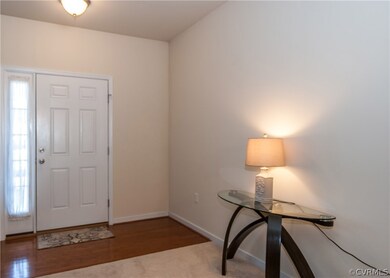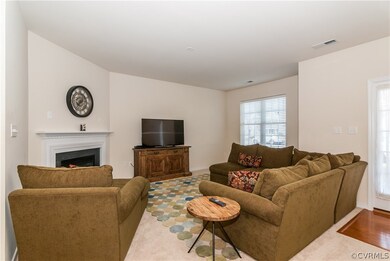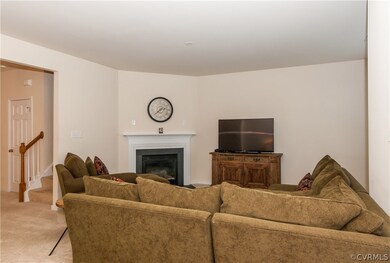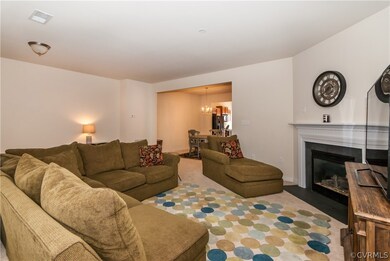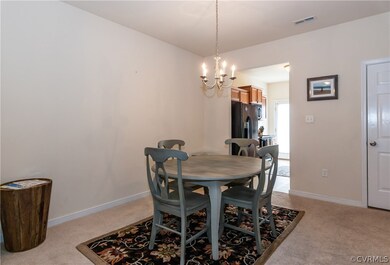
13637 Baycraft Terrace Unit None Midlothian, VA 23112
Brandermill NeighborhoodHighlights
- Clubhouse
- Rowhouse Architecture
- Community Pool
- Clover Hill High Rated A
- Wood Flooring
- 1 Car Direct Access Garage
About This Home
As of March 2017Maintenance free & centralized Midlothian townhouse within walking distance to shopping, gym & restaurants! Move right into this spacious, neutral & exceptionally clean 3 bdrm/2.5 bath with newer carpet throughout the downstairs. Enjoy the open concept as you walk through the front door to include plenty of natural light and a gas FP. The galley kitchen has gorgeous maple cabinets, lustrous black appliances & a double door opening to a patio. The upstairs features 3 bdrms & a convenient 2nd floor laundry area. The large master bdrm has a distinctive trey ceiling, ceiling fan, over-sized walk-in closet and an en-suite bath. The delightful garden tub will help with unwinding from a long day. You will also enjoy a double sink vanity with cherry cabinets & a separate shower. The 2nd & 3rd bedrooms are both substantial sizes with plenty of sunlight. The main bathroom has a shower/tub combo and maple cabinets. There is a pull down attic for storage as well as an attached one car garage for additional storage. Brandermill has fantastic amenities to offer...A 1700 acre reservoir, walking trails, golf and multiple pools. Top rated Chesterfield County schools and just seconds from 288!
Townhouse Details
Home Type
- Townhome
Est. Annual Taxes
- $1,983
Year Built
- Built in 2009
Lot Details
- 2,265 Sq Ft Lot
- Sprinkler System
HOA Fees
- $177 Monthly HOA Fees
Parking
- 1 Car Direct Access Garage
Home Design
- Rowhouse Architecture
- Frame Construction
- Composition Roof
- Vinyl Siding
Interior Spaces
- 1,808 Sq Ft Home
- 2-Story Property
- Ceiling Fan
- Gas Fireplace
- Thermal Windows
- French Doors
Kitchen
- Electric Cooktop
- Microwave
- Dishwasher
- Laminate Countertops
- Disposal
Flooring
- Wood
- Partially Carpeted
- Linoleum
Bedrooms and Bathrooms
- 3 Bedrooms
- Double Vanity
- Garden Bath
Outdoor Features
- Front Porch
Schools
- Clover Hill Elementary School
- Swift Creek Middle School
- Clover Hill High School
Utilities
- Forced Air Heating and Cooling System
- Heating System Uses Natural Gas
- Gas Water Heater
- Cable TV Available
Listing and Financial Details
- Tax Lot 10
- Assessor Parcel Number 728-67-43-84-000-000
Community Details
Overview
- Townhomes At Harbour Pointe Subdivision
- Maintained Community
Amenities
- Common Area
- Clubhouse
Recreation
- Community Playground
- Community Pool
- Trails
Ownership History
Purchase Details
Home Financials for this Owner
Home Financials are based on the most recent Mortgage that was taken out on this home.Purchase Details
Home Financials for this Owner
Home Financials are based on the most recent Mortgage that was taken out on this home.Purchase Details
Home Financials for this Owner
Home Financials are based on the most recent Mortgage that was taken out on this home.Purchase Details
Home Financials for this Owner
Home Financials are based on the most recent Mortgage that was taken out on this home.Purchase Details
Home Financials for this Owner
Home Financials are based on the most recent Mortgage that was taken out on this home.Map
Similar Homes in Midlothian, VA
Home Values in the Area
Average Home Value in this Area
Purchase History
| Date | Type | Sale Price | Title Company |
|---|---|---|---|
| Deed | $320,000 | Old Republic National Title | |
| Warranty Deed | $231,000 | First Title & Escrow Inc | |
| Warranty Deed | $215,000 | Attorney | |
| Warranty Deed | $203,000 | Homeland Escrow | |
| Warranty Deed | $194,500 | -- |
Mortgage History
| Date | Status | Loan Amount | Loan Type |
|---|---|---|---|
| Open | $276,760 | FHA | |
| Previous Owner | $71,000 | New Conventional | |
| Previous Owner | $196,150 | New Conventional | |
| Previous Owner | $192,850 | New Conventional | |
| Previous Owner | $182,213 | FHA | |
| Previous Owner | $190,976 | FHA |
Property History
| Date | Event | Price | Change | Sq Ft Price |
|---|---|---|---|---|
| 03/31/2017 03/31/17 | Sold | $215,000 | 0.0% | $119 / Sq Ft |
| 02/05/2017 02/05/17 | Pending | -- | -- | -- |
| 02/02/2017 02/02/17 | For Sale | $214,900 | +5.9% | $119 / Sq Ft |
| 06/29/2016 06/29/16 | Sold | $203,000 | -1.0% | $122 / Sq Ft |
| 05/25/2016 05/25/16 | Pending | -- | -- | -- |
| 04/05/2016 04/05/16 | For Sale | $205,000 | -- | $123 / Sq Ft |
Tax History
| Year | Tax Paid | Tax Assessment Tax Assessment Total Assessment is a certain percentage of the fair market value that is determined by local assessors to be the total taxable value of land and additions on the property. | Land | Improvement |
|---|---|---|---|---|
| 2024 | $2,806 | $310,900 | $54,000 | $256,900 |
| 2023 | $2,722 | $299,100 | $52,000 | $247,100 |
| 2022 | $2,307 | $250,800 | $50,500 | $200,300 |
| 2021 | $2,217 | $232,600 | $50,500 | $182,100 |
| 2020 | $2,128 | $224,000 | $50,500 | $173,500 |
| 2019 | $2,090 | $220,000 | $48,500 | $171,500 |
| 2018 | $2,049 | $210,900 | $48,500 | $162,400 |
| 2017 | $2,087 | $216,600 | $48,500 | $168,100 |
| 2016 | $1,983 | $206,600 | $48,500 | $158,100 |
| 2015 | $1,972 | $205,400 | $48,500 | $156,900 |
| 2014 | $1,914 | $199,400 | $48,500 | $150,900 |
Source: Central Virginia Regional MLS
MLS Number: 1703639
APN: 728-67-43-84-000-000
- 5810 Spinnaker Cove Rd
- 13812 Rockport Landing Rd
- 13917 Eastbluff Rd
- 7018 Pointer Ridge Rd
- 13808 Cannonade Ln
- 13904 N Chase Place
- 13912 War Admiral Dr
- 13906 War Admiral Dr
- 7211 Norwood Pond Ct
- 7300 Key Deer Cir
- 14415 Branched Antler Dr
- 7507 Kentucky Derby Dr
- 5811 Laurel Trail Ct
- 7334 Norwood Pond Place
- 14302 Shelter Cove Rd
- 13721 Kentucky Derby Ct
- 7700 Gallant Fox Ct
- 7201 Hancock Chase Ct Unit J 2
- 6015 Country Walk Rd
- 4449 Old Fox Trail

