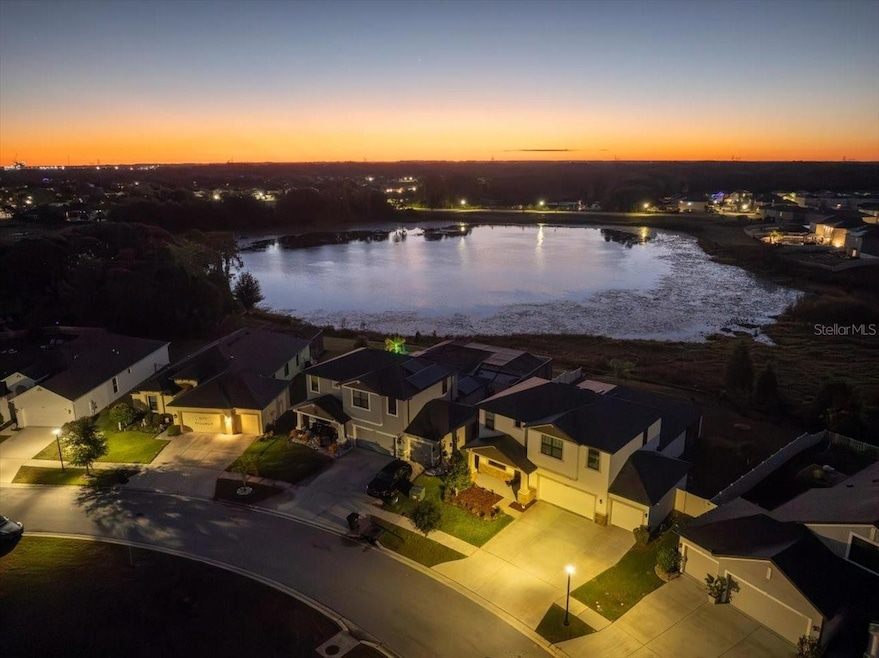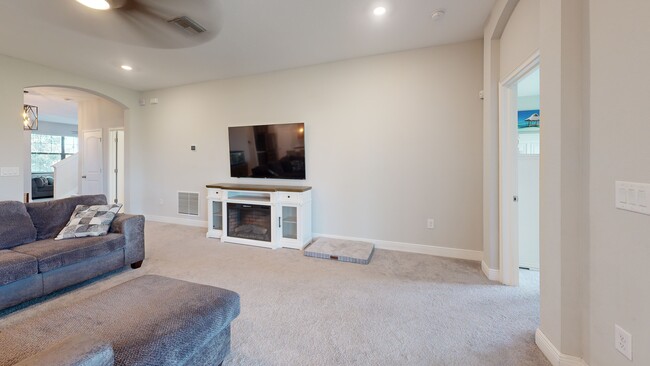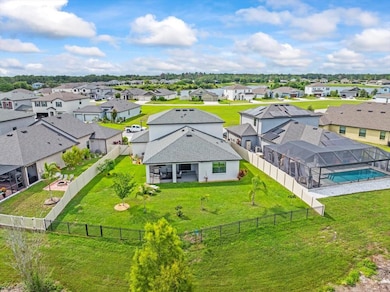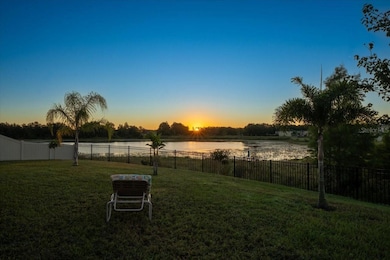
13638 Moosehead Cir Hudson, FL 34669
Estimated payment $3,058/month
Highlights
- Access To Pond
- Home fronts a pond
- Open Floorplan
- Fitness Center
- Pond View
- Clubhouse
About This Home
Welcome to The Lakeside Community in Hudson, where this spacious 4-bedroom, 3.5-bath Craftsman-style home offers everything today’s buyers are looking for: a rare three-car garage for extra parking with an extended driveway, a large backyard big enough for a future pool that overlooks a private lake, and modern upgrades throughout. Built in 2021, this home features quartz kitchen countertops, granite in all bathrooms, raised vanities with undermount sinks, tall cabinets, upgraded floor molding, a whole-home water softener, in-wall pest-control system, and energy-efficient design that keeps electric bills around $8 per day in summer and under $5 in winter. Outside, you’ll love the beautiful red-slate landscaping, St. Augustine sod, and sprinkler system that make maintenance a breeze. Step through the front door to a bright, open floor plan with a flex den or office to your left, ideal for working from home. Continue into the spacious living room, dining area, and gourmet kitchen, where quartz countertops, high cabinets, and stainless-steel appliances shine under natural light. The large island invites family and friends to gather while you cook and entertain. The first-floor primary suite offers peaceful lake views and a luxurious ensuite with dual sink granite top vanity, a walk-in shower, and large walk-in closet. Upstairs, there are three additional bedrooms, including one with a private bath. There is also a versatile loft that provides plenty of space for guests to play, or use as a second living area. Enjoy quiet evenings on the screened-in patio, or picture relaxing beside your future backyard pool overlooking the water and visiting sandhill cranes. The property is fenced on the sides for privacy while remaining open to the pond for unobstructed views. Residents of Lakeside enjoy access to a clubhouse, pool, picnic area, and dock, creating the perfect balance between comfort and community. Why wait for new construction when you can move right into this upgraded, energy-efficient Hudson home with unmatched parking, space, and waterfront serenity?
Listing Agent
OPTIMA ONE REALTY Brokerage Phone: 352-243-6784 License #3475004 Listed on: 07/04/2025

Open House Schedule
-
Sunday, December 14, 202511:00 am to 2:00 pm12/14/2025 11:00:00 AM +00:0012/14/2025 2:00:00 PM +00:00Add to Calendar
Home Details
Home Type
- Single Family
Est. Annual Taxes
- $7,440
Year Built
- Built in 2021
Lot Details
- 9,287 Sq Ft Lot
- Home fronts a pond
- Unincorporated Location
- Northwest Facing Home
- Vinyl Fence
- Oversized Lot
- Level Lot
- Irrigation Equipment
- Cleared Lot
- Property is zoned MPUD
HOA Fees
- $77 Monthly HOA Fees
Parking
- 3 Car Attached Garage
Home Design
- Slab Foundation
- Shingle Roof
- Block Exterior
- Stucco
Interior Spaces
- 2,943 Sq Ft Home
- 2-Story Property
- Open Floorplan
- Ceiling Fan
- Double Pane Windows
- Blinds
- Sliding Doors
- Living Room
- Dining Room
- Den
- Loft
- Inside Utility
- Pond Views
Kitchen
- Range with Range Hood
- Recirculated Exhaust Fan
- Microwave
- Dishwasher
- Solid Surface Countertops
- Disposal
Flooring
- Carpet
- Tile
- Vinyl
Bedrooms and Bathrooms
- 4 Bedrooms
- Primary Bedroom on Main
- Split Bedroom Floorplan
- Walk-In Closet
Laundry
- Laundry Room
- Dryer
- Washer
Home Security
- Home Security System
- Hurricane or Storm Shutters
- Fire and Smoke Detector
- In Wall Pest System
Outdoor Features
- Access To Pond
- Covered Patio or Porch
Schools
- Moon Lake Elementary School
- Crews Lake Middle School
- Hudson High School
Utilities
- Central Heating and Cooling System
- Thermostat
- Underground Utilities
- Electric Water Heater
- Water Softener
- Cable TV Available
Listing and Financial Details
- Visit Down Payment Resource Website
- Tax Lot 13
- Assessor Parcel Number 34-24-17-0130-00000-0130
- $2,234 per year additional tax assessments
Community Details
Overview
- Association fees include pool, recreational facilities, trash
- Rosetta Association
- Built by William Ryan
- Lakeside Ph 6 Subdivision
Amenities
- Clubhouse
Recreation
- Tennis Courts
- Fitness Center
- Community Pool
- Dog Park
Matterport 3D Tour
Floorplans
Map
Home Values in the Area
Average Home Value in this Area
Tax History
| Year | Tax Paid | Tax Assessment Tax Assessment Total Assessment is a certain percentage of the fair market value that is determined by local assessors to be the total taxable value of land and additions on the property. | Land | Improvement |
|---|---|---|---|---|
| 2025 | $9,675 | $434,840 | $70,331 | $364,509 |
| 2024 | $9,675 | $460,951 | $70,331 | $390,620 |
| 2023 | $9,700 | $462,846 | $60,371 | $402,475 |
| 2022 | $8,230 | $366,400 | $50,711 | $315,689 |
| 2021 | $2,726 | $45,468 | $0 | $0 |
| 2020 | $2,622 | $41,194 | $0 | $0 |
| 2019 | $2,062 | $16,478 | $0 | $0 |
Property History
| Date | Event | Price | List to Sale | Price per Sq Ft |
|---|---|---|---|---|
| 11/07/2025 11/07/25 | Price Changed | $450,000 | -2.2% | $153 / Sq Ft |
| 09/09/2025 09/09/25 | Price Changed | $460,000 | -1.1% | $156 / Sq Ft |
| 07/04/2025 07/04/25 | For Sale | $465,000 | -- | $158 / Sq Ft |
Purchase History
| Date | Type | Sale Price | Title Company |
|---|---|---|---|
| Special Warranty Deed | $380,200 | Fidelity Natl Ttl Of Fl Inc |
Mortgage History
| Date | Status | Loan Amount | Loan Type |
|---|---|---|---|
| Open | $362,598 | FHA |
About the Listing Agent

I was a law enforcement officer for over 15 years. I decided to change my career, but continue to serve the public. Beau began his real estate career in 2020 and is currently working in Spring Hill, Florida. He is looking forward to helping people whether they are selling, buying, or investing in real estate in the West Central Florida region. He is sure his communication skills, morals, and ethics, will continue to provide excellent service to all of his clients.
Matthew's Other Listings
Source: Stellar MLS
MLS Number: TB8403555
APN: 34-24-17-0130-00000-0130
- 13699 Sea Bridge Dr
- 13678 Sea Bridge Dr
- 13555 Sea Bridge Dr
- 13636 Knotty Ln
- 13540 Knotty Ln
- 13451 Knotty Ln
- 13510 Knotty Ln
- 13830 Trull Way
- 13728 Newport Shores Dr
- 13243 Crest Lake Dr
- 13801 Newport Shores Dr
- 13285 Crest Lake Dr
- 13821 Newport Shores Dr
- 13990 Weddington Terrace
- 13366 Wrenwood Cir
- 13307 Crest Lake Dr
- 13968 Nesbit Ct
- 13235 Golf Ridge Place
- 13295 Marble Sands Ct
- 13800 Crater Cir
- 13508 Marble Sands Ct
- 13946 Lugano Ct
- 13336 Crest Lake Dr
- 13833 Reindeer Cir
- 13546 Niti Dr
- 13255 Niti Dr
- 13959 Caden Glen Dr
- 12718 White Bluff Rd
- 13295 Mylion Way Unit 1
- 12505 Cavalier Ct
- 12009 Greengate Dr
- 12804 Kellywood Cir
- 11843 Faithful Way
- 11972 Lakewood Dr
- 12703 Aston Dr
- 13341 Tropical Breeze Way
- 13123 Vivian Ln
- 11829 Kestrel Dr
- 11910 Old Tuscany Place
- 12311 Boot Spur Way





