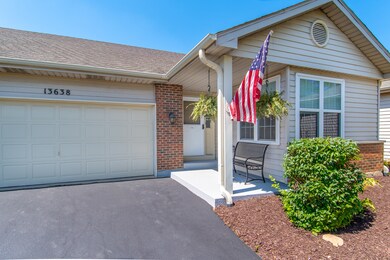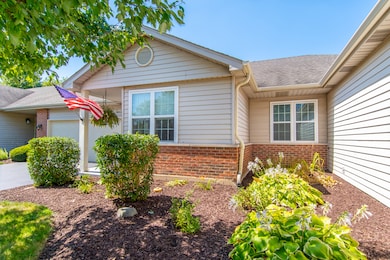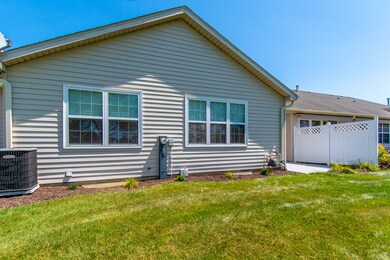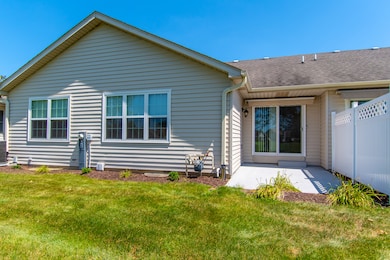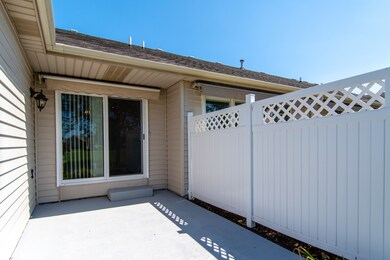
13638 S Magnolia Dr Plainfield, IL 60544
Carillon NeighborhoodEstimated Value: $286,000 - $351,000
Highlights
- Golf Course Community
- Recreation Room
- Soaking Tub
- A. Vito Martinez Middle School Rated 9+
- 2 Car Attached Garage
- Walk-In Closet
About This Home
As of September 2021LOCATED IN POPULAR 55+ CARILLON COMMUNITY IN PLAINFIELD, THIS BEAUTIFULLY UPDATED RANCH IS MOVE IN READY! LOCATED ON A SOUGHT AFTER GOLF COURSE LOT, THIS HOME WON'T LAST LONG! KITCHEN FEATURES MAPLE CABINETRY, WHITE APPLIANCES (8 YRS OLD) QUARTZ COUNTER TOPS & GLASS TILE BACKSPLASH. EATING AREA ADJACENT WITH SGD THAT LEADS TO CONCRETE PATIO W/GORGEOUS VIEWS OF GOLF COURSE & MANUAL AWNING OVER PATIO FOR THOSE SUNNY DAYS. SPACIOUS LIVING/DINING ROOM - SPACIOUS MASTER BEDROOM W/WIC & PRIVATE UPDATED MASTER BATH W/TILED SHOWER. 2ND BATHROOM HAS ALSO BEEN UPDATED - NEW TILE FLOORING IN FOYER. ALL WOOD LAMINATE FLOORING THROUGH OUT - NO CARPET! FRESHLY PAINTED INTERIOR. MAIN FLOOR LAUNDRY W/UTILITY SINK. FULL, PARTIALLY FINISHED BASEMENT! CARILLON FEATURES WALKING/BIKING TRAILS, 27 HOLE GOLF COURSE, TENNIS/SHUFFLEBOARD COURTS PLUS MUCH MORE! CLUBHOUSE FEATURES INDOOR POOL/SPA PLUS FITNESS CENTER. THERE ARE ALSO 2 OUTDOOR POOLS, BALLROOM, LIBRARY & MORE! "TALK OF THE TOWN" MONTHLY NEWSLETTER KEEPS RESIDENTS UP TO DATE ON WHAT'S HAPPENING IN THE COMMUNITY! GREAT LOCATION - CLOSE TO I55 & 355 & PLENTY OF SHOPPING/DINING! COME SEE WHAT CARILLON LIFE HAS TO OFFER!
Last Agent to Sell the Property
RE/MAX Ultimate Professionals License #475125304 Listed on: 08/18/2021

Property Details
Home Type
- Condominium
Est. Annual Taxes
- $4,331
Year Built
- Built in 1990
Lot Details
- 7,579
HOA Fees
Parking
- 2 Car Attached Garage
- Garage Transmitter
- Garage Door Opener
- Driveway
- Parking Included in Price
Home Design
- Cluster Home
- Concrete Perimeter Foundation
Interior Spaces
- 1-Story Property
- Ceiling Fan
- Entrance Foyer
- Combination Dining and Living Room
- Recreation Room
- Laminate Flooring
Kitchen
- Breakfast Bar
- Range
- Microwave
- Dishwasher
- Disposal
Bedrooms and Bathrooms
- 2 Bedrooms
- 2 Potential Bedrooms
- Walk-In Closet
- Bathroom on Main Level
- 2 Full Bathrooms
- Soaking Tub
- Separate Shower
Laundry
- Laundry on main level
- Dryer
- Washer
- Sink Near Laundry
Partially Finished Basement
- Basement Fills Entire Space Under The House
- Sump Pump
- Crawl Space
Home Security
Outdoor Features
- Patio
Utilities
- Forced Air Heating and Cooling System
- Humidifier
- Heating System Uses Natural Gas
- Water Softener is Owned
Listing and Financial Details
- Senior Tax Exemptions
- Homeowner Tax Exemptions
Community Details
Overview
- Association fees include insurance, security, clubhouse, exercise facilities, pool, lawn care, scavenger, snow removal
- 4 Units
- Carillon Subdivision
Recreation
- Golf Course Community
Pet Policy
- Dogs and Cats Allowed
Additional Features
- Common Area
- Carbon Monoxide Detectors
Ownership History
Purchase Details
Home Financials for this Owner
Home Financials are based on the most recent Mortgage that was taken out on this home.Purchase Details
Purchase Details
Home Financials for this Owner
Home Financials are based on the most recent Mortgage that was taken out on this home.Purchase Details
Purchase Details
Purchase Details
Home Financials for this Owner
Home Financials are based on the most recent Mortgage that was taken out on this home.Similar Homes in Plainfield, IL
Home Values in the Area
Average Home Value in this Area
Purchase History
| Date | Buyer | Sale Price | Title Company |
|---|---|---|---|
| Carmona Kathy Lynn | $295,000 | Fidelity National Title | |
| Joy Jolene F | $100,000 | First American Title Insuran | |
| Young Larry L | $75,000 | Cti | |
| West Town Savings Bank | -- | Chicago Title Land Trust Co | |
| Lasalle Bank National Assn | -- | -- | |
| Vento Charles J | $131,000 | Chicago Title Insurance Co |
Mortgage History
| Date | Status | Borrower | Loan Amount |
|---|---|---|---|
| Open | Carmona Kathy Lynn | $142,500 | |
| Previous Owner | Lasalle Bank Na | $150,000 | |
| Previous Owner | Vento Charles J | $91,000 |
Property History
| Date | Event | Price | Change | Sq Ft Price |
|---|---|---|---|---|
| 09/28/2021 09/28/21 | Sold | $295,000 | +9.7% | -- |
| 08/21/2021 08/21/21 | Pending | -- | -- | -- |
| 08/18/2021 08/18/21 | For Sale | $269,000 | +258.7% | -- |
| 07/27/2012 07/27/12 | Sold | $75,000 | -46.0% | -- |
| 07/12/2012 07/12/12 | Pending | -- | -- | -- |
| 06/14/2012 06/14/12 | Price Changed | $139,000 | -7.3% | -- |
| 05/25/2012 05/25/12 | For Sale | $150,000 | -- | -- |
Tax History Compared to Growth
Tax History
| Year | Tax Paid | Tax Assessment Tax Assessment Total Assessment is a certain percentage of the fair market value that is determined by local assessors to be the total taxable value of land and additions on the property. | Land | Improvement |
|---|---|---|---|---|
| 2023 | $6,000 | $72,456 | $20,548 | $51,908 |
| 2022 | $6,185 | $68,257 | $19,358 | $48,899 |
| 2021 | $4,291 | $64,145 | $18,192 | $45,953 |
| 2020 | $4,331 | $62,036 | $17,594 | $44,442 |
| 2019 | $4,351 | $58,802 | $16,677 | $42,125 |
| 2018 | $4,411 | $56,523 | $16,030 | $40,493 |
| 2017 | $4,422 | $53,359 | $15,133 | $38,226 |
| 2016 | $4,135 | $50,009 | $14,183 | $35,826 |
| 2015 | $3,531 | $45,317 | $12,852 | $32,465 |
| 2014 | $3,531 | $42,752 | $12,125 | $30,627 |
| 2013 | $3,531 | $42,752 | $12,125 | $30,627 |
Agents Affiliated with this Home
-
Susie Scheuber

Seller's Agent in 2021
Susie Scheuber
RE/MAX
(815) 263-5988
1 in this area
339 Total Sales
-
Meredith Banta

Buyer's Agent in 2021
Meredith Banta
Compass
(773) 987-2036
1 in this area
42 Total Sales
-
Karen Arndt

Seller's Agent in 2012
Karen Arndt
I Know the Neighborhood LLC
(708) 305-2912
96 Total Sales
-
Mary Huska

Buyer's Agent in 2012
Mary Huska
United Real Estate - Chicago
(630) 605-0471
69 Total Sales
Map
Source: Midwest Real Estate Data (MRED)
MLS Number: 11193839
APN: 04-06-230-013
- 13811 S Mandarin Ct
- 13722 S Cottonwood Ln
- 20936 W Orange Blossom Ln
- 13818 S Magnolia Dr
- 21108 Buckeye Ct
- 20827 W Torrey Pines Ln
- 13817 S Redbud Dr
- 13460 S Magnolia Dr
- 13482 S Silverleaf Rd
- 13616 S Redbud Dr
- 21222 W Walnut Dr Unit B
- 13750 S Bristlecone Dr Unit 408
- 20927 W Ardmore Cir Unit 1
- 24001 W Walnut Dr
- 1215 Grand Blvd
- 13750 Bristlecone Dr Unit 207
- 00 Weber Rd
- 21211 Silktree Cir
- 13922 S Bristlecone Dr Unit C
- 21220 Silktree Cir
- 13638 S Magnolia Dr
- 13636 S Magnolia Dr
- 13640 S Magnolia Dr
- 13632 S Magnolia Dr
- 13630 S Magnolia Dr
- 13628 S Magnolia Dr
- 13708 S Magnolia Dr
- 20839 W Foxtail Ct
- 20837 W Foxtail Ct
- 13626 S Magnolia Dr
- 13710 S Magnolia Dr
- 20835 W Foxtail Ct
- 20836 W Peppertree Ct
- 13620 S Magnolia Dr
- 20838 W Peppertree Ct
- 20834 W Peppertree Ct
- 20838 W Foxtail Ct
- 13716 S Magnolia Dr
- 13618 S Magnolia Dr
- 20833 W Foxtail Ct

