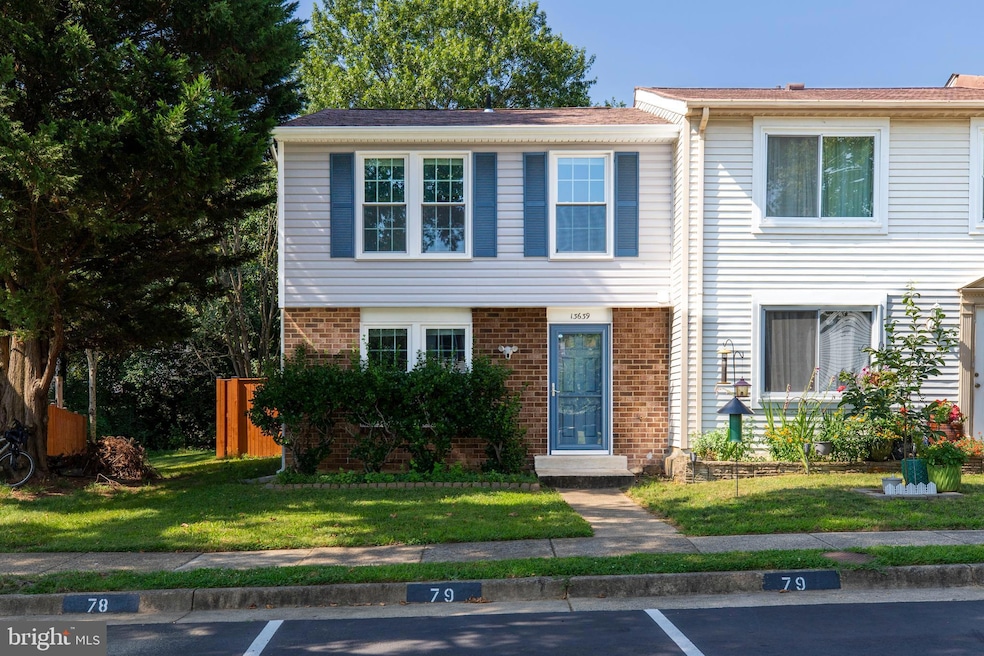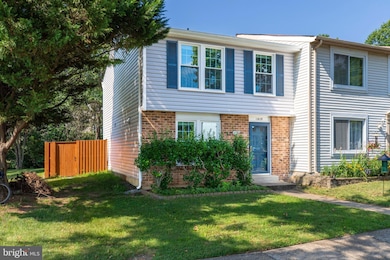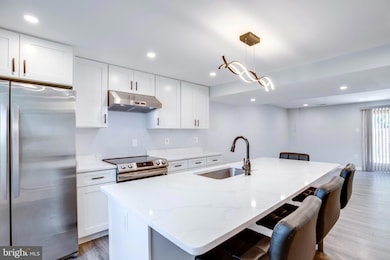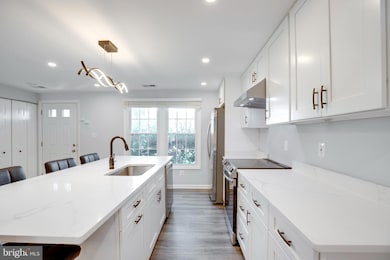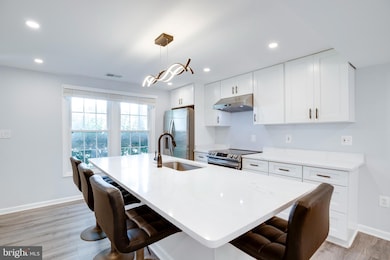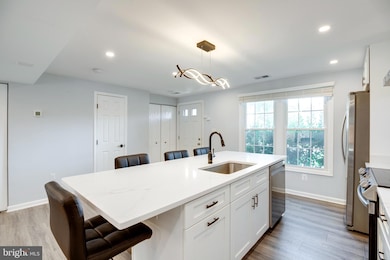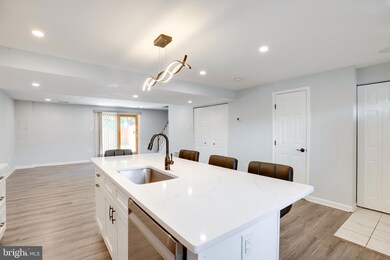13639 Clarendon Springs Ct Centreville, VA 20121
Highlights
- Gourmet Kitchen
- Open Floorplan
- Combination Kitchen and Living
- Union Mill Elementary School Rated A-
- Colonial Architecture
- Community Pool
About This Home
You won’t find another rental like this in the neighborhood! This beautifully renovated townhome in the heart of Centreville feels just like a brand new home!! Perfect for those who want to live in a clean, modern space without the hassle. Completely updated from top to bottom, it features luxury vinyl plank floors, a stunning open kitchen with white cabinets, quartz countertops, stainless steel appliances, and a huge island perfect for cooking or entertaining.
The bright and open layout flows into a private, fully fenced backyard with a spacious patio and storage shed, great for relaxing or grilling on the weekends. Upstairs, you’ll find spacious sized bedrooms, spa-like bathrooms, and enjoy the ease of having laundry upper level. Every detail has been upgraded, from lighting and fixtures to finishes, offering both comfort and style.
Located in a quiet, well-kept community close to everything! The grocery stores, movie theaters, tons of restaurants, and easy access to Route 66. Plus, it's zoned for highly rated schools! If you’re looking for a like new home in a prime location, this is it.
Townhouse Details
Home Type
- Townhome
Est. Annual Taxes
- $4,669
Year Built
- Built in 1985
Lot Details
- 2,325 Sq Ft Lot
Home Design
- Colonial Architecture
- Slab Foundation
- Aluminum Siding
Interior Spaces
- 1,220 Sq Ft Home
- Property has 2 Levels
- Open Floorplan
- Recessed Lighting
- Window Treatments
- Family Room Off Kitchen
- Combination Kitchen and Living
Kitchen
- Gourmet Kitchen
- Electric Oven or Range
- Range Hood
- Dishwasher
- Kitchen Island
- Disposal
Bedrooms and Bathrooms
- 3 Bedrooms
- Walk-in Shower
Laundry
- Laundry on upper level
- Dryer
- Washer
Parking
- 2 Open Parking Spaces
- 2 Parking Spaces
- Parking Lot
- 79 Assigned Parking Spaces
Schools
- Union Mill Elementary School
- Liberty Middle School
- Centreville High School
Utilities
- Central Air
- Heat Pump System
- Electric Water Heater
Listing and Financial Details
- Residential Lease
- Security Deposit $2,700
- Tenant pays for all utilities
- Rent includes trash removal
- No Smoking Allowed
- 12-Month Min and 24-Month Max Lease Term
- Available 7/25/25
- Assessor Parcel Number 0652 03 0079
Community Details
Overview
- Association fees include trash, snow removal
- Little Rocky Run Subdivision
Recreation
- Community Basketball Court
- Community Playground
- Community Pool
Pet Policy
- Limit on the number of pets
- Pet Size Limit
- Pet Deposit $500
Map
Source: Bright MLS
MLS Number: VAFX2258136
APN: 0652-03-0079
- 13626 Forest Pond Ct
- 5815 Orchard Hill Ln
- 5807 Orchard Hill Ct Unit 5807
- 5865 Westwater Ct
- 13873 Ausable Ct
- 6028 Chestnut Hollow Ct
- 13944 Waterflow Place
- 13960 Antonia Ford Ct
- 13512 Darter Ct
- 13504 Union Village Cir
- 6015 Forest Run Dr
- 6113 George Baylor Dr
- 13342 Braddock Rd
- 5685 Faircloth Ct
- 14018B Grumble Jones Ct
- 13824 Springstone Dr
- 13729 Springstone Dr
- 6110A Hoskins Hollow Cir
- 13644 Shreve St
- 13908 Baton Rouge Ct
- 13676 Barren Springs Ct
- 5932 Spruce Run Ct
- 13513 Orchard Dr Unit 3513
- 5840 Westwater Ct
- 6026 Little Brook Ct
- 6008 Chestnut Hollow Ct
- 13630 Bent Tree Cir
- 6008 Rabbit Hill Ct
- 6077 Deer Hill Ct
- 13906 Gunners Place
- 13961 Gill Brook Ln
- 5638 Kertscher Terrace
- 5607 Faircloth Ct
- 14015 Red River Dr
- 14151 Gabrielle Way
- 5625 Old Clifton Rd
- 6337 Littlefield Ct
- 14105 Honey Hill Ct Unit B
- 6166 Kendra Way
- 14140 Honey Hill Ct
