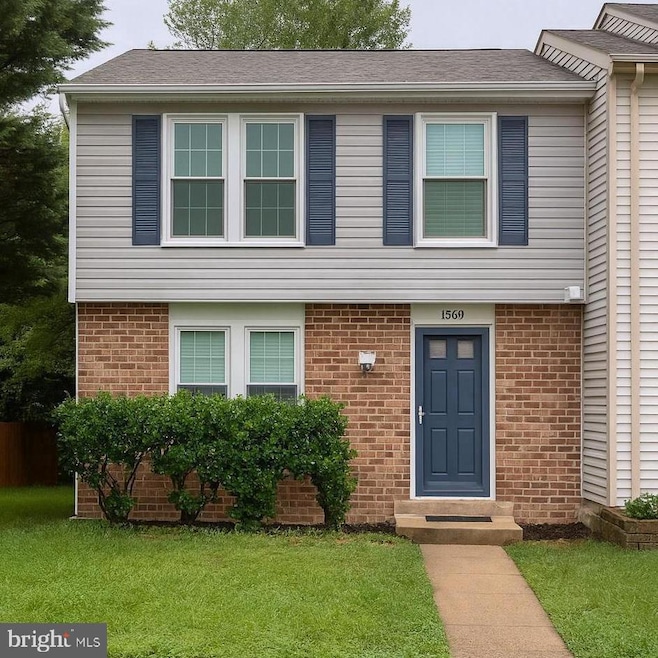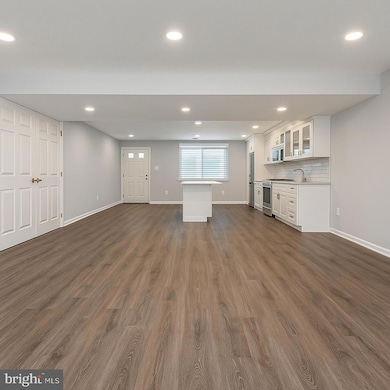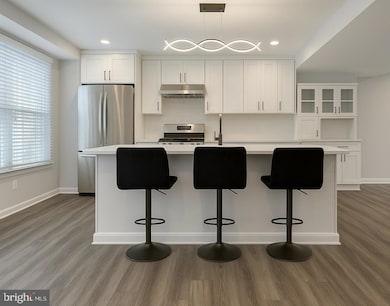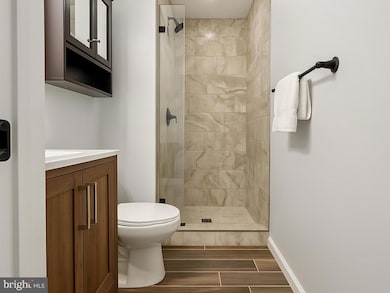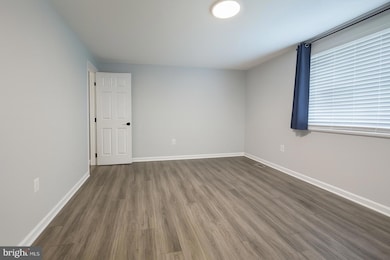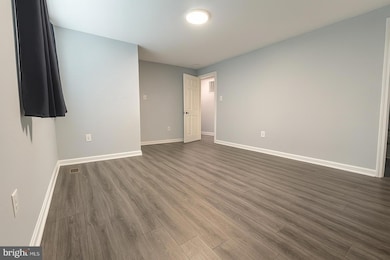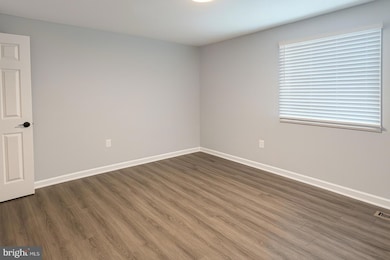13639 Clarendon Springs Ct Centreville, VA 20121
Highlights
- Colonial Architecture
- Community Pool
- Heat Pump System
- Union Mill Elementary School Rated A-
- Central Air
About This Home
Please apply at
Stunning turn-key townhome in the heart of Centreville, beautifully renovated from top to bottom with no detail overlooked. This light-filled home offers an open-concept layout with luxury vinyl plank flooring throughout and a fully updated chef’s kitchen featuring white cabinetry, stainless steel appliances, quartz countertops, and an oversized island with bar seating—perfect for entertaining. The main level flows seamlessly to a private, fully fenced backyard retreat with a spacious patio and storage shed. Upstairs, enjoy generously sized bedrooms, spa-inspired bathrooms, and the convenience of in-unit laundry. Additional highlights include recessed lighting, updated fixtures, ample storage, and low-maintenance outdoor space—all nestled in a quiet, well-maintained community just minutes from Centreville’s top shopping, dining, parks, and commuter routes.
Townhouse Details
Home Type
- Townhome
Est. Annual Taxes
- $4,669
Year Built
- Built in 1985
Lot Details
- 2,325 Sq Ft Lot
Parking
- Parking Lot
Home Design
- Colonial Architecture
- Slab Foundation
- Aluminum Siding
Interior Spaces
- 1,220 Sq Ft Home
- Property has 2 Levels
Bedrooms and Bathrooms
- 3 Bedrooms
Utilities
- Central Air
- Heat Pump System
- Electric Water Heater
Listing and Financial Details
- Residential Lease
- Security Deposit $2,800
- 12-Month Min and 24-Month Max Lease Term
- Available 8/1/25
- Assessor Parcel Number 0652 03 0079
Community Details
Overview
- Little Rocky Run Subdivision
Recreation
- Community Pool
Pet Policy
- No Pets Allowed
Map
Source: Bright MLS
MLS Number: VAFX2252764
APN: 0652-03-0079
- 13626 Forest Pond Ct
- 5815 Orchard Hill Ln
- 5807 Orchard Hill Ct Unit 5807
- 5865 Westwater Ct
- 13873 Ausable Ct
- 6028 Chestnut Hollow Ct
- 13944 Waterflow Place
- 13960 Antonia Ford Ct
- 13512 Darter Ct
- 13504 Union Village Cir
- 6015 Forest Run Dr
- 6113 George Baylor Dr
- 13342 Braddock Rd
- 5685 Faircloth Ct
- 14018B Grumble Jones Ct
- 13824 Springstone Dr
- 13729 Springstone Dr
- 6110A Hoskins Hollow Cir
- 13644 Shreve St
- 13908 Baton Rouge Ct
- 13676 Barren Springs Ct
- 5932 Spruce Run Ct
- 13513 Orchard Dr Unit 3513
- 5840 Westwater Ct
- 6026 Little Brook Ct
- 6008 Chestnut Hollow Ct
- 13630 Bent Tree Cir
- 6008 Rabbit Hill Ct
- 6077 Deer Hill Ct
- 13906 Gunners Place
- 13961 Gill Brook Ln
- 5638 Kertscher Terrace
- 5607 Faircloth Ct
- 14015 Red River Dr
- 14151 Gabrielle Way
- 5625 Old Clifton Rd
- 6337 Littlefield Ct
- 14105 Honey Hill Ct Unit B
- 6166 Kendra Way
- 14140 Honey Hill Ct
