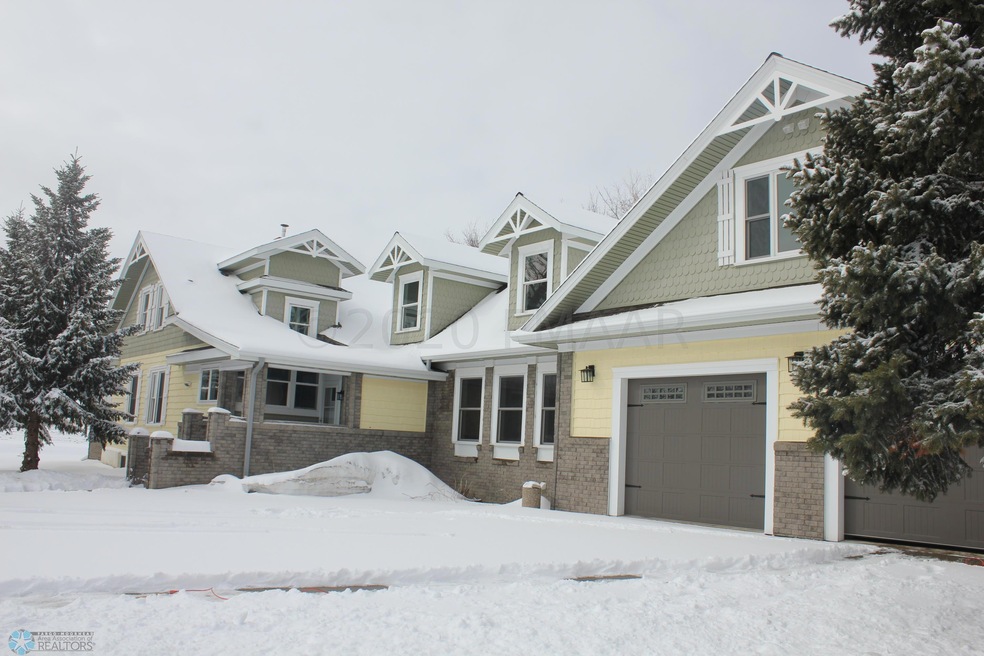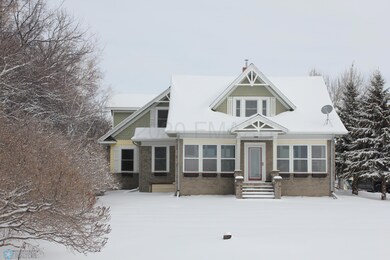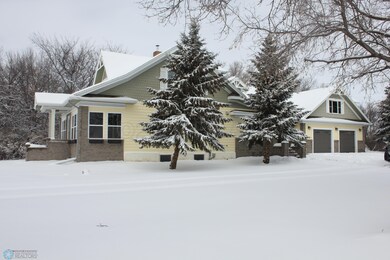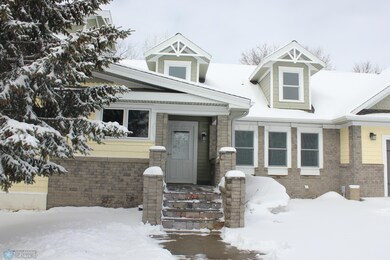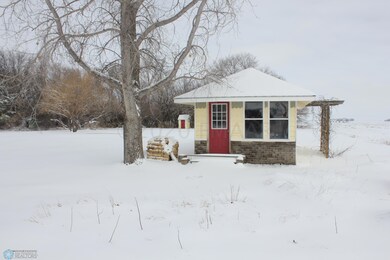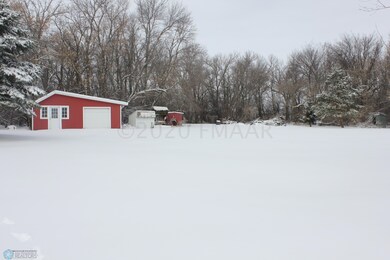1364 110th St Wolverton, MN 56594
Highlights
- Newly Remodeled
- Den
- 2 Car Attached Garage
- No HOA
- Porch
- Patio
About This Home
As of August 2020The farmhouse of your dreams is back on the market! Enjoy quiet, pristine country living on 4.2 acres within 20 mins of the Fargo/Moorhead area. This completely remodeled farmhouse has had over 4,000 square feet added and is surrounded by mature trees. If you are needing space, this two-story home is move-in ready and boasts over 5,000 finished square feet of modern and upscale finishes! The main floor has all the amenities and more with a laundry room, full bathroom, formal dining, living room, family room, office area, kitchen nook and closed-in patio. Two separate upstairs wings include spacious bedrooms, bathrooms and walk-in closets. The Master Bedroom and Master Bath is exquisite with a two-person walk-in tile shower and separate jacuzzi tub. Inspections all completed!! READY TO GO!
Home Details
Home Type
- Single Family
Est. Annual Taxes
- $1,486
Year Built
- Built in 2015 | Newly Remodeled
Lot Details
- 4.2 Acre Lot
Parking
- 2 Car Attached Garage
- Heated Garage
Interior Spaces
- 6,000 Sq Ft Home
- 2-Story Property
- Entrance Foyer
- Family Room
- Living Room
- Den
- Storage Room
- Utility Room Floor Drain
- Basement
Kitchen
- Range
- Microwave
- Dishwasher
Bedrooms and Bathrooms
- 5 Bedrooms
- 4 Full Bathrooms
Outdoor Features
- Patio
- Porch
Utilities
- Forced Air Heating and Cooling System
- Radiant Heating System
- Private Water Source
- Well
Community Details
- No Home Owners Association
- Wolverton Subdivision
Listing and Financial Details
- Assessor Parcel Number 220030500
Ownership History
Purchase Details
Home Financials for this Owner
Home Financials are based on the most recent Mortgage that was taken out on this home.Map
Home Values in the Area
Average Home Value in this Area
Purchase History
| Date | Type | Sale Price | Title Company |
|---|---|---|---|
| Warranty Deed | $452,000 | Regency Title |
Mortgage History
| Date | Status | Loan Amount | Loan Type |
|---|---|---|---|
| Open | $572,000 | New Conventional | |
| Previous Owner | $73,500 | Stand Alone First |
Property History
| Date | Event | Price | Change | Sq Ft Price |
|---|---|---|---|---|
| 08/12/2020 08/12/20 | Sold | $452,000 | 0.0% | $75 / Sq Ft |
| 07/13/2020 07/13/20 | Pending | -- | -- | -- |
| 04/08/2020 04/08/20 | For Sale | $452,000 | +185.1% | $75 / Sq Ft |
| 10/03/2014 10/03/14 | Sold | $158,550 | 0.0% | $53 / Sq Ft |
| 09/03/2014 09/03/14 | Pending | -- | -- | -- |
| 05/14/2014 05/14/14 | For Sale | $158,550 | -- | $53 / Sq Ft |
Tax History
| Year | Tax Paid | Tax Assessment Tax Assessment Total Assessment is a certain percentage of the fair market value that is determined by local assessors to be the total taxable value of land and additions on the property. | Land | Improvement |
|---|---|---|---|---|
| 2024 | $6,044 | $642,300 | $34,000 | $608,300 |
| 2023 | $5,160 | $719,300 | $29,600 | $689,700 |
| 2022 | $4,478 | $534,100 | $29,600 | $504,500 |
| 2021 | $1,958 | $438,600 | $29,600 | $409,000 |
| 2020 | $2,066 | $209,300 | $28,000 | $181,300 |
| 2019 | $1,486 | $207,700 | $28,000 | $179,700 |
| 2018 | $1,450 | $204,300 | $26,000 | $178,300 |
| 2017 | $1,526 | $204,900 | $0 | $0 |
| 2016 | $1,244 | $0 | $0 | $0 |
| 2015 | $1,100 | $0 | $0 | $0 |
| 2014 | -- | $0 | $0 | $0 |
Source: NorthstarMLS
MLS Number: 7406921
APN: 22-003-0500
