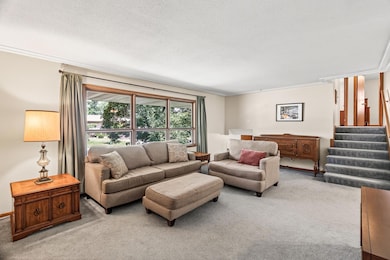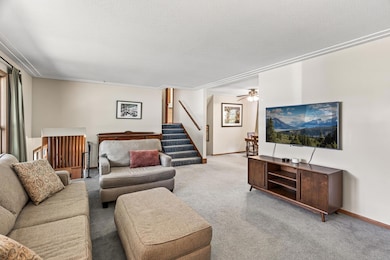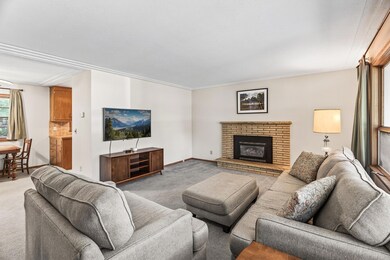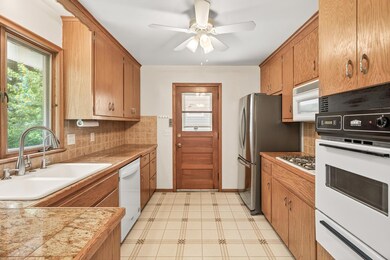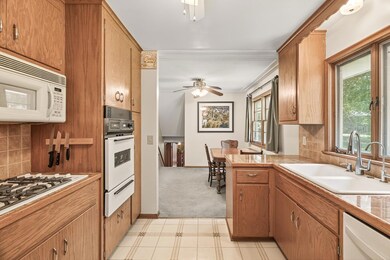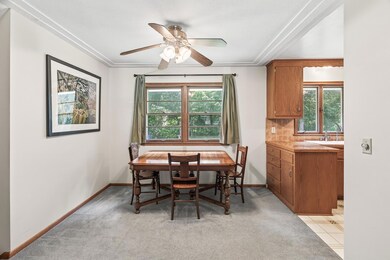
1364 Buchanan Place NE Columbia Heights, MN 55421
Highlights
- Family Room with Fireplace
- Den
- 2 Car Attached Garage
- No HOA
- The kitchen features windows
- Patio
About This Home
As of September 2025Welcome to this spacious 4-level split home nestled in the quiet Mathaire neighborhood in Columbia Heights. With 4 bedrooms, 2 bathrooms, and a 2-stall garage, this home offers both comfort and versatility. The upper-level features three bedrooms and a full bath, while the main level includes a cozy living room with a gas fireplace, a dining area, and a kitchen that opens to the backyard and patio—perfect for entertaining. The lower level offers a large office or second living area with built-in bookshelves, an additional bedroom, and a 3⁄4 bath. The basement adds even more living space with a family room featuring a second gas fireplace, along with a utility room for laundry and storage. Enjoy the concrete driveway, additional storage space in the garage, a spacious backyard, and recent updates including fresh paint and wallpaper removal in upper-level bedrooms, newer appliances: washer, dryer, and refrigerator, newer entry level vinyl flooring, a new furnace motor, freshly cleaned carpets and a water filtration system. Conveniently located close to shopping, restaurants, and freeway access!
Home Details
Home Type
- Single Family
Est. Annual Taxes
- $4,047
Year Built
- Built in 1961
Lot Details
- 0.26 Acre Lot
- Lot Dimensions are 80x135
Parking
- 2 Car Attached Garage
- Garage Door Opener
Home Design
- Split Level Home
Interior Spaces
- Brick Fireplace
- Family Room with Fireplace
- 2 Fireplaces
- Living Room with Fireplace
- Dining Room
- Den
- Basement
- Sump Pump
Kitchen
- Built-In Oven
- Cooktop
- Microwave
- Dishwasher
- The kitchen features windows
Bedrooms and Bathrooms
- 4 Bedrooms
Laundry
- Dryer
- Washer
Outdoor Features
- Patio
Utilities
- Forced Air Heating and Cooling System
- Water Filtration System
- Cable TV Available
Community Details
- No Home Owners Association
- Mathaire Subdivision
Listing and Financial Details
- Assessor Parcel Number 253024240031
Ownership History
Purchase Details
Home Financials for this Owner
Home Financials are based on the most recent Mortgage that was taken out on this home.Purchase Details
Similar Homes in the area
Home Values in the Area
Average Home Value in this Area
Purchase History
| Date | Type | Sale Price | Title Company |
|---|---|---|---|
| Warranty Deed | $295,000 | Land Title Inc | |
| Warranty Deed | $103,000 | -- | |
| Deed | $295,000 | -- |
Mortgage History
| Date | Status | Loan Amount | Loan Type |
|---|---|---|---|
| Open | $280,250 | New Conventional | |
| Closed | $274,624 | No Value Available |
Property History
| Date | Event | Price | Change | Sq Ft Price |
|---|---|---|---|---|
| 09/05/2025 09/05/25 | Sold | $377,300 | -2.0% | $180 / Sq Ft |
| 07/30/2025 07/30/25 | Pending | -- | -- | -- |
| 07/17/2025 07/17/25 | For Sale | $385,000 | -- | $183 / Sq Ft |
Tax History Compared to Growth
Tax History
| Year | Tax Paid | Tax Assessment Tax Assessment Total Assessment is a certain percentage of the fair market value that is determined by local assessors to be the total taxable value of land and additions on the property. | Land | Improvement |
|---|---|---|---|---|
| 2025 | $4,231 | $306,300 | $101,100 | $205,200 |
| 2024 | $4,231 | $305,300 | $101,100 | $204,200 |
| 2023 | $3,424 | $304,600 | $94,500 | $210,100 |
| 2022 | $3,568 | $302,000 | $96,700 | $205,300 |
| 2021 | $3,121 | $242,600 | $77,700 | $164,900 |
| 2020 | $2,994 | $225,800 | $74,700 | $151,100 |
| 2019 | $3,087 | $228,100 | $74,700 | $153,400 |
| 2018 | $3,012 | $226,800 | $0 | $0 |
| 2017 | $2,712 | $212,400 | $0 | $0 |
| 2016 | $2,823 | $188,700 | $0 | $0 |
| 2015 | $2,708 | $188,700 | $82,600 | $106,100 |
| 2014 | -- | $161,900 | $67,100 | $94,800 |
Agents Affiliated with this Home
-
Aundrea Paskett

Seller's Agent in 2025
Aundrea Paskett
RE/MAX Professionals
(651) 235-0868
3 in this area
147 Total Sales
-
Claire Johnston
C
Buyer's Agent in 2025
Claire Johnston
Keller Williams Realty Integrity Lakes
(507) 581-6811
1 in this area
28 Total Sales
Map
Source: NorthstarMLS
MLS Number: 6756244
APN: 25-30-24-24-0031
- 1470 Glacier Ln NE
- 1630 49th Ave NE
- 1158 Borealis Ln NE
- 1710 Fairway Dr NE
- 1070 Grandview Ct NE Unit 206
- 1070 Grandview Ct NE Unit 413
- 1070 Grandview Ct NE Unit 405
- 1070 Grandview Ct NE Unit 406
- 1070 Grandview Ct NE Unit 119
- 1142 Cheery Ln NE
- 4638 Johnson St NE
- 1414 W Danube Rd
- 2113 Fairway Dr NE
- 4630 Taylor St NE
- 685 49th Ave NE
- 4655 Chatham Rd NE
- 1040 Lynde Dr NE
- 5496 E Brenner Pass
- 1547 N Oberlin Cir
- 5516 E Bavarian Pass

