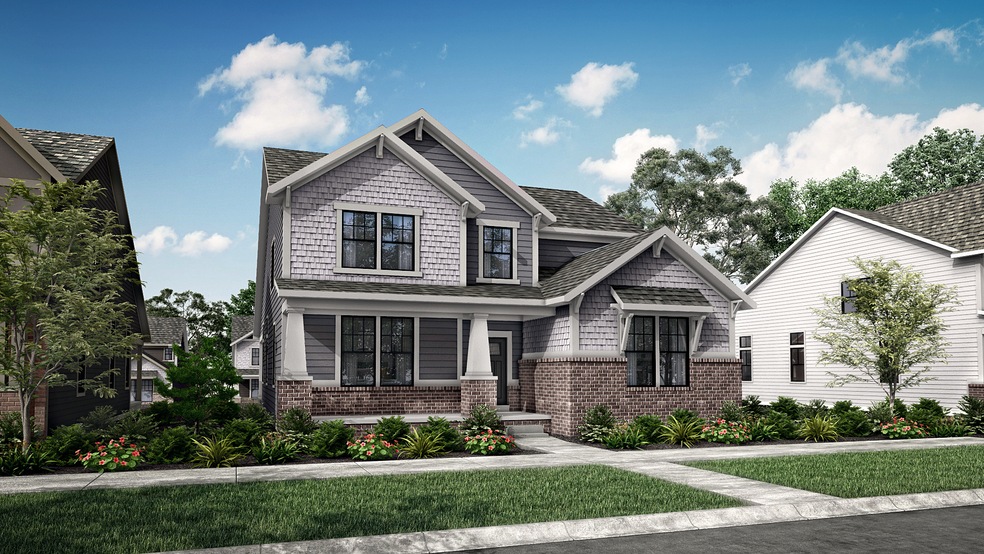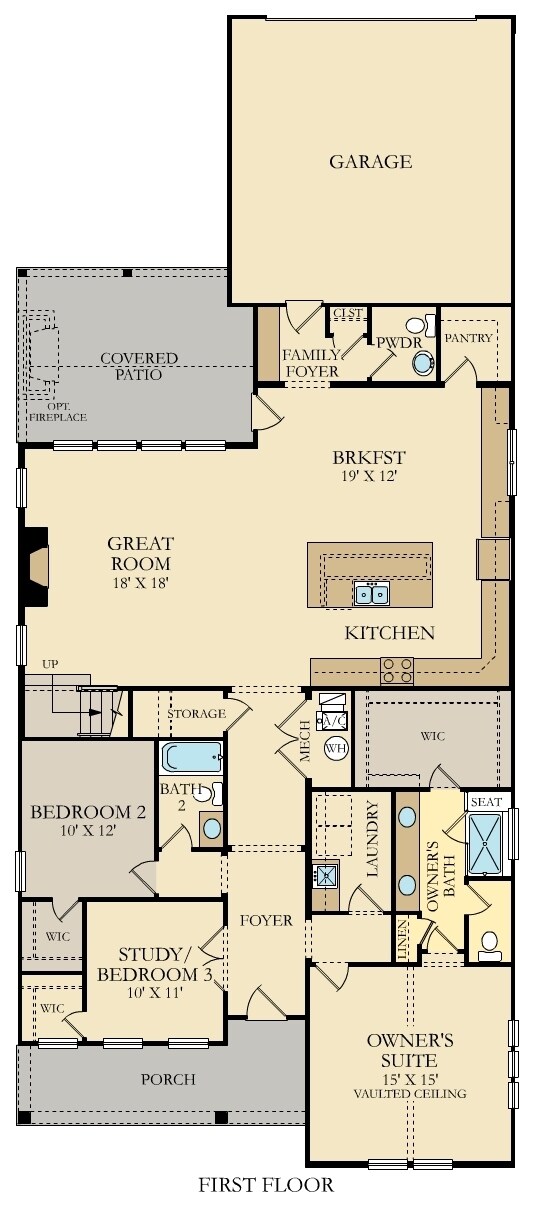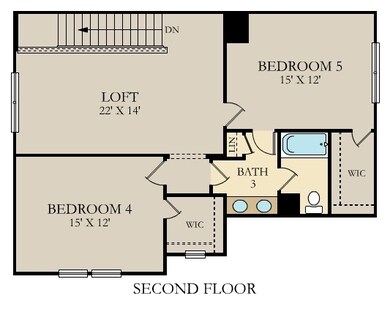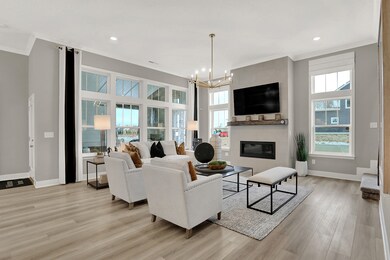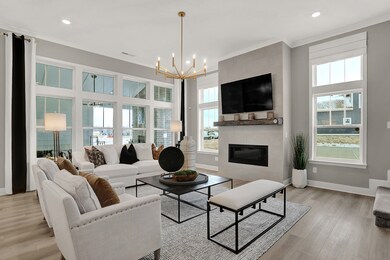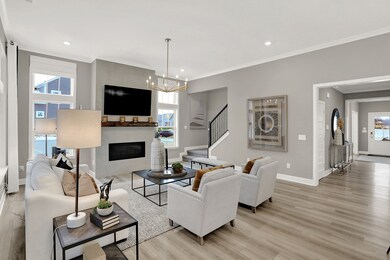
1364 Chatham Hills Blvd Westfield, IN 46074
Highlights
- Great Room with Fireplace
- Vaulted Ceiling
- Community Pool
- Monon Trail Elementary School Rated A-
- Traditional Architecture
- Covered patio or porch
About This Home
As of September 2023Chatham Village in Westfield's prestigious Chatham Hills community features the Heritage Collection homes w/beautiful front-porch living, rear-load garages, LENNAR's Everything's Included extras & upgrades & Sport & Social Membership to The Club. Easy access to SR-32, US-31& downtown Indy. The Pennington has 11' ceilings in the common areas & an open Kitchen, Great Room & Dining area. The kitchen features SS appliances, a large island & ample storage space and overlooks the covered outdoor patio with gas fireplace, perfect for entertaining. The main level Owner's suite includes a beautiful tiled shower, walk-in closet, & vaulted ceilings. A 3 car garage adds storage. *Photos/Tour of model may show features not selected in home.
Last Agent to Sell the Property
Compass Indiana, LLC Brokerage Email: erin.hundley@compass.com License #RB15000126 Listed on: 06/23/2023

Last Buyer's Agent
Forde Ness
eXp Realty, LLC

Home Details
Home Type
- Single Family
Est. Annual Taxes
- $5
Year Built
- Built in 2023
Lot Details
- 6,980 Sq Ft Lot
HOA Fees
- $63 Monthly HOA Fees
Parking
- 3 Car Attached Garage
- Side or Rear Entrance to Parking
- Garage Door Opener
Home Design
- Traditional Architecture
- Brick Exterior Construction
- Cement Siding
- Concrete Perimeter Foundation
Interior Spaces
- 2-Story Property
- Woodwork
- Vaulted Ceiling
- Gas Log Fireplace
- Vinyl Clad Windows
- Window Screens
- Great Room with Fireplace
- 2 Fireplaces
- Breakfast Room
- Storage
- Basement
- 9 Foot Basement Ceiling Height
Kitchen
- Gas Oven
- Range Hood
- Microwave
- Dishwasher
- Kitchen Island
- Disposal
Bedrooms and Bathrooms
- 5 Bedrooms
- Walk-In Closet
Home Security
- Smart Locks
- Fire and Smoke Detector
Outdoor Features
- Covered patio or porch
- Outdoor Fireplace
Schools
- Washington Woods Elementary School
- Westfield Middle School
- Westfield Intermediate School
- Westfield High School
Utilities
- Heating System Uses Gas
- Programmable Thermostat
- Electric Water Heater
- Water Purifier
Listing and Financial Details
- Tax Lot A75
Community Details
Overview
- Association fees include clubhouse, exercise room, insurance, maintenance, management, tennis court(s)
- Chatham Village Subdivision
- Property managed by Chatham Hills LLP
- The community has rules related to covenants, conditions, and restrictions
Recreation
- Community Pool
Ownership History
Purchase Details
Home Financials for this Owner
Home Financials are based on the most recent Mortgage that was taken out on this home.Purchase Details
Similar Homes in Westfield, IN
Home Values in the Area
Average Home Value in this Area
Purchase History
| Date | Type | Sale Price | Title Company |
|---|---|---|---|
| Special Warranty Deed | -- | None Listed On Document | |
| Warranty Deed | -- | First American Title |
Property History
| Date | Event | Price | Change | Sq Ft Price |
|---|---|---|---|---|
| 05/30/2025 05/30/25 | For Sale | $825,000 | +11.0% | $176 / Sq Ft |
| 09/19/2023 09/19/23 | Sold | $742,980 | 0.0% | $211 / Sq Ft |
| 06/28/2023 06/28/23 | Pending | -- | -- | -- |
| 06/23/2023 06/23/23 | For Sale | $742,980 | -- | $211 / Sq Ft |
Tax History Compared to Growth
Tax History
| Year | Tax Paid | Tax Assessment Tax Assessment Total Assessment is a certain percentage of the fair market value that is determined by local assessors to be the total taxable value of land and additions on the property. | Land | Improvement |
|---|---|---|---|---|
| 2024 | $5 | $724,500 | $149,500 | $575,000 |
| 2023 | $70 | $600 | $600 | -- |
Agents Affiliated with this Home
-
Erin Hundley

Seller's Agent in 2023
Erin Hundley
Compass Indiana, LLC
(317) 430-0866
660 in this area
3,120 Total Sales
-

Buyer's Agent in 2023
Forde Ness
eXp Realty, LLC
(260) 446-7771
19 in this area
106 Total Sales
Map
Source: MIBOR Broker Listing Cooperative®
MLS Number: 21928303
APN: 29-05-24-007-075.000-015
- 1510 Stonehaven Dr
- 1285 Chatham Hills Blvd
- 1245 Chatham Hills Blvd
- 1245 Chatham Hills Blvd
- 1245 Chatham Hills Blvd
- 1245 Chatham Hills Blvd
- 1245 Chatham Hills Blvd
- 1245 Chatham Hills Blvd
- 1245 Chatham Hills Blvd
- 1245 Chatham Hills Blvd
- 1230 Amberley Way
- 20017 Old Dock Rd
- 20035 Meadow Neck Rd
- 1225 Amberley Way
- 1225 Stonehaven Dr
- 19995 Meadow Neck Rd
- 19987 Old Dock Rd
- 1433 Chatham Hills Blvd
- 20010 Prescott Place Dr
- 1419 Chatham Hills Blvd
