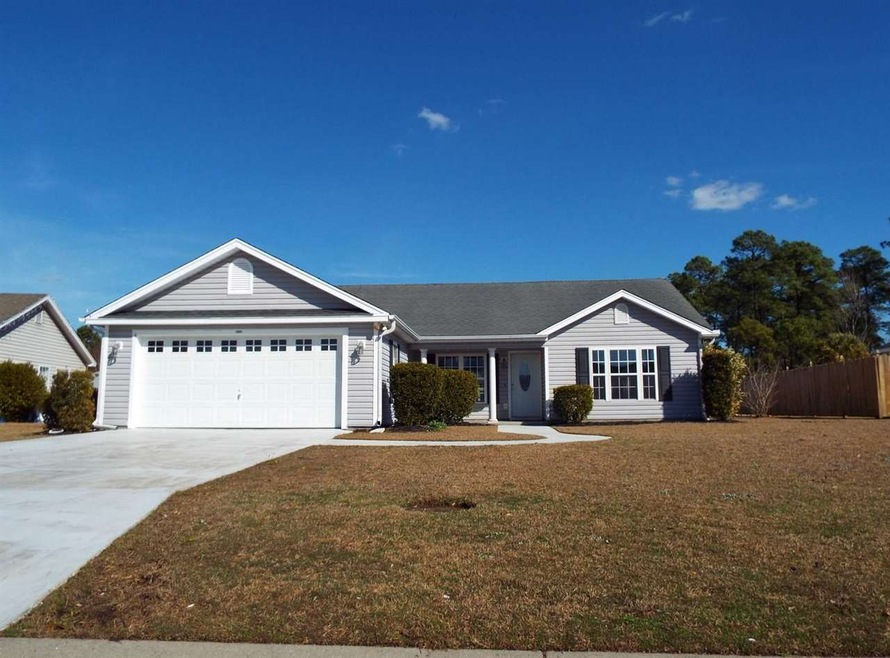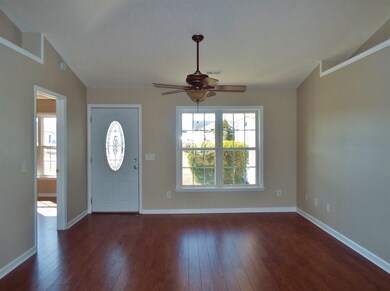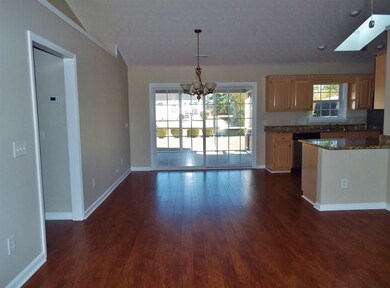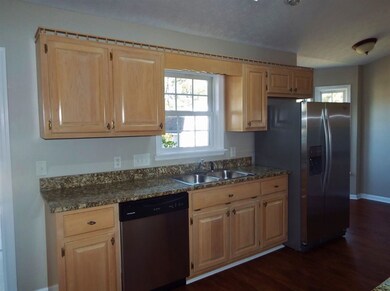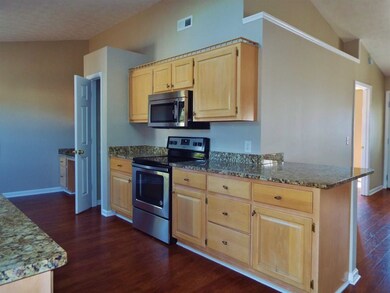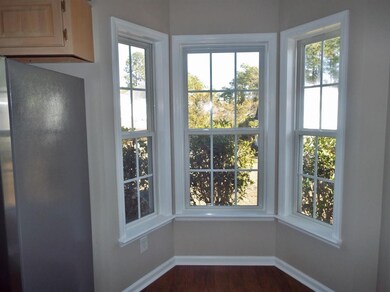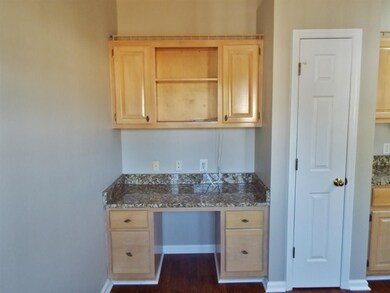
1364 Gailard Dr Conway, SC 29526
Estimated Value: $259,000 - $306,000
Highlights
- Lake On Lot
- Vaulted Ceiling
- Ranch Style House
- Palmetto Bays Elementary School Rated A-
- Soaking Tub and Shower Combination in Primary Bathroom
- Solid Surface Countertops
About This Home
As of March 2018The lake views are spectacular from this beautiful home located in the popular Castlewood community! Features abound in this immaculate 3 bedroom 2 bath home and include vaulted ceilings in the spacious living room and dining area and a gorgeous kitchen the chef in your family will love with abundant cabinet space, gleaming stainless appliances, granite counters, a built in desk and a charming breakfast nook with bay window. The master suite boasts a large walk in closet plus bath with double sink vanity and tub/shower . In addition, there are hardwood floors throughout, ceiling fans in the living room and all of the bedrooms and a separate laundry room with utility sink. Outside enjoyment is guaranteed with a patio shaded by a pergola that is the perfect spot for grilling and dining and a screened porch with those fantastic lake views that will be your go to spot for your morning coffee or to relax with friends and family. There is also a detached storage shed to hold all of your gardening tools and outdoor toys. Castlewood is a quiet established neighborhood with no HOA tucked away from the hustle and bustle but just minutes from Coastal Carolina University , historic downtown Conway, shopping and dining and only 20 minutes from the ocean. This is a must see! Make an appointment to view this lovely home today!
Last Agent to Sell the Property
Gainforth Real Estate License #61321 Listed on: 02/02/2018
Last Buyer's Agent
Melissa Rosado
Sloan Realty Group License #103096
Home Details
Home Type
- Single Family
Est. Annual Taxes
- $3,645
Year Built
- Built in 2004
Lot Details
- 0.36
Parking
- 2 Car Attached Garage
- Garage Door Opener
Home Design
- Ranch Style House
- Slab Foundation
- Vinyl Siding
Interior Spaces
- 1,201 Sq Ft Home
- Vaulted Ceiling
- Ceiling Fan
- Window Treatments
- Combination Dining and Living Room
- Screened Porch
- Vinyl Flooring
- Fire and Smoke Detector
Kitchen
- Breakfast Area or Nook
- Breakfast Bar
- Range
- Microwave
- Dishwasher
- Stainless Steel Appliances
- Solid Surface Countertops
- Disposal
Bedrooms and Bathrooms
- 3 Bedrooms
- Split Bedroom Floorplan
- Linen Closet
- Walk-In Closet
- Bathroom on Main Level
- 2 Full Bathrooms
- Single Vanity
- Dual Vanity Sinks in Primary Bathroom
- Soaking Tub and Shower Combination in Primary Bathroom
Laundry
- Laundry Room
- Washer and Dryer Hookup
Outdoor Features
- Lake On Lot
- Wood patio
Location
- Outside City Limits
Schools
- Palmetto Bays Elementary School
- Black Water Middle School
- Carolina Forest High School
Utilities
- Central Heating and Cooling System
- Water Heater
- Phone Available
- Cable TV Available
Ownership History
Purchase Details
Home Financials for this Owner
Home Financials are based on the most recent Mortgage that was taken out on this home.Purchase Details
Home Financials for this Owner
Home Financials are based on the most recent Mortgage that was taken out on this home.Purchase Details
Purchase Details
Purchase Details
Purchase Details
Purchase Details
Home Financials for this Owner
Home Financials are based on the most recent Mortgage that was taken out on this home.Purchase Details
Home Financials for this Owner
Home Financials are based on the most recent Mortgage that was taken out on this home.Similar Homes in Conway, SC
Home Values in the Area
Average Home Value in this Area
Purchase History
| Date | Buyer | Sale Price | Title Company |
|---|---|---|---|
| Pham Dat T | $240,000 | -- | |
| Williams Blake J | $179,900 | -- | |
| Easton Michelle M | -- | -- | |
| Easton Michelle M | -- | -- | |
| Leroux Michelle M | -- | -- | |
| Leroux Michelle M | $186,000 | None Available | |
| Beverly Development Llc | $28,000 | -- | |
| Hull George T | $120,500 | -- |
Mortgage History
| Date | Status | Borrower | Loan Amount |
|---|---|---|---|
| Open | Pham Dat T | $180,000 | |
| Previous Owner | Williams Blake J | $20,299 | |
| Previous Owner | Williams Blake J | $176,641 | |
| Previous Owner | Leroux Michelle M | $127,478 | |
| Previous Owner | Hull George T | $47,571 | |
| Previous Owner | Hull George T | $18,075 | |
| Previous Owner | Beverly Development Llc | $90,000 | |
| Previous Owner | Hull George T | $96,400 |
Property History
| Date | Event | Price | Change | Sq Ft Price |
|---|---|---|---|---|
| 03/19/2018 03/19/18 | Sold | $179,900 | 0.0% | $150 / Sq Ft |
| 02/02/2018 02/02/18 | For Sale | $179,900 | -- | $150 / Sq Ft |
Tax History Compared to Growth
Tax History
| Year | Tax Paid | Tax Assessment Tax Assessment Total Assessment is a certain percentage of the fair market value that is determined by local assessors to be the total taxable value of land and additions on the property. | Land | Improvement |
|---|---|---|---|---|
| 2024 | $3,645 | $7,158 | $1,330 | $5,828 |
| 2023 | $3,645 | $7,158 | $1,330 | $5,828 |
| 2021 | $767 | $7,158 | $1,330 | $5,828 |
| 2020 | $2,247 | $7,158 | $1,330 | $5,828 |
| 2019 | $2,247 | $7,158 | $1,330 | $5,828 |
| 2018 | $1,689 | $5,151 | $1,023 | $4,128 |
| 2017 | $1,674 | $5,151 | $1,023 | $4,128 |
| 2016 | -- | $5,151 | $1,023 | $4,128 |
| 2015 | $1,674 | $5,152 | $1,024 | $4,128 |
| 2014 | $1,618 | $5,152 | $1,024 | $4,128 |
Agents Affiliated with this Home
-
Mitchell Gainforth

Seller's Agent in 2018
Mitchell Gainforth
Gainforth Real Estate
(843) 446-4764
1 in this area
48 Total Sales
-
M
Buyer's Agent in 2018
Melissa Rosado
Sloan Realty Group
Map
Source: Coastal Carolinas Association of REALTORS®
MLS Number: 1802280
APN: 40007040045
- 1388 Gailard Dr Unit Castlewood
- 541 Sand Ridge Rd
- 542 Sand Ridge Rd
- 1412 Gailard Dr
- 761 Drawbridge Dr
- 2029 Hawksmoor Dr
- 136 Regency Dr
- 799 Helms Way
- 158 Regency Dr
- 938 Fox Hollow Rd
- 763 Eastridge Dr
- 8223 Forest Lake Dr
- 550 Crusade Cir
- 746 Eastridge Dr
- 8231 Forest Lake Dr
- 8207 Timber Ridge Rd
- 8209 Timber Ridge Rd
- 990 Chateau Dr
- 601 Jousting Ct
- 528 Courtridge Loop
- 1364 Gailard Dr
- 1360 Gailard Dr
- 1368 Gailard Dr
- 1372 Gailard Dr
- 1372 Gailard Dr
- 1372 Gailard Dr Unit Castlewood
- 1356 Gailard Dr
- 523 Sand Ridge Rd
- 521 Sand Ridge Rd
- 1367 Gailard Dr
- 1361 Gailard Dr
- 519 Sand Ridge Rd
- 529 Sand Ridge Rd
- 1352 Gailard Dr
- 1376 Gailard Dr
- 1371 Gailard Dr
- 1357 Gailard Dr
- 531 Sand Ridge Rd
- 315 Sand Ridge Rd
- TBD Sand Ridge Rd
