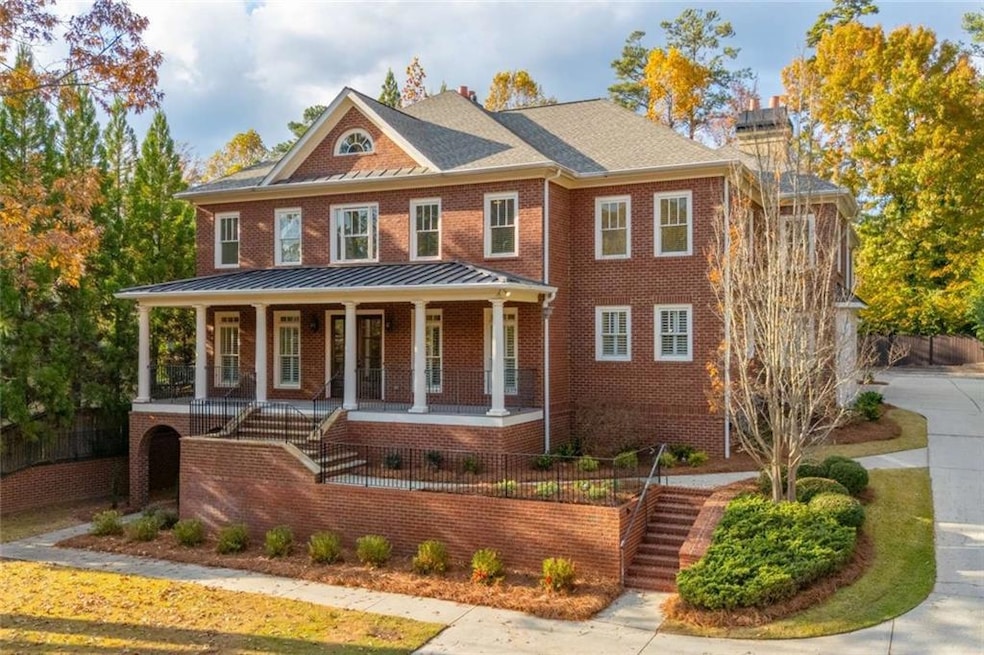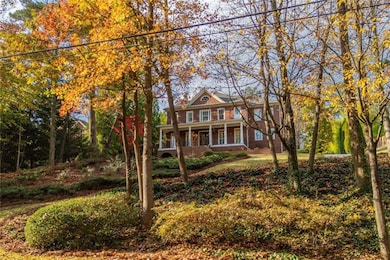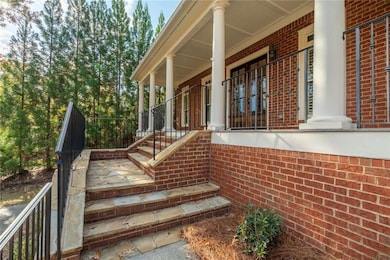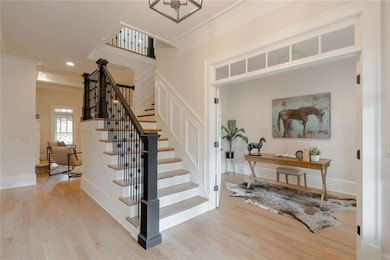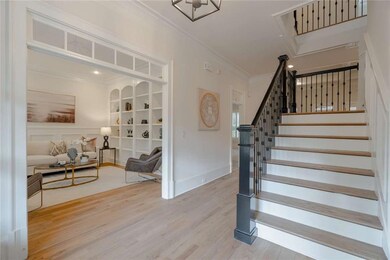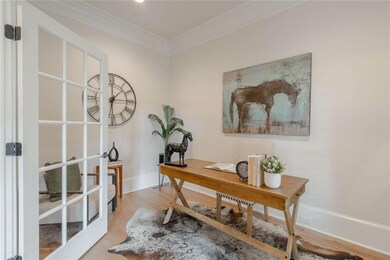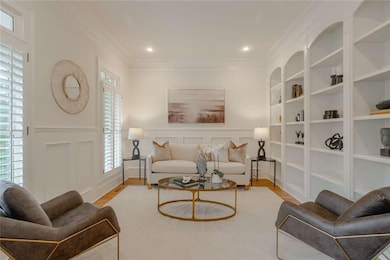1364 Manget Way Atlanta, GA 30338
Estimated payment $15,132/month
Highlights
- Open-Concept Dining Room
- Heated Pool and Spa
- Fireplace in Primary Bedroom
- Dunwoody Elementary School Rated A-
- Sitting Area In Primary Bedroom
- Traditional Architecture
About This Home
Here's your opportunity to live on the best street in Dunwoody. This traditional home sits on a hill among other $2M - $3M homes on a quiet cul-de-sac street that's walkable to downtown Dunwoody (1/2 mile). As you enter the home off the large front porch, a formal living room and office are off of the foyer. As you proceed to the heart of the home, you enter the family room, which overlooks the screened back porch and the resort-like pool and spa. The family room is open to the dining room and kitchen. The kitchen has all new cabinets and new Thermador appliances, a large island that seats five, along with a walk-in pantry / scullery. Also on the main floor is a guest room and a full bath. A three-car garage is located on the main level. Upstairs you'll find the main suite, which includes a large sitting room and a completely updated main bathroom. Off the bathroom is a large walk-in closet with a newly installed closet system. The second level also includes three secondary bedrooms, each with their own bathroom, a bonus room with fireplace, and a huge laundry room. The lower level is set up as an in-law suite or apartment, complete with a mini kitchen, dining area, large family room, bedroom and bathroom, and includes a private entrance with a walkway to a parking area off the driveway. All carpet is new and the hardwood floors have been refinished; the interior has just been completely repainted. This home is ready for you to move in and start living!
Home Details
Home Type
- Single Family
Est. Annual Taxes
- $30,534
Year Built
- Built in 2006 | Remodeled
Lot Details
- 0.67 Acre Lot
- Lot Dimensions are 100 x 306x90x307
- Landscaped
- Back Yard Fenced and Front Yard
Parking
- 3 Car Garage
- Side Facing Garage
- Garage Door Opener
Home Design
- Traditional Architecture
- Composition Roof
- Four Sided Brick Exterior Elevation
- Concrete Perimeter Foundation
Interior Spaces
- 6,868 Sq Ft Home
- 3-Story Property
- Wet Bar
- Central Vacuum
- Bookcases
- Coffered Ceiling
- Tray Ceiling
- Ceiling height of 10 feet on the main level
- Ceiling Fan
- Double Sided Fireplace
- Double Pane Windows
- Insulated Windows
- Shutters
- Entrance Foyer
- Family Room with Fireplace
- 5 Fireplaces
- Living Room
- Open-Concept Dining Room
- Home Office
- Screened Porch
- Home Gym
- Pool Views
Kitchen
- Open to Family Room
- Walk-In Pantry
- Self-Cleaning Oven
- Gas Cooktop
- Range Hood
- Microwave
- Dishwasher
- Kitchen Island
- Stone Countertops
- Disposal
Flooring
- Wood
- Carpet
Bedrooms and Bathrooms
- Sitting Area In Primary Bedroom
- Oversized primary bedroom
- Fireplace in Primary Bedroom
- Walk-In Closet
- In-Law or Guest Suite
- Vaulted Bathroom Ceilings
- Dual Vanity Sinks in Primary Bathroom
- Separate Shower in Primary Bathroom
- Soaking Tub
Laundry
- Laundry Room
- Laundry on upper level
Finished Basement
- Basement Fills Entire Space Under The House
- Exterior Basement Entry
- Finished Basement Bathroom
- Natural lighting in basement
Home Security
- Security System Owned
- Fire and Smoke Detector
Pool
- Heated Pool and Spa
- Heated In Ground Pool
- Gunite Pool
- Waterfall Pool Feature
Outdoor Features
- Outdoor Fireplace
- Rain Gutters
Location
- Property is near shops
Schools
- Dunwoody Elementary School
- Peachtree Middle School
- Dunwoody High School
Utilities
- Forced Air Heating and Cooling System
- Heating System Uses Natural Gas
- 220 Volts
- Gas Water Heater
- Phone Available
- Cable TV Available
Community Details
- Manget Way Subdivision
Listing and Financial Details
- Assessor Parcel Number 18 363 01 149
Map
Home Values in the Area
Average Home Value in this Area
Tax History
| Year | Tax Paid | Tax Assessment Tax Assessment Total Assessment is a certain percentage of the fair market value that is determined by local assessors to be the total taxable value of land and additions on the property. | Land | Improvement |
|---|---|---|---|---|
| 2025 | $30,534 | $749,040 | $100,000 | $649,040 |
| 2024 | $27,127 | $679,720 | $100,000 | $579,720 |
| 2023 | $27,127 | $714,120 | $100,000 | $614,120 |
| 2022 | $25,461 | $637,760 | $100,000 | $537,760 |
| 2021 | $20,110 | $507,400 | $100,000 | $407,400 |
| 2020 | $17,490 | $431,600 | $100,000 | $331,600 |
| 2019 | $17,477 | $432,320 | $100,000 | $332,320 |
| 2018 | $18,284 | $435,640 | $163,080 | $272,560 |
| 2017 | $18,877 | $469,200 | $163,080 | $306,120 |
| 2016 | $9,323 | $473,360 | $163,080 | $310,280 |
| 2014 | $6,585 | $406,160 | $163,600 | $242,560 |
Property History
| Date | Event | Price | List to Sale | Price per Sq Ft | Prior Sale |
|---|---|---|---|---|---|
| 11/10/2025 11/10/25 | For Sale | $2,400,000 | +53.1% | $349 / Sq Ft | |
| 05/09/2025 05/09/25 | Sold | $1,567,645 | +8.1% | $216 / Sq Ft | View Prior Sale |
| 03/20/2025 03/20/25 | For Sale | $1,450,000 | +25.0% | $200 / Sq Ft | |
| 02/13/2014 02/13/14 | Sold | $1,160,000 | -7.2% | $169 / Sq Ft | View Prior Sale |
| 12/21/2013 12/21/13 | Pending | -- | -- | -- | |
| 10/03/2013 10/03/13 | For Sale | $1,250,000 | -- | $182 / Sq Ft |
Purchase History
| Date | Type | Sale Price | Title Company |
|---|---|---|---|
| Limited Warranty Deed | $1,567,645 | -- | |
| Quit Claim Deed | -- | -- | |
| Warranty Deed | -- | -- | |
| Warranty Deed | $1,780,365 | -- | |
| Warranty Deed | $1,160,000 | -- | |
| Quit Claim Deed | -- | -- | |
| Deed | $1,100,000 | -- |
Mortgage History
| Date | Status | Loan Amount | Loan Type |
|---|---|---|---|
| Previous Owner | $16,575,000 | New Conventional | |
| Previous Owner | $696,000 | New Conventional | |
| Previous Owner | $630,000 | New Conventional | |
| Previous Owner | $220,000 | New Conventional |
Source: First Multiple Listing Service (FMLS)
MLS Number: 7679581
APN: 18-363-01-149
- 1306 Village Terrace Ct
- 221 Ashford Cir
- 1205 Village Terrace Ct
- 4886 Valley View Ct
- 1460 Valley View Rd
- 1442 Cedarhurst Dr
- 4955 Springfield Dr
- 1410 Mile Post Dr
- 1566 Womack Rd
- 5092 Hidden Branches Cir
- 1318 Mile Post Dr
- 5051 Pine Bark Cir
- 1049 Trailridge Place
- 1155 Holly Ave
- 4886 Leeds Ct
- 4955 Chamblee Dunwoody Rd
- 4867 Ashford Dunwoody Rd
- 4832 Valley View Ct
- 1460 Valley View Rd
- 4777 Ashford Dunwoody Rd
- 1558 Womack Rd
- 100 Ashford Gables Dr Unit 8A-212
- 100 Ashford Gables Dr Unit 6A-104
- 4968 Twin Branches Way
- 5070 Vernon Springs Dr
- 100 Ashford Gables Dr
- 1124 Holly Ave
- 5189 Hidden Branches Cir
- 100 Dunwoody Gables Dr Unit 2D-103
- 100 Dunwoody Gables Dr Unit 4D-206
- 350 Perimeter Center N
- 302 Perimeter Center N
- 1000 Ashwood Pkwy Unit 1239
- 1000 Ashwood Pkwy
- 100 Dunwoody Gables Dr
- 4561 Olde Perimeter Way Unit 1607
