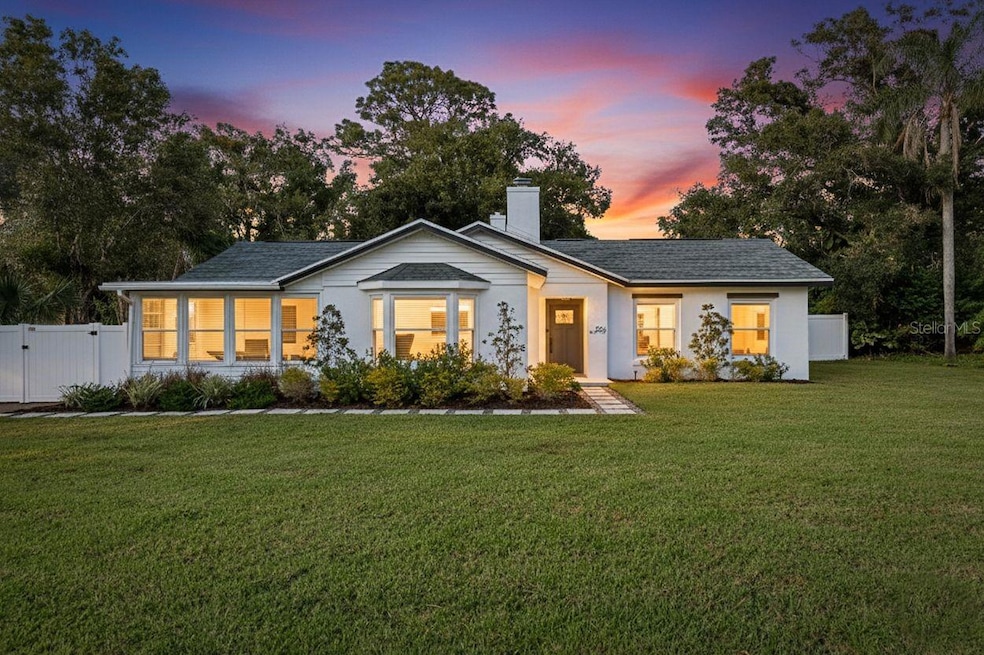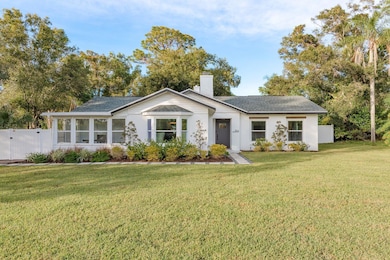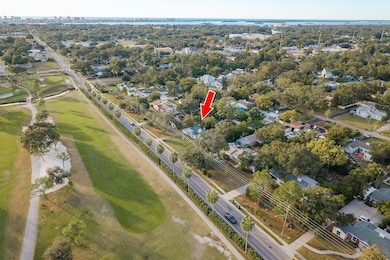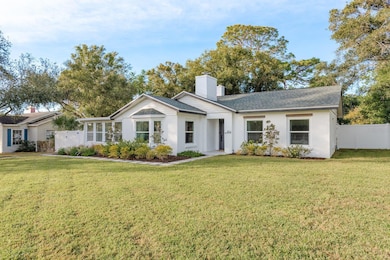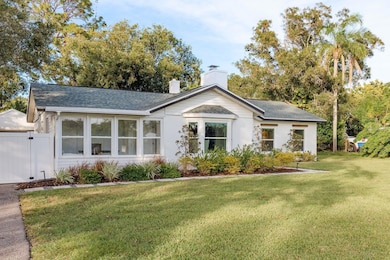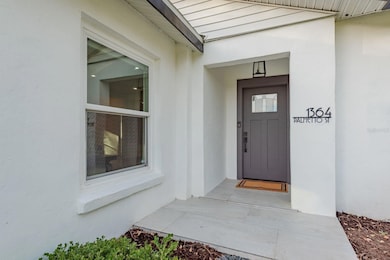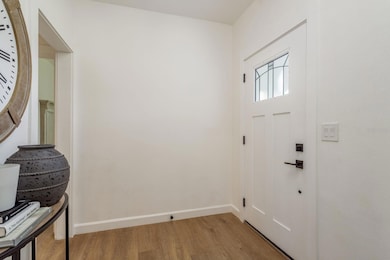1364 Palmetto St Clearwater, FL 33755
Estimated payment $3,973/month
Highlights
- Popular Property
- Guest House
- Garage Apartment
- Dunedin Highland Middle School Rated 9+
- Property is near a marina
- Golf Course View
About This Home
Welcome to this beautifully remodeled Clearwater retreat where modern comfort, versatility, and location all come together. This fully updated property features a three-bedroom, two-bath main home plus a separate one-bedroom, one-bath bonus house. It’s perfect for guests, multigenerational living, or rental income. Situated directly across from the scenic Clearwater golf course, the home offers peaceful green views from the front and an oversized, fully fenced 1/3-acre backyard in the back, creating the ideal blend of openness and privacy. Inside the main home, a bright open floor plan is enhanced by high ceilings, fresh interior and exterior paint, contemporary finishes, and a stunning wood-burning fireplace that anchors the living area. The remodeled kitchen flows seamlessly into the dining and living spaces, making everyday living and entertaining effortless. Major improvements have already been completed, including a 2023 roof, updated plumbing, modernized electrical panels, and a 2018 A/C and water heater. The detached garage and two-car carport offer excellent parking and storage options. The separate bonus house includes its own full kitchen, private laundry, and a stylish electric fireplace, providing a comfortable and independent living space your guests or tenants will love. All of this is just minutes from Clearwater Beach, Downtown Clearwater, the Seminole Boat Ramp, Coachman Park, the Cleveland Street District, local restaurants, and shopping. With thoughtful upgrades, exceptional flexibility, and an unbeatable location, this is a rare opportunity to own a Clearwater property that truly has it all.
Listing Agent
KELLER WILLIAMS REALTY- PALM H Brokerage Phone: 727-772-0772 License #3330235 Listed on: 11/12/2025

Home Details
Home Type
- Single Family
Est. Annual Taxes
- $6,559
Year Built
- Built in 1946
Lot Details
- 0.35 Acre Lot
- Lot Dimensions are 95x161
- North Facing Home
- Vinyl Fence
- Landscaped with Trees
Parking
- 1 Car Garage
- 2 Carport Spaces
- Garage Apartment
- Driveway
Home Design
- Shingle Roof
- Block Exterior
- Concrete Perimeter Foundation
- Stucco
Interior Spaces
- 1,928 Sq Ft Home
- 1-Story Property
- Open Floorplan
- Ceiling Fan
- Wood Burning Fireplace
- Electric Fireplace
- Family Room with Fireplace
- Family Room Off Kitchen
- Living Room
- Formal Dining Room
- Inside Utility
- Luxury Vinyl Tile Flooring
- Golf Course Views
- Walk-Up Access
Kitchen
- Breakfast Bar
- Range with Range Hood
- Microwave
- Dishwasher
- Stone Countertops
- Disposal
Bedrooms and Bathrooms
- 4 Bedrooms
- En-Suite Bathroom
- 3 Full Bathrooms
Laundry
- Laundry Room
- Dryer
- Washer
Outdoor Features
- Property is near a marina
- Private Mailbox
Schools
- Sandy Lane Elementary School
- Dunedin Highland Middle School
- Clearwater High School
Utilities
- Central Heating and Cooling System
- High Speed Internet
Additional Features
- Guest House
- Property is near a golf course
Community Details
- No Home Owners Association
- Pine Brook Sub Subdivision
Listing and Financial Details
- Visit Down Payment Resource Website
- Legal Lot and Block 5 / A
- Assessor Parcel Number 10-29-15-69030-001-0050
Map
Home Values in the Area
Average Home Value in this Area
Property History
| Date | Event | Price | List to Sale | Price per Sq Ft | Prior Sale |
|---|---|---|---|---|---|
| 11/12/2025 11/12/25 | For Sale | $650,000 | +63.3% | $337 / Sq Ft | |
| 08/01/2023 08/01/23 | Sold | $398,000 | -11.6% | $230 / Sq Ft | View Prior Sale |
| 07/09/2023 07/09/23 | Pending | -- | -- | -- | |
| 06/16/2023 06/16/23 | For Sale | $450,000 | +103.6% | $260 / Sq Ft | |
| 10/11/2019 10/11/19 | Sold | $221,000 | -7.9% | $128 / Sq Ft | View Prior Sale |
| 09/04/2019 09/04/19 | Pending | -- | -- | -- | |
| 09/01/2019 09/01/19 | For Sale | $239,900 | -- | $139 / Sq Ft |
Source: Stellar MLS
MLS Number: TB8447717
APN: 10-29-15-69030-001-0050
- 1009 N Betty Ln
- 1358 Admiral Woodson Ln
- 1115 N Betty Ln
- 1021 Fairburn Ave
- 1361 Overlea St
- 1271 Nicholson St
- 1340 Overlea St
- 1344 Springdale St
- 1431 Kings Hwy
- 1222 Seminole St
- 1500 Elmwood St
- 1485 Overlea St
- 1345 Parkwood St
- 1528 Stevenson Dr
- 1473 Maple St
- 1500 Maple St
- 401 N Lincoln Ave
- 1467 Jacaranda Cir N
- 1235 Stockton Dr
- 1507 Carlos Ave
- 1381 Hibiscus St
- 1411 Pine Brook Dr
- 1407 N Betty Ln Unit 2
- 1477 Pine Brook Dr
- 1344 Springdale St
- 1440 Overlea St
- 1039 N Missouri Ave
- 1159 Engman St
- 1151 La Salle St Unit B
- 1355 Drew St Unit 203
- 1355 Drew St Unit 201
- 1375 Drew St Unit 104
- 1325 Drew St
- 1329 Drew St Unit 5
- 1329 Drew St Unit 9
- 1329 Drew St Unit 4
- 1560 Palmetto St
- 1003 West Ave
- 110 Kenwood Ave
- 1301 Sandy Ln
