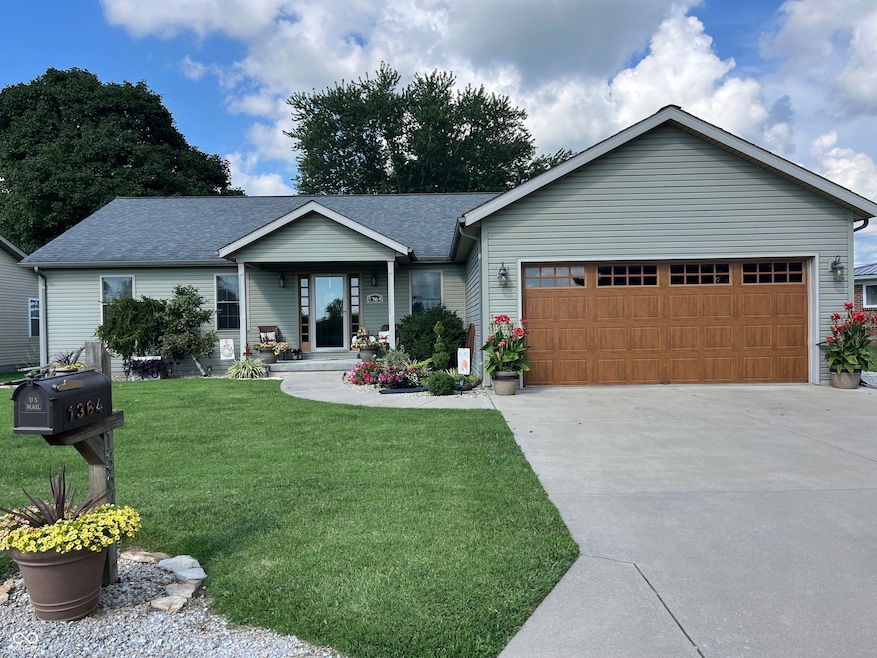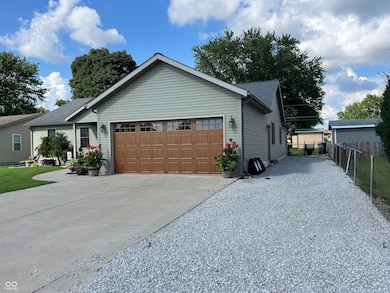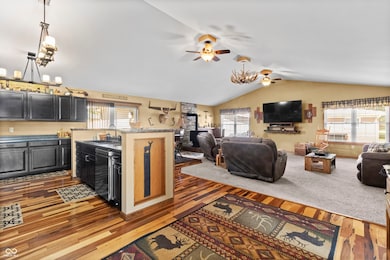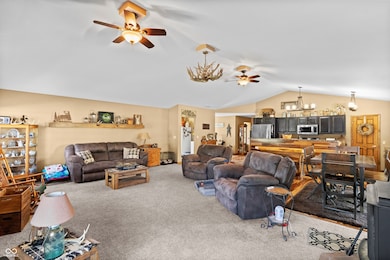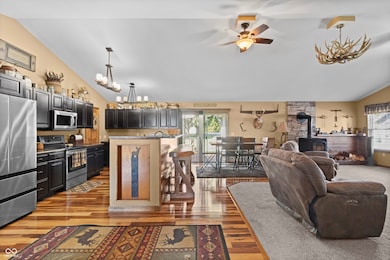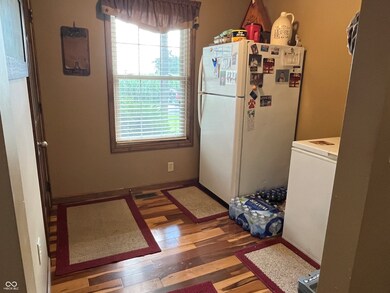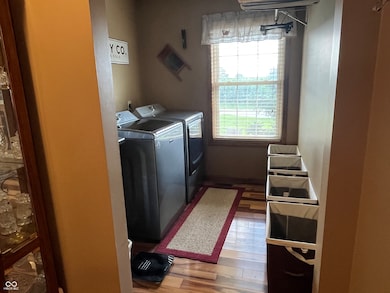1364 S Ruth St Rushville, IN 46173
Estimated payment $2,003/month
Total Views
6,399
3
Beds
2
Baths
2,190
Sq Ft
$155
Price per Sq Ft
Highlights
- Wood Burning Stove
- Ranch Style House
- No HOA
- Vaulted Ceiling
- Wood Flooring
- 3 Car Attached Garage
About This Home
This home is located at 1364 S Ruth St, Rushville, IN 46173 and is currently priced at $339,900, approximately $155 per square foot. This property was built in 2013. 1364 S Ruth St is a home located in Rush County with nearby schools including Rushville Consolidated High School and St. Mary Catholic School.
Home Details
Home Type
- Single Family
Est. Annual Taxes
- $2,490
Year Built
- Built in 2013
Parking
- 3 Car Attached Garage
- Garage Door Opener
Home Design
- Ranch Style House
- Vinyl Siding
- Concrete Perimeter Foundation
Interior Spaces
- 2,190 Sq Ft Home
- Woodwork
- Vaulted Ceiling
- Wood Burning Stove
- Entrance Foyer
- Family Room with Fireplace
- Dining Room with Fireplace
- Laundry Room
Kitchen
- Eat-In Kitchen
- Breakfast Bar
- Electric Oven
- Electric Cooktop
- Microwave
- Dishwasher
Flooring
- Wood
- Carpet
Bedrooms and Bathrooms
- 3 Bedrooms
- Walk-In Closet
- 2 Full Bathrooms
Additional Features
- Handicap Accessible
- 0.25 Acre Lot
- Forced Air Heating and Cooling System
Community Details
- No Home Owners Association
- Waits Subdivision
Listing and Financial Details
- Tax Lot 51
- Assessor Parcel Number 701108177020000011
Map
Create a Home Valuation Report for This Property
The Home Valuation Report is an in-depth analysis detailing your home's value as well as a comparison with similar homes in the area
Home Values in the Area
Average Home Value in this Area
Tax History
| Year | Tax Paid | Tax Assessment Tax Assessment Total Assessment is a certain percentage of the fair market value that is determined by local assessors to be the total taxable value of land and additions on the property. | Land | Improvement |
|---|---|---|---|---|
| 2024 | $2,490 | $249,000 | $7,400 | $241,600 |
| 2023 | $2,329 | $232,900 | $7,400 | $225,500 |
| 2022 | $2,163 | $216,300 | $7,400 | $208,900 |
| 2021 | $1,983 | $198,300 | $7,400 | $190,900 |
| 2020 | $1,897 | $188,700 | $7,000 | $181,700 |
| 2019 | $1,820 | $181,000 | $7,000 | $174,000 |
| 2018 | $1,790 | $178,000 | $7,000 | $171,000 |
| 2017 | $1,754 | $174,400 | $7,000 | $167,400 |
| 2016 | $1,705 | $169,500 | $7,000 | $162,500 |
| 2014 | -- | $117,900 | $7,000 | $110,900 |
| 2013 | -- | $30,700 | $7,000 | $23,700 |
Source: Public Records
Property History
| Date | Event | Price | List to Sale | Price per Sq Ft |
|---|---|---|---|---|
| 11/21/2025 11/21/25 | For Sale | $339,900 | -- | $155 / Sq Ft |
Source: MIBOR Broker Listing Cooperative®
Purchase History
| Date | Type | Sale Price | Title Company |
|---|---|---|---|
| Interfamily Deed Transfer | -- | None Available | |
| Warranty Deed | -- | None Available |
Source: Public Records
Source: MIBOR Broker Listing Cooperative®
MLS Number: 22074503
APN: 70-11-08-177-020.000-011
Nearby Homes
- 201 W Warrick St
- 116 E Chestnut St Unit 120 Chestnut apt 8
- 340 N Adams St
- 4975 S 500 E
- 3600 Western Ave
- 1005 Anderson St
- 1622 Carriage Cir
- 831 Olmsted Dr
- 1330 Central Park Dr
- 912 Saraina Rd
- 1313 Central Park Dr
- 9 E Rafferty Rd
- 919 Lewis Creek Ln
- 403-407 E Washington St
- 316 E Franklin St Unit 6
- 316 E Franklin St Unit 2
- 316 E Franklin St Unit 7
- 246 E Washington St Unit 5
- 2301 Raleigh Blvd
- 137 E Washington St Unit 205
