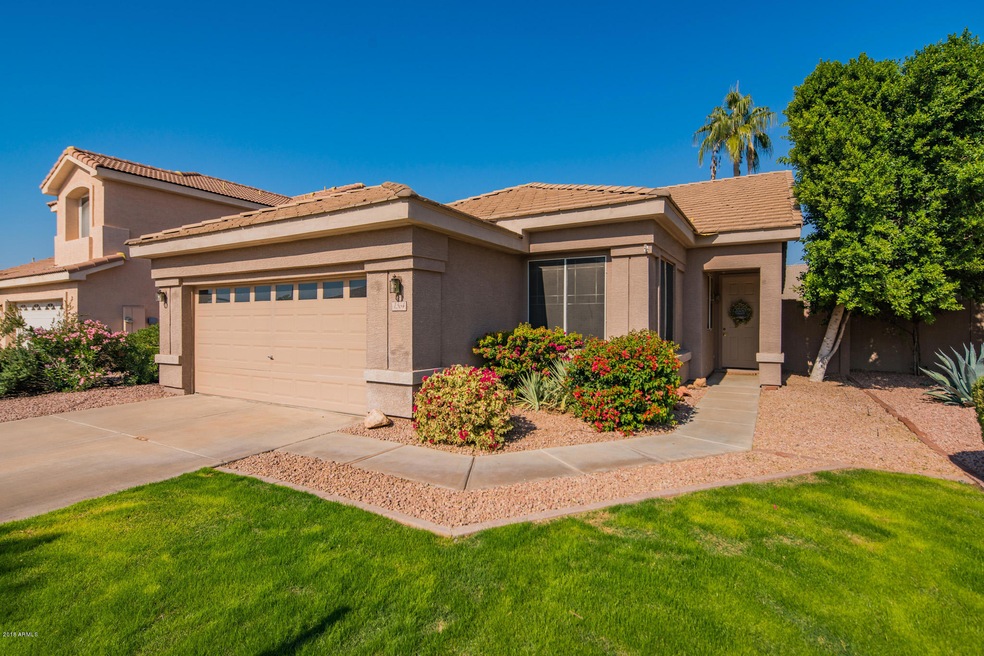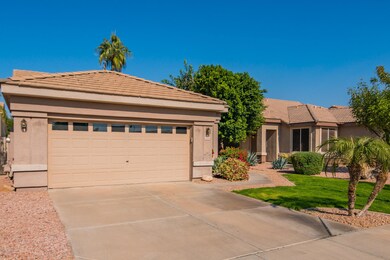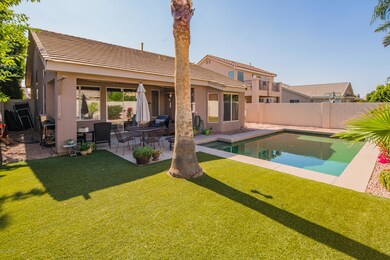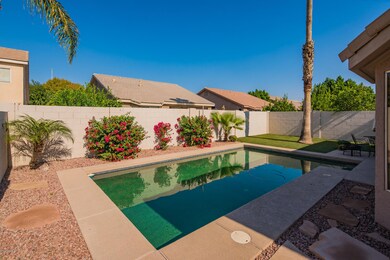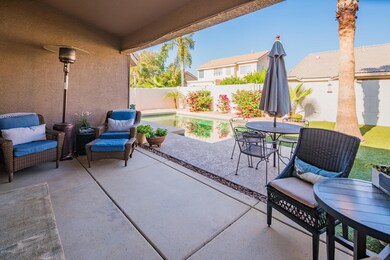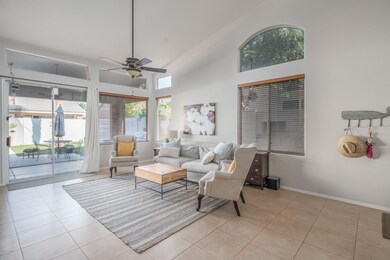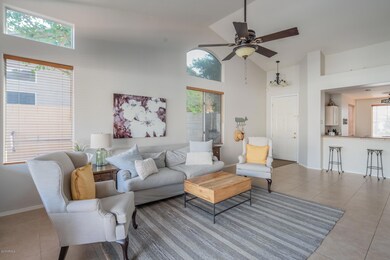
1364 W Musket Way Chandler, AZ 85286
Central Chandler NeighborhoodHighlights
- Private Pool
- Eat-In Kitchen
- Bike Trail
- Jacobson Elementary School Rated A
- Central Air
- Artificial Turf
About This Home
As of January 2019Comfortable year round home or winter retreat with everything you need and nothing you don't! Three bedrooms, two bathrooms, large great room and open kitchen are setup for entertaining. Large covered patio open to swimming pool and low maintenance backyard. Desireable Vineyards of Chandler has several greenbelts and parks throughout and just steps away from this beautiful home. Move in Ready, call today for private showing.
Last Agent to Sell the Property
Realty ONE Group License #SA558557000 Listed on: 11/15/2018
Last Buyer's Agent
Michael Andon
HomeSmart Lifestyles License #SA676906000

Home Details
Home Type
- Single Family
Est. Annual Taxes
- $1,599
Year Built
- Built in 1997
Lot Details
- 5,506 Sq Ft Lot
- Block Wall Fence
- Artificial Turf
- Grass Covered Lot
HOA Fees
- $38 Monthly HOA Fees
Parking
- 2 Car Garage
Home Design
- Wood Frame Construction
- Tile Roof
- Concrete Roof
- Stucco
Interior Spaces
- 1,454 Sq Ft Home
- 1-Story Property
- Washer and Dryer Hookup
Kitchen
- Eat-In Kitchen
- <<builtInMicrowave>>
Bedrooms and Bathrooms
- 3 Bedrooms
- Primary Bathroom is a Full Bathroom
- 2 Bathrooms
Pool
- Private Pool
Schools
- Anna Marie Jacobson Elementary School
- Bogle Junior High School
- Hamilton High School
Utilities
- Central Air
- Heating Available
Listing and Financial Details
- Tax Lot 31
- Assessor Parcel Number 303-76-155
Community Details
Overview
- Association fees include ground maintenance
- Vineyard HOA, Phone Number (480) 759-4945
- Built by Fulton
- Calloway At The Vineyards Subdivision
Recreation
- Bike Trail
Ownership History
Purchase Details
Home Financials for this Owner
Home Financials are based on the most recent Mortgage that was taken out on this home.Purchase Details
Home Financials for this Owner
Home Financials are based on the most recent Mortgage that was taken out on this home.Purchase Details
Home Financials for this Owner
Home Financials are based on the most recent Mortgage that was taken out on this home.Purchase Details
Home Financials for this Owner
Home Financials are based on the most recent Mortgage that was taken out on this home.Purchase Details
Home Financials for this Owner
Home Financials are based on the most recent Mortgage that was taken out on this home.Purchase Details
Home Financials for this Owner
Home Financials are based on the most recent Mortgage that was taken out on this home.Purchase Details
Home Financials for this Owner
Home Financials are based on the most recent Mortgage that was taken out on this home.Purchase Details
Home Financials for this Owner
Home Financials are based on the most recent Mortgage that was taken out on this home.Similar Homes in Chandler, AZ
Home Values in the Area
Average Home Value in this Area
Purchase History
| Date | Type | Sale Price | Title Company |
|---|---|---|---|
| Warranty Deed | $312,500 | Old Republic Title Agency | |
| Warranty Deed | $264,500 | Old Republic Title Agency | |
| Interfamily Deed Transfer | -- | Clear Title Agency Of Arizon | |
| Warranty Deed | $240,000 | Clear Title Agency Of Arizon | |
| Warranty Deed | $257,900 | Commonwealth Land Title Ins | |
| Warranty Deed | $164,000 | Lawyers Title Insurance Corp | |
| Warranty Deed | $138,500 | Capital Title Agency | |
| Warranty Deed | $114,402 | Security Title | |
| Cash Sale Deed | $66,243 | Security Title |
Mortgage History
| Date | Status | Loan Amount | Loan Type |
|---|---|---|---|
| Open | $325,020 | VA | |
| Closed | $325,157 | VA | |
| Closed | $319,218 | VA | |
| Previous Owner | $251,750 | New Conventional | |
| Previous Owner | $251,275 | New Conventional | |
| Previous Owner | $228,000 | New Conventional | |
| Previous Owner | $228,000 | New Conventional | |
| Previous Owner | $259,216 | Purchase Money Mortgage | |
| Previous Owner | $131,200 | New Conventional | |
| Previous Owner | $138,004 | VA | |
| Previous Owner | $141,270 | VA | |
| Previous Owner | $108,650 | Purchase Money Mortgage | |
| Closed | $16,400 | No Value Available |
Property History
| Date | Event | Price | Change | Sq Ft Price |
|---|---|---|---|---|
| 01/18/2019 01/18/19 | Sold | $312,500 | -0.8% | $215 / Sq Ft |
| 12/14/2018 12/14/18 | Pending | -- | -- | -- |
| 11/01/2018 11/01/18 | For Sale | $315,000 | +19.1% | $217 / Sq Ft |
| 06/06/2016 06/06/16 | Sold | $264,500 | -2.0% | $182 / Sq Ft |
| 04/20/2016 04/20/16 | Pending | -- | -- | -- |
| 04/16/2016 04/16/16 | Price Changed | $269,900 | -2.2% | $186 / Sq Ft |
| 04/16/2016 04/16/16 | For Sale | $275,900 | +15.0% | $190 / Sq Ft |
| 12/27/2013 12/27/13 | Sold | $240,000 | -2.0% | $165 / Sq Ft |
| 10/20/2013 10/20/13 | Pending | -- | -- | -- |
| 10/14/2013 10/14/13 | For Sale | $244,900 | -- | $168 / Sq Ft |
Tax History Compared to Growth
Tax History
| Year | Tax Paid | Tax Assessment Tax Assessment Total Assessment is a certain percentage of the fair market value that is determined by local assessors to be the total taxable value of land and additions on the property. | Land | Improvement |
|---|---|---|---|---|
| 2025 | $1,741 | $22,662 | -- | -- |
| 2024 | $1,705 | $21,583 | -- | -- |
| 2023 | $1,705 | $37,030 | $7,400 | $29,630 |
| 2022 | $1,645 | $27,820 | $5,560 | $22,260 |
| 2021 | $1,724 | $26,180 | $5,230 | $20,950 |
| 2020 | $1,717 | $23,730 | $4,740 | $18,990 |
| 2019 | $1,651 | $22,670 | $4,530 | $18,140 |
| 2018 | $1,599 | $21,450 | $4,290 | $17,160 |
| 2017 | $1,490 | $20,770 | $4,150 | $16,620 |
| 2016 | $1,436 | $19,820 | $3,960 | $15,860 |
| 2015 | $1,391 | $17,880 | $3,570 | $14,310 |
Agents Affiliated with this Home
-
Dan Volcko

Seller's Agent in 2019
Dan Volcko
Realty One Group
(480) 315-1240
45 Total Sales
-
M
Buyer's Agent in 2019
Michael Andon
HomeSmart Lifestyles
-
J
Seller's Agent in 2016
John Dicristofano
Power Realty Group Model Home Center
-
Jamin Denham
J
Seller's Agent in 2013
Jamin Denham
DenMar Realty
(480) 507-7905
167 Total Sales
Map
Source: Arizona Regional Multiple Listing Service (ARMLS)
MLS Number: 5841100
APN: 303-76-155
- 1821 S Navajo Way
- 1477 W Marlin Dr
- 1082 W Thompson Way
- 1473 W Flamingo Dr
- 1558 W Maplewood St
- 1610 W Maplewood St
- 1627 W Maplewood St
- 1681 S Karen Dr
- 1591 S Sycamore Place
- 1575 S Pennington Dr
- 1294 W Remington Dr
- 1563 S Pennington Dr
- 1831 W Armstrong Way
- 1838 W Enfield Way
- 1058 W Swan Dr
- 1361 S Central Dr
- 1231 W Hawken Way
- 1751 W Mulberry Dr
- 1625 W Gunstock Loop
- 1014 W Mulberry Dr
