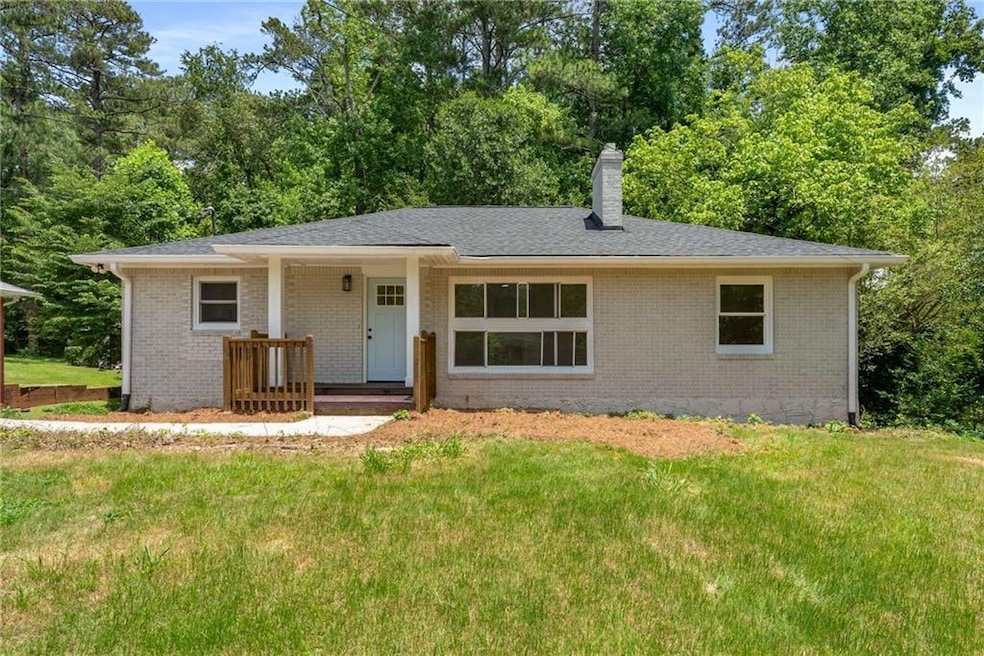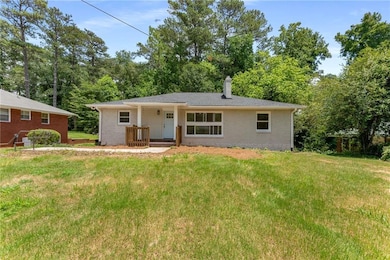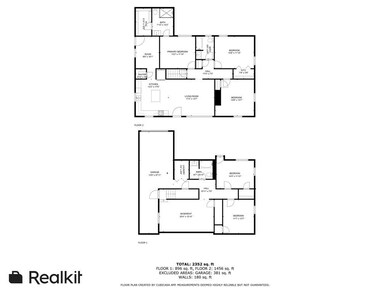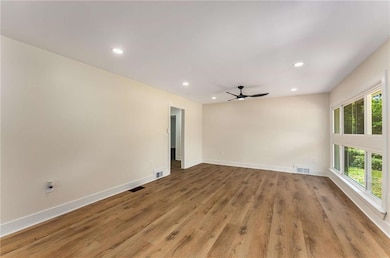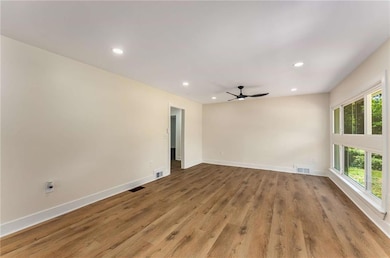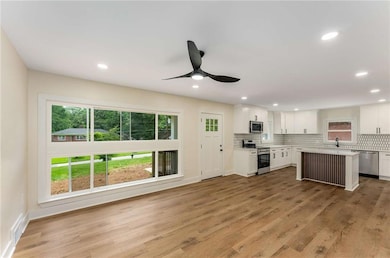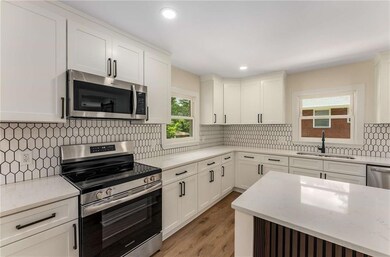Welcome home to 1364 Willis Mill Road, where classic charm meets modern luxury in a beautifully reimagined 5-bedroom, 3-bath residence spanning just over 2,300 sq?ft in vibrant Southwest Atlanta (30311). Inside, the main level features an open-flow great room with warm wood-plank-style vinyl floors, recessed lighting, and a neutral palette—ideal for hosting intimate family gatherings or large-scale entertaining. On this floor, you’ll find the primary suite, offering serenity in its spacious layout, large windows overlooking treetops, and a lavish primary bath complete with a spa-like walk-in shower, modern fixtures, and HUGE walk-in closet. Two additional bedrooms on this upper level share a sleek full hall bath featuring updated lighting and elevated finishes. The beautiful new kitchen boasts soft-close cabinetry, quartz countertops, stainless appliances, and a generous pantry closet, flowing seamlessly into the adjacent dining area and relaxing family space. The lower level is fully finished, providing a bright rec room or media room, flexible 4th and 5th bedroom, a full bath tastefully done, and a laundry room equipped with full hookups and wire shelving, plus extensive storage—plus potential for a future home gym or workshop. Outside, enjoy the expansive backyard shaded by mature hardwoods, complemented by a patio perfect for grilling or gardening, while a gently sloping yard leads to peaceful wooded views that offer privacy and a serene feel. Situated minutes from the booming West End and Cascade Heights areas, this home is ideally located near vibrant retail, dining, and eclectic gathering spots. Just a short drive or bike ride away lies the Atlanta BeltLine—an evolving 22-mile urban trail with public art, Ponce City Market, Krog Street Market, outdoor fitness, and a dynamic culinary scene. Outdoor lovers will appreciate proximity to historic Chastain Park—one of the city’s largest green spaces with tennis courts, playgrounds, golf, equestrian center, concert amphitheater, and scenic trail. Nearby, Buckhead’s upscale shopping and dining, along with Chamblee’s burgeoning art and food scene, underscore the area’s cinematic lifestyle. Excellent local schools, quick access to I-20, I-285, and MARTA transit add commuter convenience, while the community pulse thrives with weekend farmers markets, neighborhood festivals, and emerging pop-up events. With handsome finishes throughout, flexible living zones, and a prime location that blends suburban calm with urban vibrancy, this exceptional property offers the perfect canvas for the modern family or anyone seeking a turnkey haven with character, comfort, and community at their doorstep.

