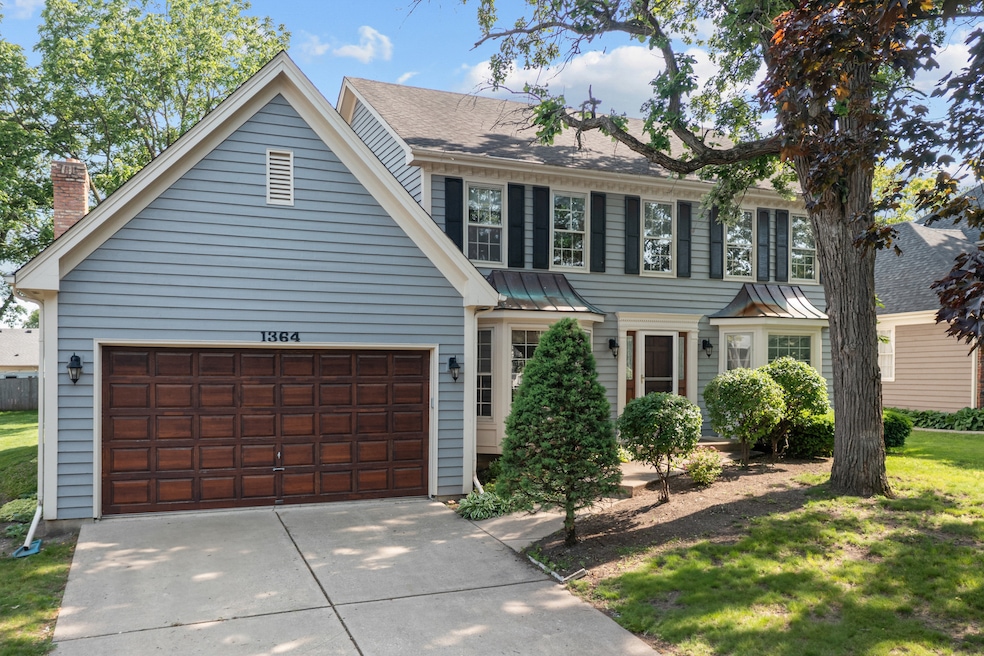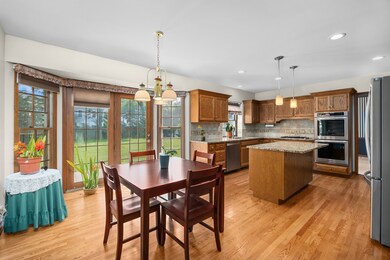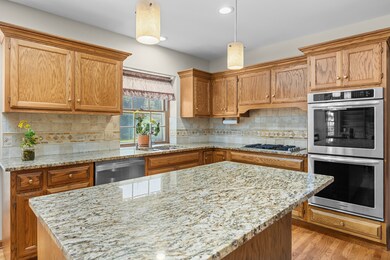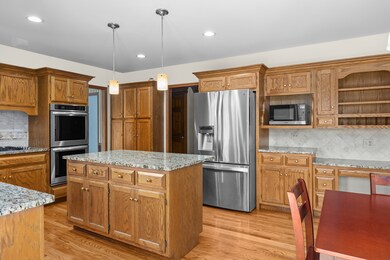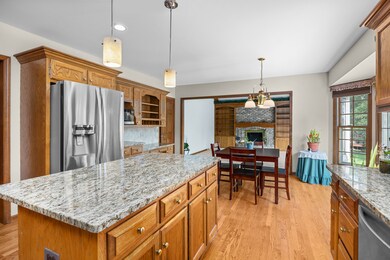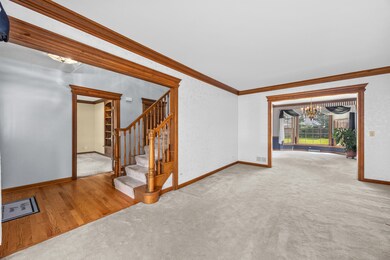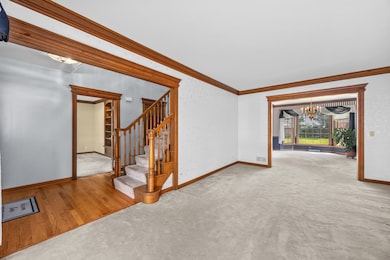
1364 Yorkshire Ln Carol Stream, IL 60188
Estimated payment $3,931/month
Highlights
- Home Office
- Formal Dining Room
- Living Room
- Benjamin Middle School Rated A-
- Bay Window
- Laundry Room
About This Home
Welcome to this exceptional spacious 4 bedroom 2 1/2 bath home. This is located in the desirable town of Carol Stream. The main level features radiant hardwood floors throughout with carpet in the formal living room, formal dining room and in the office. Walk into the large kitchen which includes Granite countertops and stainless-steel appliances. The eat-in area is remarkably large, with a patio door leading to the beautiful backyard. This lovely home features an open floor plan. The outstanding Family room includes a gas/wood burning fireplace, with the natural light that you'll find this to be a very impressive area to relax in, this room also includes a beautiful large bay window. Spacious powder room. The washer and dryer are conveniently located in the corner of the main level which leads you to the 2-car attached garage. As you go upstairs to the 2nd level, you'll be impressed by the large primary bedroom with an en-suite bathroom which includes a Jacuzzi and a double sink. The 2nd bathroom also features double sinks. Beautifully landscaped and features a large yard with patio space to entertain and enjoy. Great school district! Come and view this beautiful home!
Listing Agent
Berkshire Hathaway HomeServices American Heritage License #475136028 Listed on: 06/12/2025

Home Details
Home Type
- Single Family
Est. Annual Taxes
- $11,940
Year Built
- Built in 1991
Lot Details
- 10,454 Sq Ft Lot
Parking
- 2 Car Garage
- Driveway
Interior Spaces
- 2,616 Sq Ft Home
- 2-Story Property
- Wood Burning Fireplace
- Fireplace With Gas Starter
- Bay Window
- Family Room with Fireplace
- Living Room
- Formal Dining Room
- Home Office
- Carpet
- Unfinished Attic
- Laundry Room
Bedrooms and Bathrooms
- 4 Bedrooms
- 4 Potential Bedrooms
- Dual Sinks
Basement
- Basement Fills Entire Space Under The House
- Finished Basement Bathroom
Utilities
- Central Air
- Heating System Uses Natural Gas
Map
Home Values in the Area
Average Home Value in this Area
Tax History
| Year | Tax Paid | Tax Assessment Tax Assessment Total Assessment is a certain percentage of the fair market value that is determined by local assessors to be the total taxable value of land and additions on the property. | Land | Improvement |
|---|---|---|---|---|
| 2023 | $11,940 | $138,360 | $36,460 | $101,900 |
| 2022 | $10,943 | $124,500 | $33,880 | $90,620 |
| 2021 | $10,475 | $118,190 | $32,160 | $86,030 |
| 2020 | $10,213 | $114,650 | $31,200 | $83,450 |
| 2019 | $10,634 | $117,560 | $30,090 | $87,470 |
| 2018 | $10,062 | $112,490 | $28,790 | $83,700 |
| 2017 | $11,012 | $119,690 | $30,400 | $89,290 |
| 2016 | $10,806 | $114,330 | $29,040 | $85,290 |
| 2015 | $10,708 | $108,230 | $27,490 | $80,740 |
| 2014 | $10,267 | $101,730 | $26,790 | $74,940 |
| 2013 | $10,059 | $104,160 | $27,430 | $76,730 |
Property History
| Date | Event | Price | Change | Sq Ft Price |
|---|---|---|---|---|
| 06/27/2025 06/27/25 | Pending | -- | -- | -- |
| 06/12/2025 06/12/25 | For Sale | $530,000 | -- | $203 / Sq Ft |
Purchase History
| Date | Type | Sale Price | Title Company |
|---|---|---|---|
| Interfamily Deed Transfer | -- | -- | |
| Interfamily Deed Transfer | -- | -- |
Mortgage History
| Date | Status | Loan Amount | Loan Type |
|---|---|---|---|
| Closed | $174,000 | Unknown |
Similar Homes in the area
Source: Midwest Real Estate Data (MRED)
MLS Number: 12389617
APN: 01-26-202-023
- 670 Leslie Ct
- 1304 Sheffield Ct
- 28W051 Timber Ln
- 1007 Quarry Ct Unit 2
- 1246 Robin Dr
- 27W558 Ridgeview St
- 1220 Robin Dr
- 1146 Pheasant Trail
- 1340 Charger Ct
- 1270 Chattanooga Trail
- 1164 Winding Glen Dr
- 716 Shining Water Dr
- 706 Shining Water Dr
- 848 Birchbark Trail
- 857 Meadowlark Dr
- 651 Iroquois Trail
- 1257 Spring Valley Dr
- 29W280 Old Wayne Ct
- 987 Split Rail Dr
- 29W354 Beech Ct
