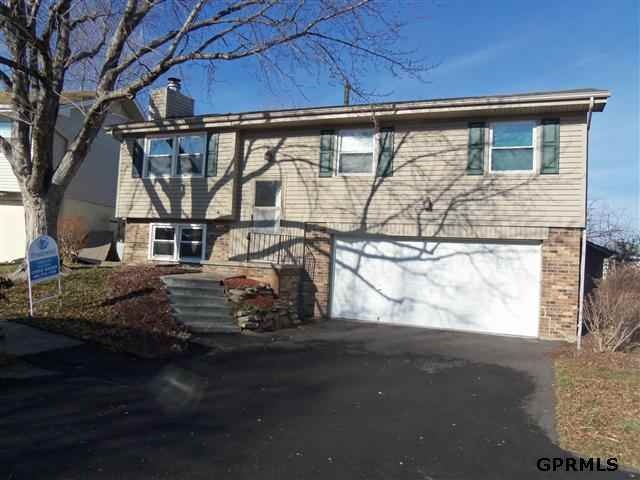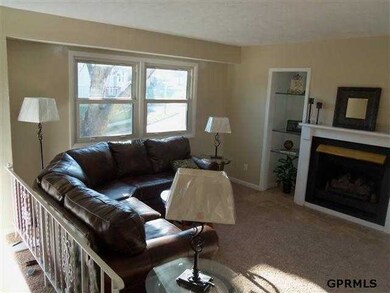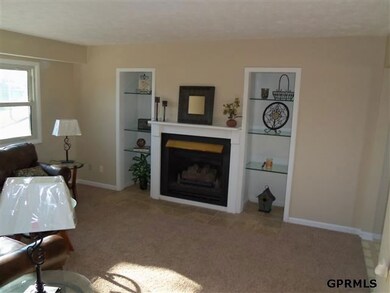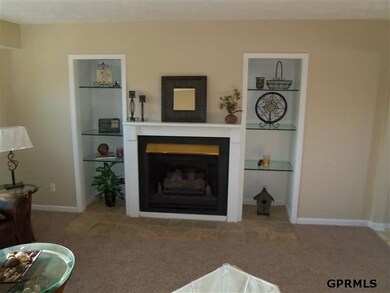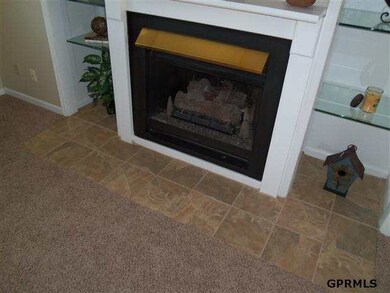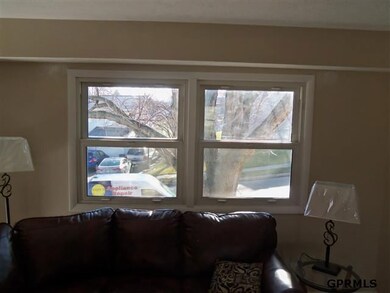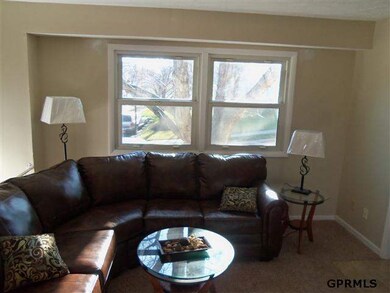
Highlights
- Deck
- No HOA
- Shed
- Main Floor Bedroom
- 2 Car Attached Garage
- Forced Air Heating and Cooling System
About This Home
As of July 2015No worries here. Vinyl siding, vinyl windows, new deck, new carpet, new paint, updated baths, kitchen, and garage door,. Home features finished basement, open floor plan with kitchen and dining leading to the living room. The living room is well laid out with fireplace and built in shelving. Master includes remodeled bath and all kitchen appliances included! New deck overlooks back yard with great shady trees and you can see the park from your deck! Storage Shed included.
Last Agent to Sell the Property
BHHS Ambassador Real Estate License #20080552 Listed on: 12/01/2012

Home Details
Home Type
- Single Family
Est. Annual Taxes
- $2,424
Year Built
- Built in 1979
Lot Details
- Lot Dimensions are 49 x 90
- Level Lot
Parking
- 2 Car Attached Garage
Home Design
- Split Level Home
- Composition Roof
- Vinyl Siding
Interior Spaces
- Ceiling Fan
- Window Treatments
- Living Room with Fireplace
- Basement
Kitchen
- Oven
- Microwave
- Dishwasher
- Disposal
Flooring
- Wall to Wall Carpet
- Vinyl
Bedrooms and Bathrooms
- 3 Bedrooms
- Main Floor Bedroom
Outdoor Features
- Deck
- Shed
Schools
- Holling Heights Elementary School
- Millard Central Middle School
- Millard South High School
Utilities
- Forced Air Heating and Cooling System
- Heating System Uses Gas
- Cable TV Available
Community Details
- No Home Owners Association
- Discovery Subdivision
Listing and Financial Details
- Assessor Parcel Number 0932665186
- Tax Block 5800
Ownership History
Purchase Details
Home Financials for this Owner
Home Financials are based on the most recent Mortgage that was taken out on this home.Purchase Details
Home Financials for this Owner
Home Financials are based on the most recent Mortgage that was taken out on this home.Purchase Details
Purchase Details
Similar Homes in the area
Home Values in the Area
Average Home Value in this Area
Purchase History
| Date | Type | Sale Price | Title Company |
|---|---|---|---|
| Warranty Deed | $129,000 | None Available | |
| Warranty Deed | $113,000 | None Available | |
| Quit Claim Deed | $72,000 | None Available | |
| Trustee Deed | $71,520 | None Available |
Mortgage History
| Date | Status | Loan Amount | Loan Type |
|---|---|---|---|
| Open | $63,379 | New Conventional | |
| Open | $126,660 | FHA | |
| Closed | $6,450 | Stand Alone Second | |
| Previous Owner | $89,840 | New Conventional | |
| Previous Owner | $13,753 | Credit Line Revolving | |
| Previous Owner | $10,000 | Unknown |
Property History
| Date | Event | Price | Change | Sq Ft Price |
|---|---|---|---|---|
| 07/01/2015 07/01/15 | Sold | $129,000 | -0.7% | $99 / Sq Ft |
| 05/23/2015 05/23/15 | Pending | -- | -- | -- |
| 05/21/2015 05/21/15 | For Sale | $129,900 | +15.7% | $100 / Sq Ft |
| 01/15/2013 01/15/13 | Sold | $112,300 | -1.5% | $87 / Sq Ft |
| 12/09/2012 12/09/12 | Pending | -- | -- | -- |
| 12/01/2012 12/01/12 | For Sale | $114,000 | -- | $88 / Sq Ft |
Tax History Compared to Growth
Tax History
| Year | Tax Paid | Tax Assessment Tax Assessment Total Assessment is a certain percentage of the fair market value that is determined by local assessors to be the total taxable value of land and additions on the property. | Land | Improvement |
|---|---|---|---|---|
| 2023 | $3,856 | $193,700 | $22,000 | $171,700 |
| 2022 | $3,240 | $153,300 | $22,000 | $131,300 |
| 2021 | $3,223 | $153,300 | $22,000 | $131,300 |
| 2020 | $3,197 | $150,800 | $22,000 | $128,800 |
| 2019 | $2,879 | $135,400 | $22,000 | $113,400 |
| 2018 | $2,919 | $135,400 | $22,000 | $113,400 |
| 2017 | $2,596 | $122,300 | $22,000 | $100,300 |
| 2016 | $2,165 | $101,900 | $8,800 | $93,100 |
| 2015 | $2,065 | $95,200 | $8,200 | $87,000 |
| 2014 | $2,065 | $95,200 | $8,200 | $87,000 |
Agents Affiliated with this Home
-
Matt Beers

Seller's Agent in 2015
Matt Beers
BHHS Ambassador Real Estate
(402) 681-5420
145 Total Sales
-
Cassandra Herfindahl

Buyer's Agent in 2015
Cassandra Herfindahl
Better Homes and Gardens R.E.
(402) 305-5614
45 Total Sales
-
Chris Bauer

Seller's Agent in 2013
Chris Bauer
BHHS Ambassador Real Estate
(402) 510-1300
301 Total Sales
-
Sandy Beck

Buyer's Agent in 2013
Sandy Beck
BHHS Ambassador Real Estate
(402) 210-3845
186 Total Sales
Map
Source: Great Plains Regional MLS
MLS Number: 21220524
APN: 3266-5186-09
- 5807 S 136th St
- 13519 Berry Cir
- 6318 S 139th St
- 5125 Marshall Dr
- 6387 S 139th Cir
- 14034 Washington St
- 6361 S 140th Ave
- 6512 S 136
- 14006 Ohern St
- 6729 S 135th Ave
- 14030 Orchard Ave
- 6510 Cypress Dr
- 13555 Polk St
- 21428 Morning View Dr
- 21404 Morning View Dr
- 21446 Morning View Dr
- 6710 S 142nd St
- 14160 N St
- 12788 Deauville Dr Unit 202
- 13130 N St
