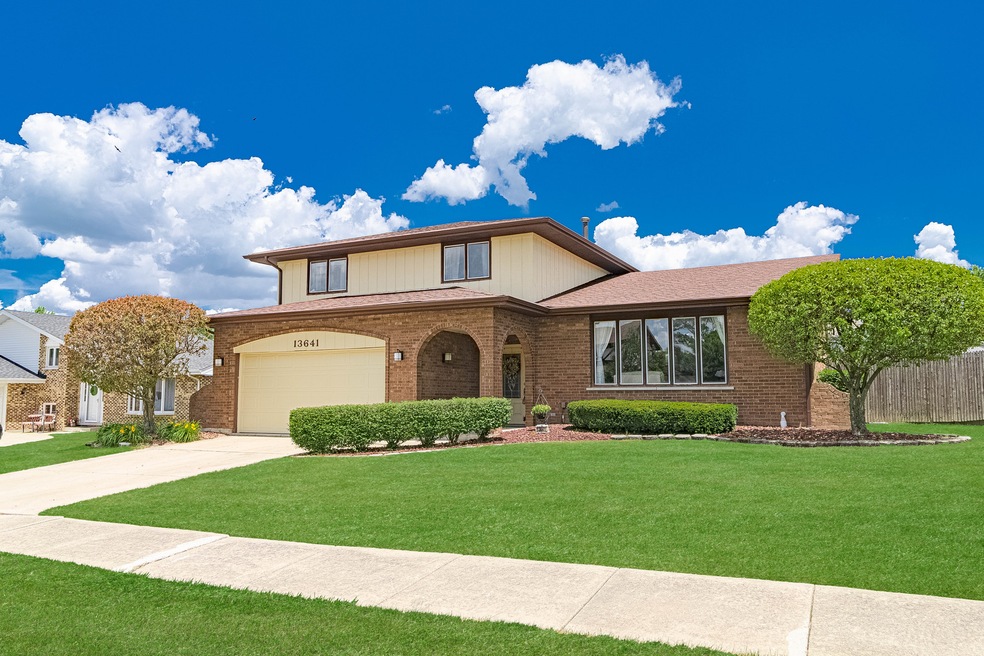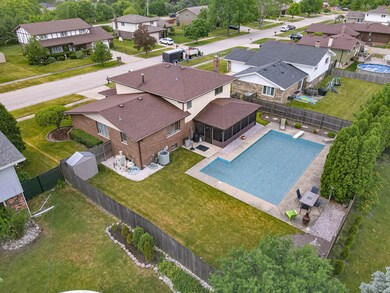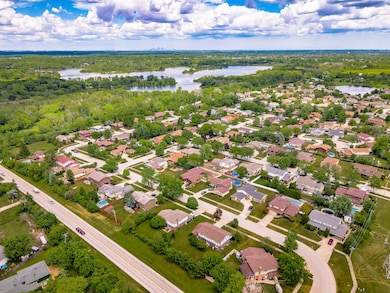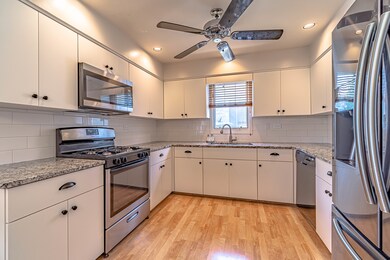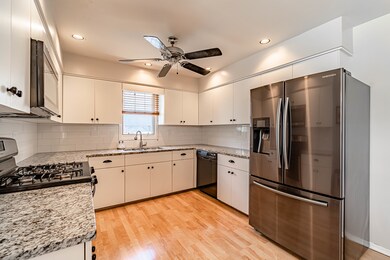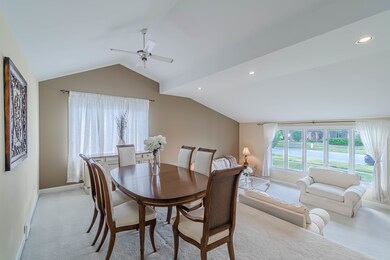
13641 Overland Trail Orland Park, IL 60467
Sandburg NeighborhoodEstimated Value: $397,000 - $469,000
Highlights
- Fenced Yard
- Attached Garage
- Central Air
- High Point Elementary School Rated A-
- Breakfast Bar
About This Home
As of September 2020First time on the market since 1994! Maintained with Pride! Updated Kitchen with Granite counter tops. Updated bathroom in 2019. Newer Appliances, Breeze Room overlooking fenced in yard and the beautiful in ground pool! Dry Basement! American Water Proofing Drain tile installed. Near Forest preserve, walking trails and Tampier Lake. Close and Easy access to Highway!
Last Agent to Sell the Property
Crosstown Realtors Inc License #475184366 Listed on: 06/29/2020
Home Details
Home Type
- Single Family
Est. Annual Taxes
- $8,606
Year Built
- 1979
Lot Details
- 10,019
Parking
- Attached Garage
- Driveway
- Parking Included in Price
- Garage Is Owned
Home Design
- Brick Exterior Construction
- Vinyl Siding
Kitchen
- Breakfast Bar
- Oven or Range
- Dishwasher
Laundry
- Dryer
- Washer
Utilities
- Central Air
- Heating System Uses Gas
- Lake Michigan Water
Additional Features
- Primary Bathroom is a Full Bathroom
- Basement Fills Entire Space Under The House
- Fenced Yard
Listing and Financial Details
- Homeowner Tax Exemptions
Ownership History
Purchase Details
Home Financials for this Owner
Home Financials are based on the most recent Mortgage that was taken out on this home.Purchase Details
Home Financials for this Owner
Home Financials are based on the most recent Mortgage that was taken out on this home.Purchase Details
Home Financials for this Owner
Home Financials are based on the most recent Mortgage that was taken out on this home.Purchase Details
Home Financials for this Owner
Home Financials are based on the most recent Mortgage that was taken out on this home.Similar Homes in Orland Park, IL
Home Values in the Area
Average Home Value in this Area
Purchase History
| Date | Buyer | Sale Price | Title Company |
|---|---|---|---|
| Villarreal Carol | $347,000 | Greater Illinois Title | |
| Kliros George J | -- | Prism Title | |
| Kliros George J | $199,000 | -- | |
| Holden Barbara A | $130,666 | -- |
Mortgage History
| Date | Status | Borrower | Loan Amount |
|---|---|---|---|
| Open | Villarreal Carol | $208,200 | |
| Previous Owner | Kliros George J | $95,000 | |
| Previous Owner | Kliros George J | $5,009 | |
| Previous Owner | Kliros George J | $95,000 | |
| Previous Owner | Kliros George J | $199,098 | |
| Previous Owner | Kliros George J | $210,000 | |
| Previous Owner | Kliros George J | $210,000 | |
| Previous Owner | Kliros George J | $50,000 | |
| Previous Owner | Kliros George J | $25,000 | |
| Previous Owner | Kliros George J | $159,200 | |
| Previous Owner | Holden Barbara A | $141,000 |
Property History
| Date | Event | Price | Change | Sq Ft Price |
|---|---|---|---|---|
| 09/23/2020 09/23/20 | Sold | $347,000 | +2.4% | $145 / Sq Ft |
| 08/10/2020 08/10/20 | Pending | -- | -- | -- |
| 08/07/2020 08/07/20 | For Sale | $339,000 | 0.0% | $141 / Sq Ft |
| 08/06/2020 08/06/20 | Price Changed | $339,000 | -2.3% | $141 / Sq Ft |
| 07/25/2020 07/25/20 | Off Market | $347,000 | -- | -- |
| 07/07/2020 07/07/20 | Pending | -- | -- | -- |
| 06/29/2020 06/29/20 | For Sale | $344,000 | -- | $143 / Sq Ft |
Tax History Compared to Growth
Tax History
| Year | Tax Paid | Tax Assessment Tax Assessment Total Assessment is a certain percentage of the fair market value that is determined by local assessors to be the total taxable value of land and additions on the property. | Land | Improvement |
|---|---|---|---|---|
| 2024 | $8,606 | $38,001 | $6,253 | $31,748 |
| 2023 | $8,606 | $38,001 | $6,253 | $31,748 |
| 2022 | $8,606 | $31,548 | $5,502 | $26,046 |
| 2021 | $8,258 | $31,548 | $5,502 | $26,046 |
| 2020 | $7,195 | $31,548 | $5,502 | $26,046 |
| 2019 | $7,258 | $32,651 | $5,002 | $27,649 |
| 2018 | $7,030 | $32,651 | $5,002 | $27,649 |
| 2017 | $6,856 | $32,651 | $5,002 | $27,649 |
| 2016 | $6,334 | $27,801 | $4,501 | $23,300 |
| 2015 | $6,240 | $27,801 | $4,501 | $23,300 |
| 2014 | $6,160 | $27,801 | $4,501 | $23,300 |
| 2013 | $5,338 | $25,811 | $4,501 | $21,310 |
Agents Affiliated with this Home
-
David Stanton

Seller's Agent in 2020
David Stanton
Crosstown Realtors Inc
(708) 717-8268
1 in this area
39 Total Sales
-
The Galarza Team

Buyer's Agent in 2020
The Galarza Team
Century 21 New Beginnings
(773) 245-3445
1 in this area
531 Total Sales
Map
Source: Midwest Real Estate Data (MRED)
MLS Number: MRD10764227
APN: 27-06-105-012-0000
- 13606 Wooly Hill Dr
- 13740 Venetian Ct
- 13766 Mccabe Dr
- 11725 Cooper Way
- 11452 Greystone Dr
- 11905 Sterling Dr
- 14000 Springview Ln
- 11850 Windemere Ct Unit 103
- 11731 Blackburn Dr
- 14207 Pheasant Ln
- 11330 Brigitte Terrace
- 14328 Pinewood Dr
- 14130 Sheffield Dr Unit 202
- 11220 Brigitte Terrace
- 13926 S Addison Trail
- 14017 S Belmont Dr
- 13916 S Addison Trail
- 14424 S Heather Ln
- 14341 Creek Crossing Dr
- 11264 Melrose Ct
- 13641 Overland Trail
- 13633 Overland Trail
- 13649 Overland Trail
- 13642 Santa fe Trail
- 13650 Santa fe Trail
- 13634 Santa fe Trail
- 13625 Overland Trail
- 13636 Overland Trail
- 13644 Overland Trail
- 13626 Santa fe Trail
- 13626 Overland Trail
- 13617 Overland Trail
- 13618 Santa fe Trail
- 11955 Overland Trail
- 13618 Overland Trail
- 13641 Santa fe Trail
- 13633 Santa fe Trail
- 13649 Santa fe Trail
- 11935 Oregon Trail
- 11925 Oregon Trail
