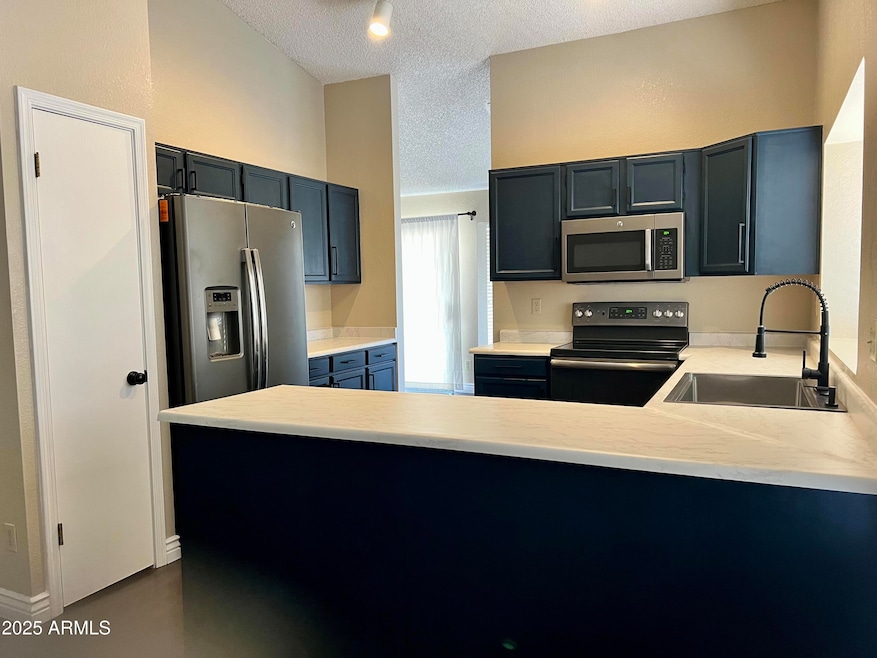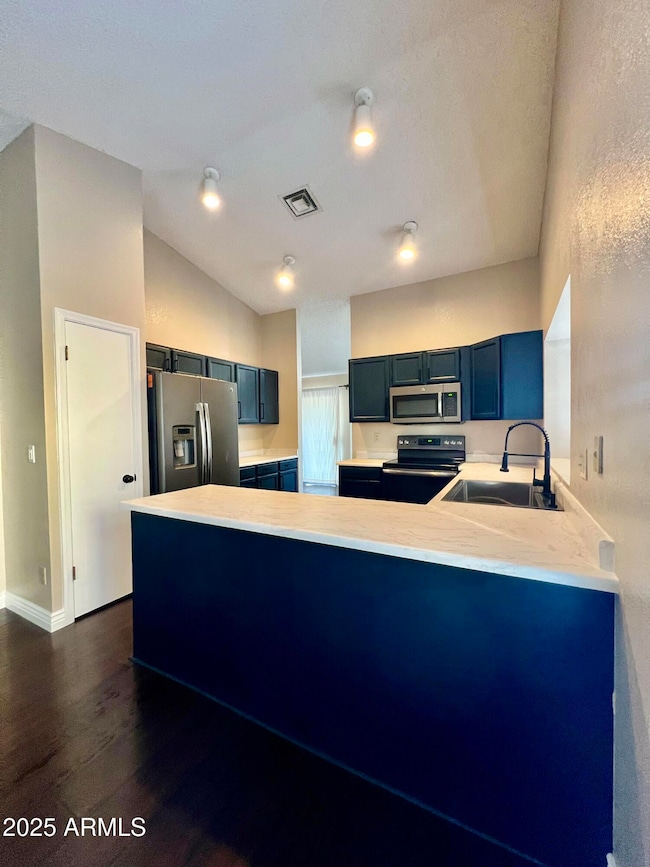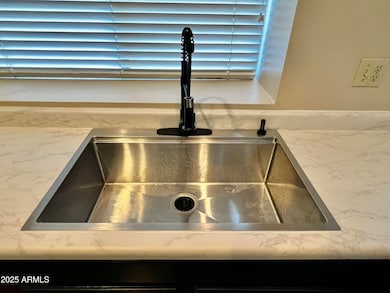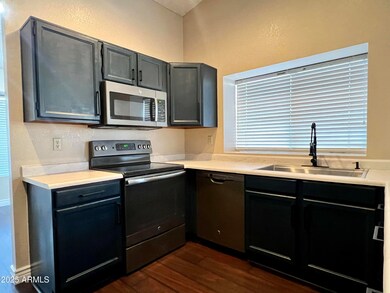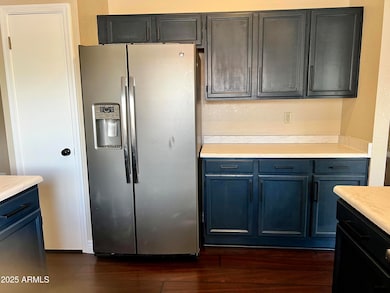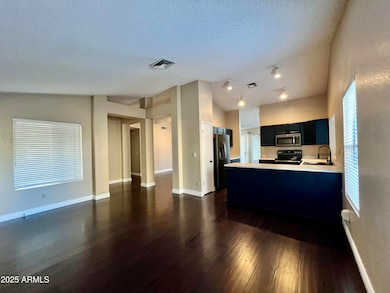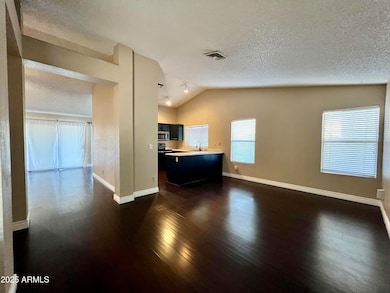13643 S 36th Way Phoenix, AZ 85044
Ahwatukee NeighborhoodEstimated payment $2,809/month
Highlights
- Mountain View
- Vaulted Ceiling
- Tennis Courts
- Kyrene de la Colina Elementary School Rated A-
- Heated Community Pool
- 2 Car Direct Access Garage
About This Home
Recently remodeled throughout & move-in ready! Kitchen updated with new s/s sink & faucet, refinished cabinets with new handles & refinished counters. Both baths have refinished tub/ showers & counters, new toilets, new lights & plumbing fixtures along with new glass shower doors. Other updates include; door handles, laundry doors, exterior & some interior lights, ceiling fan, wallpaper & wainscoting, interior paint touched up and more! Upgraded 4.5'' baseboards, high end wood laminate floors, 2'' white blinds throughout & closet built-ins. Neutral interior paint, vaulted ceilings & lots of natural light. The backyard has raised garden beds, extended concrete patio & big side yard that could accommodate a regulation size pickle ball court. Located on prime lot backing to arroyo.
Listing Agent
Realty Executives Arizona Territory License #BR008660000 Listed on: 08/01/2025

Home Details
Home Type
- Single Family
Est. Annual Taxes
- $2,305
Year Built
- Built in 1987
Lot Details
- 6,390 Sq Ft Lot
- Wrought Iron Fence
- Block Wall Fence
HOA Fees
- $35 Monthly HOA Fees
Parking
- 2 Car Direct Access Garage
Home Design
- Wood Frame Construction
- Tile Roof
- Concrete Roof
- Stucco
Interior Spaces
- 1,453 Sq Ft Home
- 1-Story Property
- Vaulted Ceiling
- Ceiling Fan
- Laminate Flooring
- Mountain Views
Kitchen
- Kitchen Updated in 2025
- Electric Cooktop
- Built-In Microwave
Bedrooms and Bathrooms
- 3 Bedrooms
- Bathroom Updated in 2025
- Primary Bathroom is a Full Bathroom
- 2 Bathrooms
- Dual Vanity Sinks in Primary Bathroom
- Low Flow Plumbing Fixtures
Outdoor Features
- Patio
Schools
- Kyrene De La Colina Elementary School
- Kyrene Centennial Middle School
- Mountain Pointe High School
Utilities
- Central Air
- Heating Available
- Plumbing System Updated in 2025
- High Speed Internet
- Cable TV Available
Listing and Financial Details
- Tax Lot 219
- Assessor Parcel Number 306-01-272
Community Details
Overview
- Association fees include ground maintenance
- Mpr HOA, Phone Number (480) 704-5000
- Built by Coscan Homes
- Mountain Park Ranch Unit 21 C 201 285 Tr A C E & F Subdivision
Recreation
- Tennis Courts
- Community Playground
- Heated Community Pool
- Bike Trail
Map
Home Values in the Area
Average Home Value in this Area
Tax History
| Year | Tax Paid | Tax Assessment Tax Assessment Total Assessment is a certain percentage of the fair market value that is determined by local assessors to be the total taxable value of land and additions on the property. | Land | Improvement |
|---|---|---|---|---|
| 2025 | $2,418 | $22,972 | -- | -- |
| 2024 | $2,305 | $21,878 | -- | -- |
| 2023 | $2,305 | $34,250 | $6,850 | $27,400 |
| 2022 | $2,206 | $25,730 | $5,140 | $20,590 |
| 2021 | $2,263 | $23,360 | $4,670 | $18,690 |
| 2020 | $2,210 | $22,080 | $4,410 | $17,670 |
| 2019 | $2,145 | $20,420 | $4,080 | $16,340 |
| 2018 | $2,078 | $19,170 | $3,830 | $15,340 |
| 2017 | $1,991 | $18,550 | $3,710 | $14,840 |
| 2016 | $2,008 | $18,150 | $3,630 | $14,520 |
| 2015 | $1,802 | $16,770 | $3,350 | $13,420 |
Property History
| Date | Event | Price | List to Sale | Price per Sq Ft |
|---|---|---|---|---|
| 09/23/2025 09/23/25 | Price Changed | $489,900 | -2.0% | $337 / Sq Ft |
| 09/02/2025 09/02/25 | Price Changed | $499,900 | -2.9% | $344 / Sq Ft |
| 08/01/2025 08/01/25 | For Sale | $514,900 | -- | $354 / Sq Ft |
Purchase History
| Date | Type | Sale Price | Title Company |
|---|---|---|---|
| Interfamily Deed Transfer | -- | None Available | |
| Interfamily Deed Transfer | -- | Security Title Agency Inc | |
| Interfamily Deed Transfer | -- | -- | |
| Interfamily Deed Transfer | -- | Security Title Agency | |
| Interfamily Deed Transfer | -- | -- | |
| Warranty Deed | -- | Security Title Agency | |
| Interfamily Deed Transfer | -- | -- | |
| Warranty Deed | $128,500 | Security Title Agency | |
| Joint Tenancy Deed | -- | -- | |
| Interfamily Deed Transfer | -- | -- | |
| Trustee Deed | -- | -- | |
| Warranty Deed | -- | -- |
Mortgage History
| Date | Status | Loan Amount | Loan Type |
|---|---|---|---|
| Open | $135,000 | New Conventional | |
| Closed | $121,600 | No Value Available | |
| Closed | $119,000 | No Value Available | |
| Previous Owner | $115,650 | New Conventional |
Source: Arizona Regional Multiple Listing Service (ARMLS)
MLS Number: 6900328
APN: 306-01-272
- 3631 E Lavender Ln
- 3813 E Desert Flower Ln
- 3942 E Agave Rd
- 3930 E Agave Rd
- 3834 E Goldfinch Gate Ln
- 13402 S Warpaint Dr
- 14044 S 39th St
- 3914 E Tano St
- 4026 E Summerhaven Dr
- 3710 E Cherokee Ct Unit 5269
- 4206 E Agave Rd
- 4223 E Cassia Way Unit 17
- 12826 S 40th Place
- 12641 S 39th Place
- 3857 E Cherokee St
- 14605 S 35th Place Unit 2
- 14213 S 32nd Place
- 14448 S 40th St
- 14452 S 40th St
- 14618 S 34th Place Unit 2
- 3809 E Desert Flower Ln
- 3805 E Ironwood Dr
- 3940 E Orchid Ln
- 3625 E Ray Rd
- 3625 E Ray Rd Unit 1
- 3625 E Ray Rd Unit 3
- 3625 E Ray Rd Unit 2
- 4221 E Ray Rd
- 14625 S Mountain Pkwy
- 3829 E Ahwatukee Dr
- 13820 S 44th St
- 15010 S 40th Place
- 13601 S 44th St
- 3872 E Mountain Sky Ave
- 14410 S 44th St
- 4332 E Cherokee St Unit ID1244354P
- 4329 E Cherokee St Unit ID1244353P
- 4201 E Raven Rd
- 11825 S Coconino St
- 3830 E Lakewood Pkwy E Unit 1174
