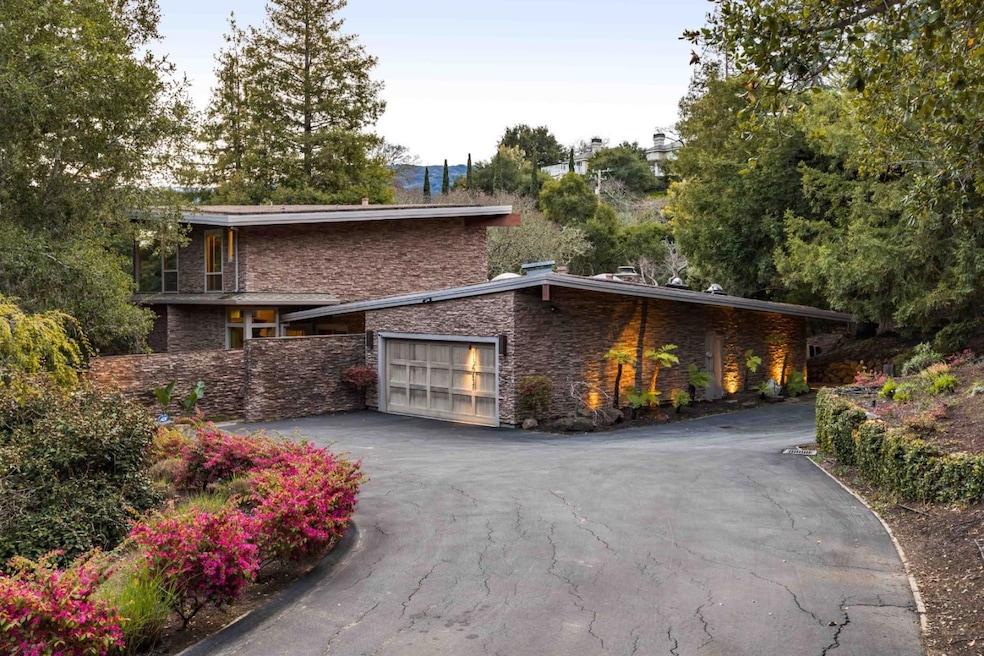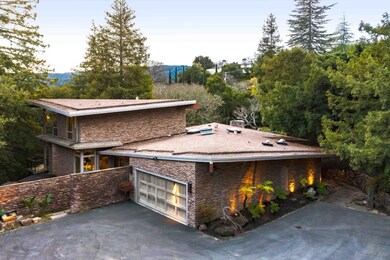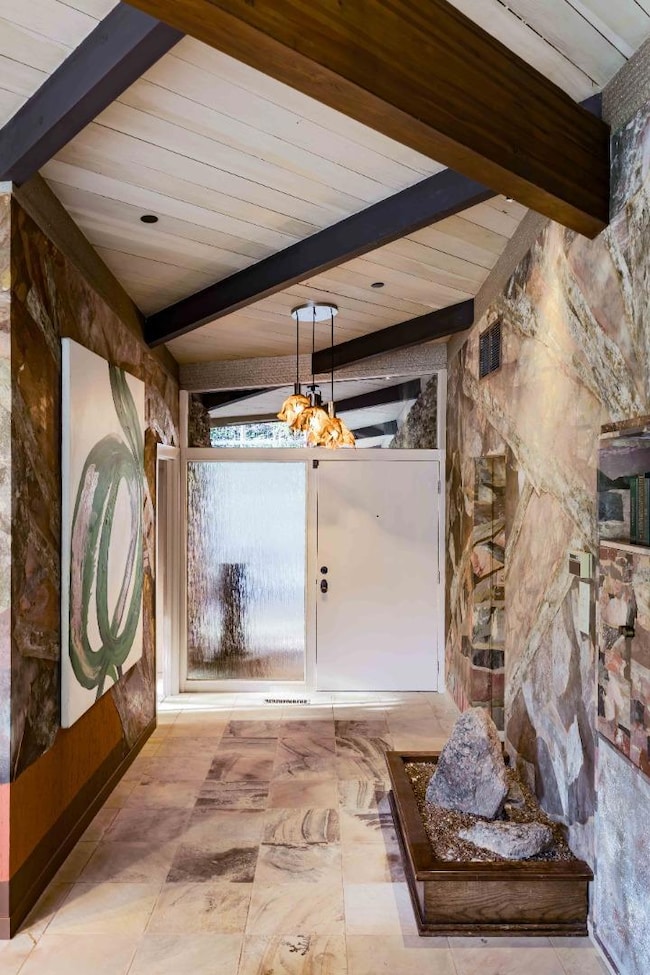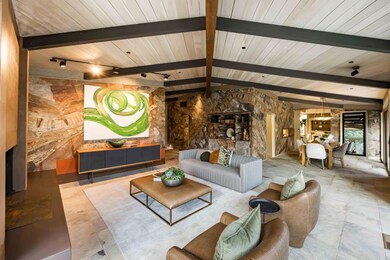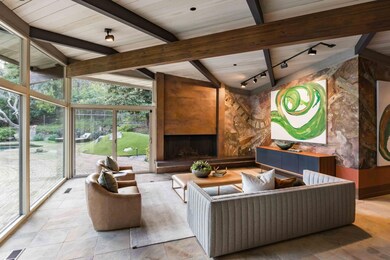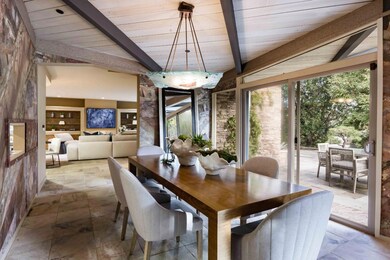
13643 Wildcrest Dr Los Altos Hills, CA 94022
Highlights
- Private Pool
- Mountain View
- Living Room with Fireplace
- Gardner Bullis Elementary School Rated A
- Hilly Lot
- Vaulted Ceiling
About This Home
As of March 2025The peaceful beauty of Los Altos Hills creates an idyllic setting for this inviting home nestled on more than 1.3 acres beneath a sweeping verdant canopy. Inside, stone tile flooring, elegant wall treatments, and bold glass elements blur the line between indoors and out, while expansive living areas, two cozy fireplaces, and a chef's kitchen with high-end appliances provide both comfort and style. Four bedrooms include two primary suites, one of which encompasses the entire upper level for a private retreat. The grounds invite spectacular outdoor entertaining, boasting a lagoon-style pool with a stunning wooden terrace, generous patio space, and an incredible deck built around the base of a towering shade tree. Additional amenities include air conditioning and a 2-car garage. Though steeped in privacy, this home is just over a mile from the energy of downtown Los Altos, with easy access to commute routes and top-ranked Los Altos schools (buyer to verify eligibility).
Home Details
Home Type
- Single Family
Est. Annual Taxes
- $7,103
Year Built
- Built in 1958
Lot Details
- 1.34 Acre Lot
- Fenced
- Hilly Lot
- Grass Covered Lot
- Back Yard
- Zoning described as R1
Parking
- 2 Car Garage
- Guest Parking
Home Design
- Wood Frame Construction
- Tar and Gravel Roof
- Concrete Perimeter Foundation
Interior Spaces
- 3,554 Sq Ft Home
- 1-Story Property
- Beamed Ceilings
- Vaulted Ceiling
- Skylights in Kitchen
- Gas Fireplace
- Separate Family Room
- Living Room with Fireplace
- 2 Fireplaces
- Dining Area
- Mountain Views
Kitchen
- Breakfast Area or Nook
- Eat-In Kitchen
- Double Oven
- Electric Oven
- Electric Cooktop
- Range Hood
- Freezer
- Ice Maker
- Wine Refrigerator
- Granite Countertops
- Disposal
Flooring
- Carpet
- Stone
Bedrooms and Bathrooms
- 4 Bedrooms
- Walk-In Closet
- Remodeled Bathroom
- Stone Countertops In Bathroom
- Dual Sinks
- Low Flow Toliet
- Bathtub Includes Tile Surround
- Walk-in Shower
Laundry
- Dryer
- Washer
Pool
- Private Pool
- Fiberglass Spa
- Pool Sweep
Outdoor Features
- Balcony
Utilities
- Forced Air Heating and Cooling System
- Wood Insert Heater
- Separate Meters
- 220 Volts
- Individual Gas Meter
- Septic Tank
Listing and Financial Details
- Assessor Parcel Number 175-36-020
Ownership History
Purchase Details
Home Financials for this Owner
Home Financials are based on the most recent Mortgage that was taken out on this home.Purchase Details
Similar Homes in Los Altos Hills, CA
Home Values in the Area
Average Home Value in this Area
Purchase History
| Date | Type | Sale Price | Title Company |
|---|---|---|---|
| Grant Deed | $5,200,000 | First American Title | |
| Interfamily Deed Transfer | -- | -- |
Mortgage History
| Date | Status | Loan Amount | Loan Type |
|---|---|---|---|
| Previous Owner | $700,000 | Credit Line Revolving | |
| Previous Owner | $1,000,000 | Unknown | |
| Previous Owner | $1,000,000 | Credit Line Revolving |
Property History
| Date | Event | Price | Change | Sq Ft Price |
|---|---|---|---|---|
| 03/20/2025 03/20/25 | Sold | $5,200,000 | -5.2% | $1,463 / Sq Ft |
| 03/05/2025 03/05/25 | Pending | -- | -- | -- |
| 02/26/2025 02/26/25 | For Sale | $5,488,000 | -- | $1,544 / Sq Ft |
Tax History Compared to Growth
Tax History
| Year | Tax Paid | Tax Assessment Tax Assessment Total Assessment is a certain percentage of the fair market value that is determined by local assessors to be the total taxable value of land and additions on the property. | Land | Improvement |
|---|---|---|---|---|
| 2024 | $7,103 | $532,319 | $64,981 | $467,338 |
| 2023 | $7,103 | $521,882 | $63,707 | $458,175 |
| 2022 | $6,907 | $511,650 | $62,458 | $449,192 |
| 2021 | $6,936 | $501,619 | $61,234 | $440,385 |
| 2020 | $6,983 | $496,477 | $60,607 | $435,870 |
| 2019 | $6,682 | $486,743 | $59,419 | $427,324 |
| 2018 | $6,627 | $477,200 | $58,254 | $418,946 |
| 2017 | $6,403 | $467,844 | $57,112 | $410,732 |
| 2016 | $6,234 | $458,672 | $55,993 | $402,679 |
| 2015 | $6,151 | $451,783 | $55,152 | $396,631 |
| 2014 | $6,090 | $442,934 | $54,072 | $388,862 |
Agents Affiliated with this Home
-
Michael Repka

Seller's Agent in 2025
Michael Repka
Deleon Realty
(650) 488-7325
792 Total Sales
Map
Source: MLSListings
MLS Number: ML81995506
APN: 175-36-020
- 12911 Atherton Ct
- 25870 Westwind Way
- 25671 Chapin Rd
- 13321 La Paloma Rd
- 26270 Purissima Rd
- 26388 Ginny Ln
- 26960 Orchard Hill Ln
- 26666 Laurel Ln
- 25251 La Rena Ln
- 13888 Fremont Pines Ln
- 12668 La Cresta Ct
- 699 Manresa Ln
- 13038 Vista Del Valle Ct
- 25611 Vinedo Ln
- 12675 La Cresta Dr
- 484 Orange Ave
- 41 Deep Well Ln
- 502 Palm Ave
- 26074 Mulberry Ln
- 389 1st St Unit 14
