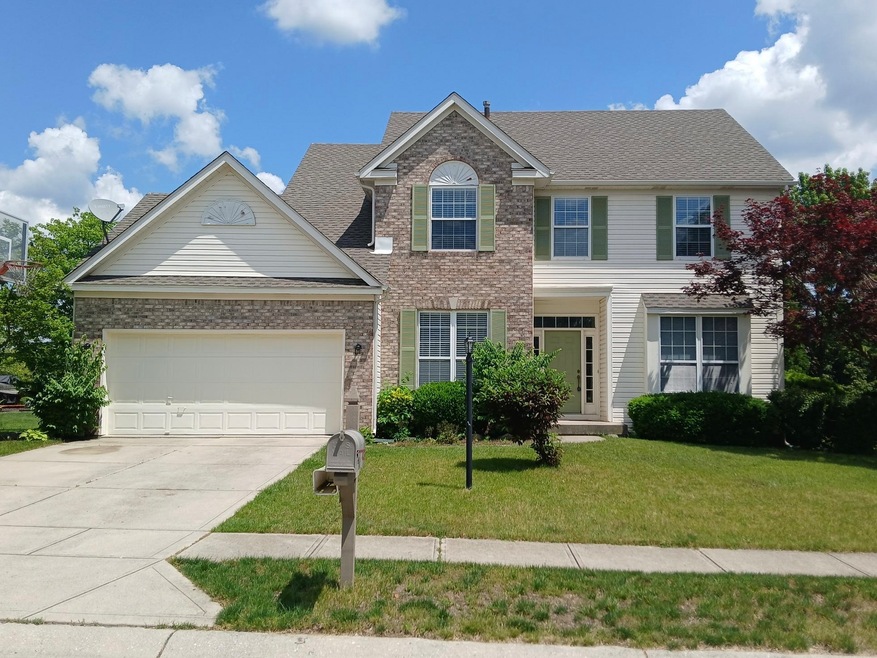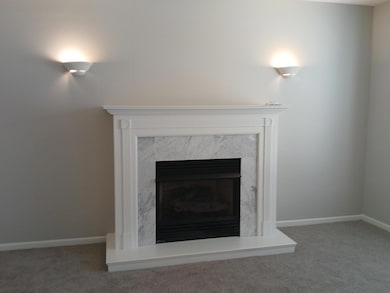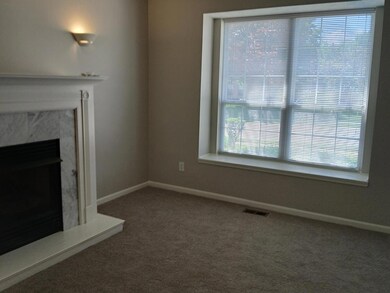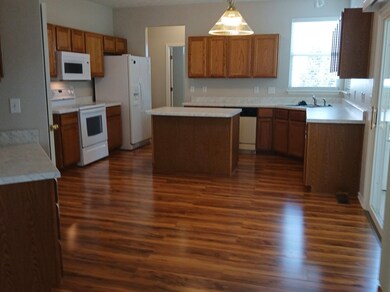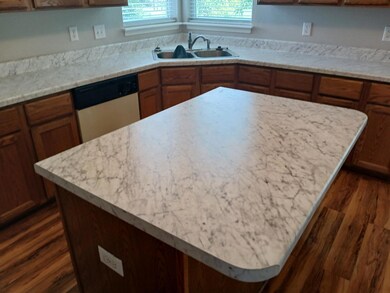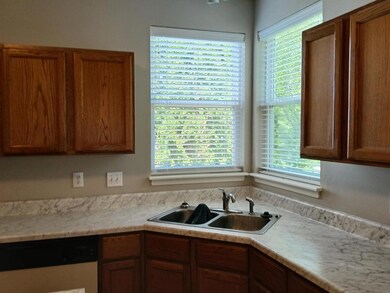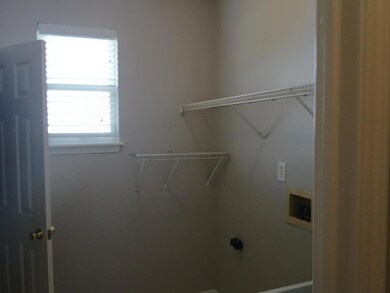
13647 Stone Haven Dr Carmel, IN 46033
East Carmel NeighborhoodHighlights
- Tennis Courts
- Mature Trees
- Deck
- Prairie Trace Elementary School Rated A+
- Clubhouse
- Fireplace in Hearth Room
About This Home
As of March 2025This home was built in 1997 by Centex and has been completely updated. It features new paint, trim, carpet, and laminate floors in the kitchen. The dramatic entry showcases a stairway and is completely open. There is a hearth room with a gas fireplace and a kitchen with a large eating area, a center island, and new countertops. The main floor also includes a laundry room with a sink and washer/dryer. Upstairs, there are 4 bedrooms. The primary bedroom (15x14) comes with a ceiling fan, and the primary bathroom boasts a Jacuzzi tub, a shower, and a walk-in closet. The sunroom extends the summer season, and there is a wood deck for summer entertaining. Mature trees on the lot create a park-like setting. This home is located in a great Carmel location. Welcome home!
Last Agent to Sell the Property
RE/MAX At The Crossing Brokerage Email: gauker@indyhomes4sale.com License #RB14016215 Listed on: 05/21/2024

Last Buyer's Agent
Bart Gauker
RE/MAX At The Crossing
Home Details
Home Type
- Single Family
Est. Annual Taxes
- $6,910
Year Built
- Built in 1997
Lot Details
- 10,454 Sq Ft Lot
- Mature Trees
HOA Fees
- $42 Monthly HOA Fees
Parking
- 2 Car Attached Garage
Home Design
- Traditional Architecture
- Brick Exterior Construction
- Poured Concrete
- Vinyl Siding
Interior Spaces
- 2-Story Property
- Self Contained Fireplace Unit Or Insert
- Gas Log Fireplace
- Fireplace in Hearth Room
- Thermal Windows
- Vinyl Clad Windows
- Window Screens
- Finished Basement
- Partial Basement
- Fire and Smoke Detector
Kitchen
- Electric Oven
- Electric Cooktop
- <<microwave>>
- Dishwasher
- Disposal
Flooring
- Carpet
- Laminate
- Vinyl
Bedrooms and Bathrooms
- 4 Bedrooms
- Walk-In Closet
Laundry
- Laundry on main level
- Dryer
- Washer
Outdoor Features
- Tennis Courts
- Deck
- Enclosed Glass Porch
Schools
- Prairie Trace Elementary School
- Clay Middle School
Utilities
- Forced Air Heating System
- Heating System Uses Gas
- Water Heater
Listing and Financial Details
- Tax Lot 70
- Assessor Parcel Number 291027009012000018
- Seller Concessions Not Offered
Community Details
Overview
- Association fees include home owners, clubhouse, insurance, parkplayground, tennis court(s)
- Association Phone (317) 253-1401
- Stone Haven At Haverstick Subdivision
- Property managed by Haverstick HOA Inc.
- The community has rules related to covenants, conditions, and restrictions
Amenities
- Clubhouse
Recreation
- Tennis Courts
Ownership History
Purchase Details
Home Financials for this Owner
Home Financials are based on the most recent Mortgage that was taken out on this home.Purchase Details
Home Financials for this Owner
Home Financials are based on the most recent Mortgage that was taken out on this home.Purchase Details
Purchase Details
Home Financials for this Owner
Home Financials are based on the most recent Mortgage that was taken out on this home.Purchase Details
Similar Homes in Carmel, IN
Home Values in the Area
Average Home Value in this Area
Purchase History
| Date | Type | Sale Price | Title Company |
|---|---|---|---|
| Warranty Deed | $550,000 | Chicago Title | |
| Deed | $395,000 | Enterprise Title | |
| Interfamily Deed Transfer | -- | None Available | |
| Quit Claim Deed | -- | Fat | |
| Warranty Deed | -- | -- |
Mortgage History
| Date | Status | Loan Amount | Loan Type |
|---|---|---|---|
| Open | $440,000 | New Conventional | |
| Previous Owner | $183,100 | New Conventional | |
| Previous Owner | $191,250 | Purchase Money Mortgage |
Property History
| Date | Event | Price | Change | Sq Ft Price |
|---|---|---|---|---|
| 03/12/2025 03/12/25 | Sold | $550,000 | 0.0% | $190 / Sq Ft |
| 02/09/2025 02/09/25 | Pending | -- | -- | -- |
| 01/24/2025 01/24/25 | Price Changed | $550,000 | -5.0% | $190 / Sq Ft |
| 12/12/2024 12/12/24 | Price Changed | $579,000 | -3.3% | $200 / Sq Ft |
| 11/22/2024 11/22/24 | For Sale | $599,000 | +51.6% | $207 / Sq Ft |
| 10/11/2024 10/11/24 | Sold | $395,000 | -8.1% | $135 / Sq Ft |
| 09/25/2024 09/25/24 | Pending | -- | -- | -- |
| 07/31/2024 07/31/24 | Price Changed | $429,900 | -1.1% | $146 / Sq Ft |
| 07/09/2024 07/09/24 | Price Changed | $434,900 | -1.1% | $148 / Sq Ft |
| 06/17/2024 06/17/24 | Price Changed | $439,900 | -2.2% | $150 / Sq Ft |
| 05/22/2024 05/22/24 | For Sale | $449,900 | -- | $153 / Sq Ft |
Tax History Compared to Growth
Tax History
| Year | Tax Paid | Tax Assessment Tax Assessment Total Assessment is a certain percentage of the fair market value that is determined by local assessors to be the total taxable value of land and additions on the property. | Land | Improvement |
|---|---|---|---|---|
| 2024 | $7,409 | $410,200 | $115,600 | $294,600 |
| 2023 | $7,409 | $367,500 | $87,200 | $280,300 |
| 2022 | $6,909 | $334,000 | $87,200 | $246,800 |
| 2021 | $5,792 | $278,500 | $87,200 | $191,300 |
| 2020 | $5,544 | $266,500 | $87,200 | $179,300 |
| 2019 | $5,219 | $253,000 | $52,800 | $200,200 |
| 2018 | $4,714 | $230,600 | $52,800 | $177,800 |
| 2017 | $4,755 | $233,400 | $52,800 | $180,600 |
| 2016 | $4,719 | $229,400 | $52,800 | $176,600 |
| 2014 | $3,765 | $195,400 | $47,600 | $147,800 |
| 2013 | $3,765 | $197,200 | $47,600 | $149,600 |
Agents Affiliated with this Home
-
Barbara Magsamen
B
Seller's Agent in 2025
Barbara Magsamen
F.C. Tucker Company
(317) 849-8345
6 in this area
75 Total Sales
-
Kyle Gatesy

Buyer's Agent in 2025
Kyle Gatesy
eXp Realty, LLC
(812) 344-4697
5 in this area
126 Total Sales
-
Bart Gauker
B
Seller's Agent in 2024
Bart Gauker
RE/MAX At The Crossing
(317) 432-3821
1 in this area
14 Total Sales
Map
Source: MIBOR Broker Listing Cooperative®
MLS Number: 21980695
APN: 29-10-27-009-012.000-018
- 13757 Flintridge Pass
- 13390 Grosbeak Ct
- 5857 Stone Pine Trail
- 5281 Ivy Hill Dr
- 13221 Griffin Run
- 5299 Breakers Way
- 13264 Penneagle Dr
- 5251 Apache Moon
- 13214 Dunwoody Ln
- 14018 Powder Dr
- 14082 Brazos Dr
- 12987 Macalister Trace
- 5940 Chapmans Trail
- 5865 Osage Dr
- 12656 Cerromar Ct
- 12677 Honors Dr
- 5794 Aquamarine Dr
- 5898 Sandalwood Dr
- 5883 Sandalwood Dr
- 6951 Antiquity Dr
