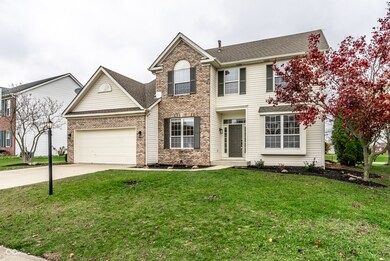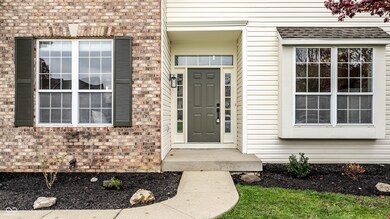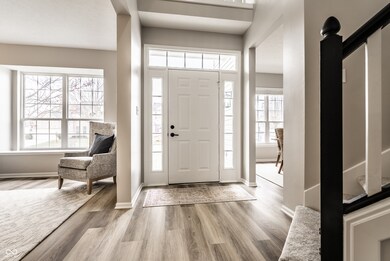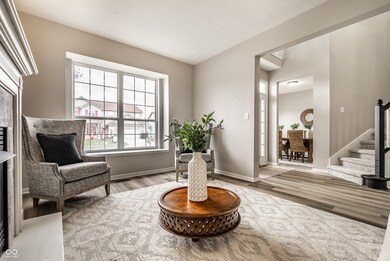
13647 Stone Haven Dr Carmel, IN 46033
East Carmel NeighborhoodHighlights
- Traditional Architecture
- 2 Car Attached Garage
- Woodwork
- Prairie Trace Elementary School Rated A+
- Storm Windows
- Walk-In Closet
About This Home
As of March 2025Stunning Updated 4-Bedroom Home with Finished Basement and 4-Season Room in Carmel, Indiana. This beautifully remodeled 4-bedroom, 2.5-bathroom home in the heart of Carmel, IN, offers luxurious upgrades, spacious living, and standout features for year-round comfort. All-New Flooring: Durable vinyl plank flooring throughout the main areas and soft new carpet in the bedrooms, finished basement, and 4-season room. Fresh Paint and Hardware: A bright, modern look with a fresh, neutral palette and updated hardware. Dream Kitchen: Brand-new custom cabinetry, a coffee bar, and stunning granite and quartz countertops. Fully equipped with new stainless steel appliances, including a refrigerator, dishwasher, electric oven, microwave, and garbage disposal. Modern lighting throughout, including recessed canned lighting for a sleek, polished look. Large Primary Bedroom with Luxurious Primary Bathroom: Spa-inspired design with a custom walk-in shower, new double vanity with granite countertops, and premium finishes. New Guest Bathroom: Full-size bath with a beautifully tiled shower/bath tub combo, double vanity with quartz countertops, and tile flooring. 4-Season Room: Enjoy this versatile space year-round, complete with heating, air conditioning, and new carpet-perfect for relaxing, entertaining, or as a sunlit retreat. Finished Basement: A carpeted bonus space ideal for a home theater, playroom, gym, or additional living area. Conveniently located near top-rated schools, parks, and Carmel's vibrant shopping and dining scene, this home is move-in ready. Schedule your private tour today-this gem won't last!
Last Agent to Sell the Property
F.C. Tucker Company Brokerage Email: barb@heaterrealty.com License #RB17001624 Listed on: 11/22/2024

Home Details
Home Type
- Single Family
Est. Annual Taxes
- $7,408
Year Built
- Built in 1997 | Remodeled
Lot Details
- 10,454 Sq Ft Lot
HOA Fees
- $42 Monthly HOA Fees
Parking
- 2 Car Attached Garage
Home Design
- Traditional Architecture
- Concrete Perimeter Foundation
- Vinyl Construction Material
Interior Spaces
- 2-Story Property
- Woodwork
- Paddle Fans
- Gas Log Fireplace
- Vinyl Clad Windows
- Entrance Foyer
- Attic Access Panel
- Storm Windows
Kitchen
- Electric Oven
- Recirculated Exhaust Fan
- Microwave
- Dishwasher
- Kitchen Island
- Disposal
Flooring
- Carpet
- Luxury Vinyl Plank Tile
Bedrooms and Bathrooms
- 4 Bedrooms
- Walk-In Closet
- Dual Vanity Sinks in Primary Bathroom
Laundry
- Laundry Room
- Dryer
- Washer
Basement
- 9 Foot Basement Ceiling Height
- Crawl Space
Utilities
- Forced Air Heating System
- Heating System Uses Gas
- Water Heater
Community Details
- Association fees include clubhouse, insurance, ground maintenance, parkplayground
- Association Phone (317) 253-1401
- Stone Haven At Haverstick Subdivision
- Property managed by Haverstick HOA Inc.
Listing and Financial Details
- Tax Lot 70
- Assessor Parcel Number 291027009012000018
- Seller Concessions Offered
Ownership History
Purchase Details
Home Financials for this Owner
Home Financials are based on the most recent Mortgage that was taken out on this home.Purchase Details
Home Financials for this Owner
Home Financials are based on the most recent Mortgage that was taken out on this home.Purchase Details
Purchase Details
Home Financials for this Owner
Home Financials are based on the most recent Mortgage that was taken out on this home.Purchase Details
Similar Homes in Carmel, IN
Home Values in the Area
Average Home Value in this Area
Purchase History
| Date | Type | Sale Price | Title Company |
|---|---|---|---|
| Warranty Deed | $550,000 | Chicago Title | |
| Deed | $395,000 | Enterprise Title | |
| Interfamily Deed Transfer | -- | None Available | |
| Quit Claim Deed | -- | Fat | |
| Warranty Deed | -- | -- |
Mortgage History
| Date | Status | Loan Amount | Loan Type |
|---|---|---|---|
| Open | $440,000 | New Conventional | |
| Previous Owner | $183,100 | New Conventional | |
| Previous Owner | $191,250 | Purchase Money Mortgage |
Property History
| Date | Event | Price | Change | Sq Ft Price |
|---|---|---|---|---|
| 03/12/2025 03/12/25 | Sold | $550,000 | 0.0% | $190 / Sq Ft |
| 02/09/2025 02/09/25 | Pending | -- | -- | -- |
| 01/24/2025 01/24/25 | Price Changed | $550,000 | -5.0% | $190 / Sq Ft |
| 12/12/2024 12/12/24 | Price Changed | $579,000 | -3.3% | $200 / Sq Ft |
| 11/22/2024 11/22/24 | For Sale | $599,000 | +51.6% | $207 / Sq Ft |
| 10/11/2024 10/11/24 | Sold | $395,000 | -8.1% | $135 / Sq Ft |
| 09/25/2024 09/25/24 | Pending | -- | -- | -- |
| 07/31/2024 07/31/24 | Price Changed | $429,900 | -1.1% | $146 / Sq Ft |
| 07/09/2024 07/09/24 | Price Changed | $434,900 | -1.1% | $148 / Sq Ft |
| 06/17/2024 06/17/24 | Price Changed | $439,900 | -2.2% | $150 / Sq Ft |
| 05/22/2024 05/22/24 | For Sale | $449,900 | -- | $153 / Sq Ft |
Tax History Compared to Growth
Tax History
| Year | Tax Paid | Tax Assessment Tax Assessment Total Assessment is a certain percentage of the fair market value that is determined by local assessors to be the total taxable value of land and additions on the property. | Land | Improvement |
|---|---|---|---|---|
| 2024 | $7,409 | $410,200 | $115,600 | $294,600 |
| 2023 | $7,409 | $367,500 | $87,200 | $280,300 |
| 2022 | $6,909 | $334,000 | $87,200 | $246,800 |
| 2021 | $5,792 | $278,500 | $87,200 | $191,300 |
| 2020 | $5,544 | $266,500 | $87,200 | $179,300 |
| 2019 | $5,219 | $253,000 | $52,800 | $200,200 |
| 2018 | $4,714 | $230,600 | $52,800 | $177,800 |
| 2017 | $4,755 | $233,400 | $52,800 | $180,600 |
| 2016 | $4,719 | $229,400 | $52,800 | $176,600 |
| 2014 | $3,765 | $195,400 | $47,600 | $147,800 |
| 2013 | $3,765 | $197,200 | $47,600 | $149,600 |
Agents Affiliated with this Home
-
Barbara Magsamen
B
Seller's Agent in 2025
Barbara Magsamen
F.C. Tucker Company
(317) 849-8345
6 in this area
75 Total Sales
-
Kyle Gatesy

Buyer's Agent in 2025
Kyle Gatesy
eXp Realty, LLC
(812) 344-4697
5 in this area
127 Total Sales
-
Bart Gauker
B
Seller's Agent in 2024
Bart Gauker
RE/MAX At The Crossing
(317) 432-3821
1 in this area
14 Total Sales
Map
Source: MIBOR Broker Listing Cooperative®
MLS Number: 22012644
APN: 29-10-27-009-012.000-018
- 13757 Flintridge Pass
- 13390 Grosbeak Ct
- 5857 Stone Pine Trail
- 5281 Ivy Hill Dr
- 13221 Griffin Run
- 13866 River Birch Way
- 5299 Breakers Way
- 13264 Penneagle Dr
- 5251 Apache Moon
- 13214 Dunwoody Ln
- 14018 Powder Dr
- 14082 Brazos Dr
- 12987 Macalister Trace
- 5940 Chapmans Trail
- 5865 Osage Dr
- 12656 Cerromar Ct
- 12677 Honors Dr
- 5794 Aquamarine Dr
- 5898 Sandalwood Dr
- 6951 Antiquity Dr






