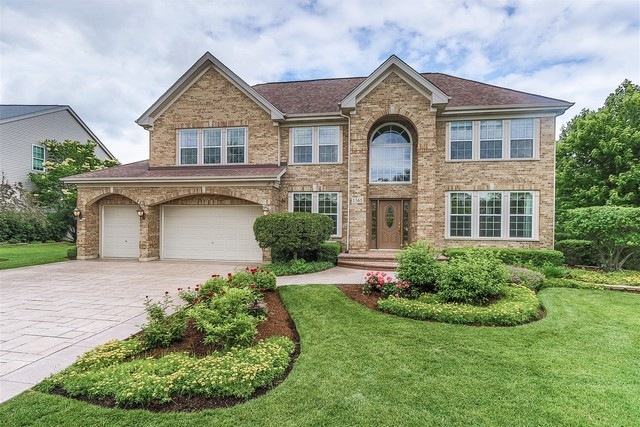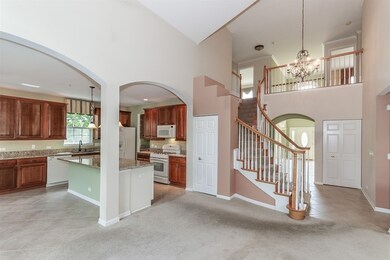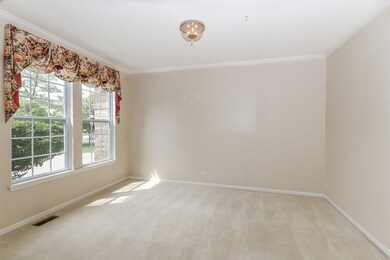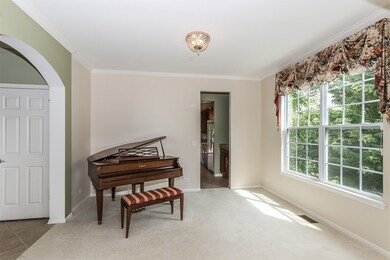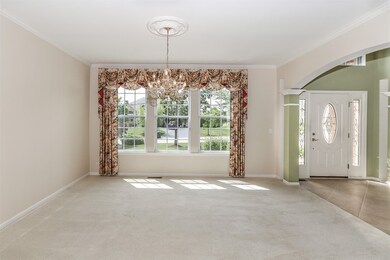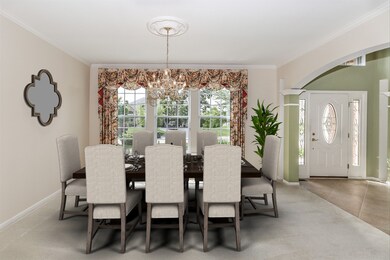
1365 Caribou Ln Hoffman Estates, IL 60192
West Hoffman Estates NeighborhoodEstimated Value: $614,000 - $773,000
Highlights
- Deck
- Traditional Architecture
- Walk-In Pantry
- Vaulted Ceiling
- Sun or Florida Room
- Attached Garage
About This Home
As of October 2019BREATHTAKING FROM THE MOMENT YOU ENTER!! 5 BR, 4 BA & FULL FINISHED WALK-OUT BSMT. SOARING 2 STORY FOYER W/17" PORCELAIN TILE LEADING TO SEPARATE LIVING ROOM & DINING ROOM. FAMILY RM W/TRAVERTINE STONE FP. 9 FT. CEILINGS ON 1ST FLR. ENTERTAINMENT SIZE KITCHEN W/ NEW GRANITE COUNTERS, 42" CHERRY CABINETS & SLIDING DOOR TO BRAND NEW DECK W/ACCESS TO LOWER LEVEL PATIO & SCREENED PORCH ALL OVERLOOKING IN MY OPINION ONE OF THE NICEST LOTS IN HOFFMAN ESTATES! WOODED SANCTUARY BEHIND HOME OFFERS PRIVACY DURING THE SUMMER & FALL. STAMPED CONCRETE DRIVEWAY. SEE GARDEN BOOK ON DISPLAY IN HOME. HUGE SUNROOM OFF FAMILY RM. MASTER BEDROOM W/WIC, VAULTED CEILING & LUXURY BATHROOM W/WHIRLPOOL TUB. SEPARATE SHOWER & DOUBLE VANITIES. UPGRADED LIGHT FIXTURES T/O. UPGRADED FRONT DOOR & SIDELIGHTS. DUAL ZONED HEATING & COOLING W/2 HUMIDIFIERS & 2 AIR CLEANERS. SO MUCH TO LIST, SEE FEATURE SHEET IN HOME. CLOSE TO I-90 ALL SHOPPING, RESTAURANTS & FOREST PRESERVE WITH BIKE &HIKING TRAILS
Home Details
Home Type
- Single Family
Est. Annual Taxes
- $9,594
Year Built
- 2004
Lot Details
- East or West Exposure
Parking
- Attached Garage
- Garage Transmitter
- Garage Door Opener
- Driveway
- Parking Included in Price
- Garage Is Owned
Home Design
- Traditional Architecture
- Brick Exterior Construction
- Slab Foundation
- Asphalt Shingled Roof
- Vinyl Siding
Interior Spaces
- Vaulted Ceiling
- Gas Log Fireplace
- Dining Area
- Sun or Florida Room
- Screened Porch
- Utility Room with Study Area
- Finished Basement
- Finished Basement Bathroom
- Storm Screens
Kitchen
- Walk-In Pantry
- Butlers Pantry
- Oven or Range
- Microwave
- Dishwasher
- Kitchen Island
- Disposal
Bedrooms and Bathrooms
- Walk-In Closet
- Primary Bathroom is a Full Bathroom
Laundry
- Dryer
- Washer
Outdoor Features
- Deck
- Stamped Concrete Patio
Utilities
- Forced Air Heating and Cooling System
- Heating System Uses Gas
Community Details
- Common Area
Listing and Financial Details
- Senior Tax Exemptions
- Homeowner Tax Exemptions
Ownership History
Purchase Details
Purchase Details
Home Financials for this Owner
Home Financials are based on the most recent Mortgage that was taken out on this home.Purchase Details
Purchase Details
Home Financials for this Owner
Home Financials are based on the most recent Mortgage that was taken out on this home.Similar Homes in the area
Home Values in the Area
Average Home Value in this Area
Purchase History
| Date | Buyer | Sale Price | Title Company |
|---|---|---|---|
| Naseeruddin Shaik | -- | None Listed On Document | |
| Naseeruddin Shaik | $505,000 | Attorneys Ttl Guaranty Fund | |
| Harner Lionel R | -- | Attorney | |
| Harner Doris A | $617,500 | Stewart Title Company |
Mortgage History
| Date | Status | Borrower | Loan Amount |
|---|---|---|---|
| Open | Naseeruddin Raheel | $262,682 | |
| Previous Owner | Naseeruddin Shaik | $295,000 | |
| Previous Owner | Naseeruddin Shaik | $303,500 | |
| Previous Owner | Naseeruddin Shaik | $303,000 | |
| Previous Owner | Naseeruddin Shaik | $303,000 | |
| Previous Owner | Harner Lionel R | $360,000 | |
| Previous Owner | Harner Lionel R | $365,600 | |
| Previous Owner | Harner Lionel R | $164,000 | |
| Previous Owner | Harner Doris A | $333,000 |
Property History
| Date | Event | Price | Change | Sq Ft Price |
|---|---|---|---|---|
| 10/11/2019 10/11/19 | Sold | $505,000 | -3.8% | $124 / Sq Ft |
| 09/05/2019 09/05/19 | Pending | -- | -- | -- |
| 08/20/2019 08/20/19 | For Sale | $525,000 | 0.0% | $129 / Sq Ft |
| 08/03/2019 08/03/19 | Pending | -- | -- | -- |
| 06/27/2019 06/27/19 | For Sale | $525,000 | -- | $129 / Sq Ft |
Tax History Compared to Growth
Tax History
| Year | Tax Paid | Tax Assessment Tax Assessment Total Assessment is a certain percentage of the fair market value that is determined by local assessors to be the total taxable value of land and additions on the property. | Land | Improvement |
|---|---|---|---|---|
| 2024 | $9,594 | $46,723 | $9,037 | $37,686 |
| 2023 | $9,594 | $46,723 | $9,037 | $37,686 |
| 2022 | $9,594 | $46,723 | $9,037 | $37,686 |
| 2021 | $10,978 | $37,149 | $2,259 | $34,890 |
| 2020 | $11,165 | $37,149 | $2,259 | $34,890 |
| 2019 | $10,833 | $41,277 | $2,259 | $39,018 |
| 2018 | $14,005 | $46,679 | $1,807 | $44,872 |
| 2017 | $13,909 | $46,679 | $1,807 | $44,872 |
| 2016 | $13,561 | $46,679 | $1,807 | $44,872 |
| 2015 | $13,372 | $42,882 | $8,585 | $34,297 |
| 2014 | $13,173 | $42,882 | $8,585 | $34,297 |
| 2013 | $12,733 | $42,882 | $8,585 | $34,297 |
Agents Affiliated with this Home
-
Sharon Falco

Seller's Agent in 2019
Sharon Falco
REMAX Legends
(630) 244-8787
2 in this area
146 Total Sales
-
Moin Haque

Buyer's Agent in 2019
Moin Haque
Coldwell Banker Realty
(630) 518-0806
1 in this area
257 Total Sales
Map
Source: Midwest Real Estate Data (MRED)
MLS Number: MRD10425493
APN: 06-08-404-017-0000
- 5670 Brentwood Dr Unit 5
- 5644 Red Oak Dr
- 5654 Angouleme Ln
- 1510 Dale Dr
- 5355 Fox Path Ln
- 1289 Mallard Ln
- 5928 Leeds Rd
- 740 Countryfield Ln
- 690 Countryfield Ln
- 112 Gloria Dr
- 110 Gloria Dr
- 108 Gloria Dr
- 6063 Delaney Dr Unit 196
- 104 Gloria Dr
- 2045 Bonita Ln
- 2136 Yale Cir Unit 122136
- 5245 Landers Dr
- 1813 Maureen Dr Unit 553
- 2097 Ivy Ridge Dr Unit 2097
- 1402 Kenneth Cir
- 1365 Caribou Ln
- 1375 Caribou Ln
- 1355 Caribou Ln
- 1385 Caribou Ln Unit 4
- 1341 Bison Ln Unit 4
- 5655 Brentwood Dr
- 1362 Caribou Ln
- 1352 Caribou Ln
- 5635 Brentwood Dr
- 1331 Bison Ln
- 5685 Brentwood Dr
- 5621 Brentwood Dr
- 1395 Caribou Ln
- 1342 Caribou Ln Unit 4
- 1372 Caribou Ln
- 5611 Brentwood Dr Unit 363
- 1321 Bison Ln
- 5601 Brentwood Dr
- 1405 Caribou Ln
- 5741 Providence Dr
