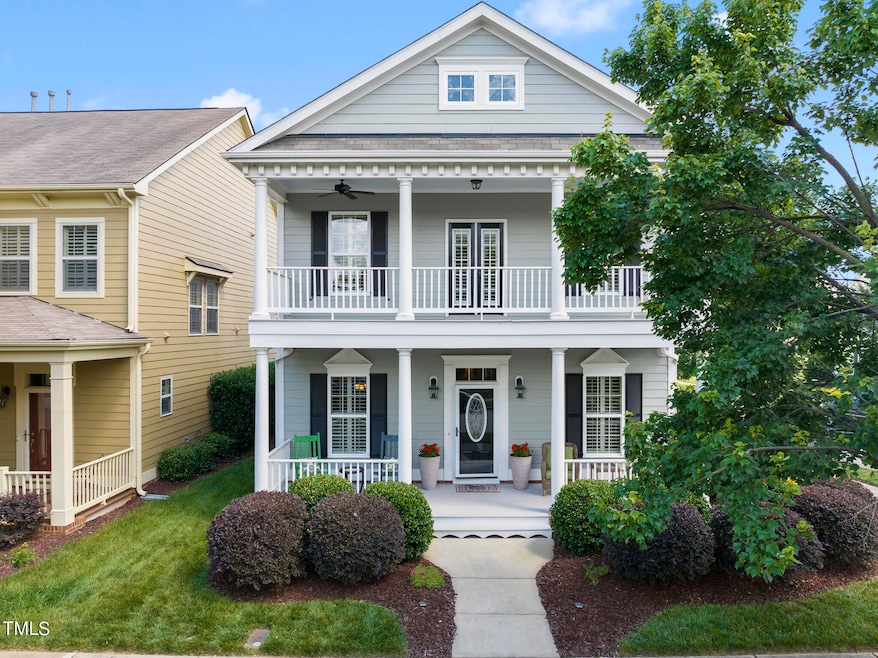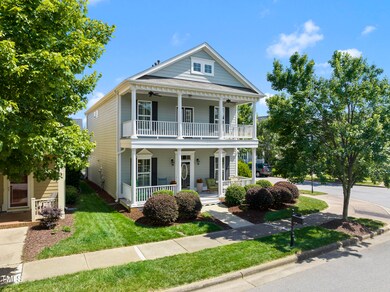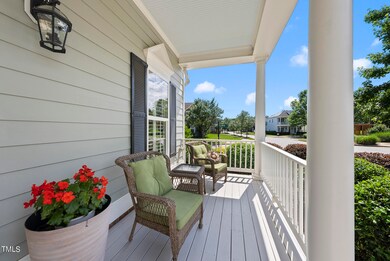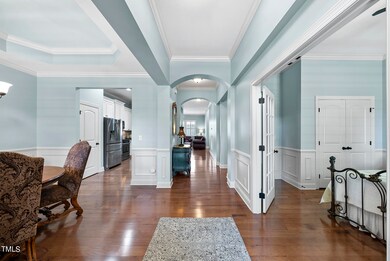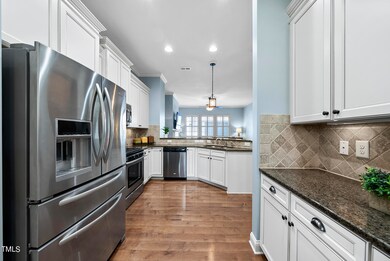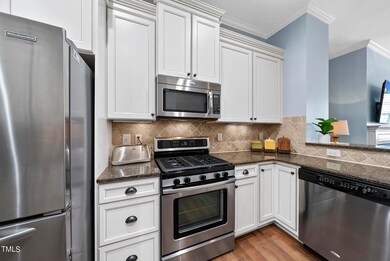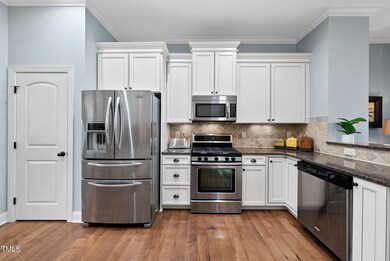
1365 Formal Garden Way Raleigh, NC 27603
Renaissance Park NeighborhoodHighlights
- Fitness Center
- Clubhouse
- Wood Flooring
- Open Floorplan
- Charleston Architecture
- Main Floor Bedroom
About This Home
As of October 2024Take advantage of an exceptional opportunity with this gorgeous, move-in ready former model home, now available with a generous $10,000 use as you choose seller credits and up to $5,500 additional credits towards closing costs or rate buy-down with use of our preferred lender. This home boasts countless upgrades, including beautiful maple hardwoods, plantation shutters, crown molding, and fresh paint (interior and exterior). Enjoy peace of mind with a new roof and a transferrable home warranty. The main floor features an open floor plan with a kitchen outfitted with stainless steel appliances, a cozy gas log fireplace, a separate dining room, laundry room, and a versatile first-floor bedroom suite. Upstairs, the primary suite includes a walk-in closet and private balcony, along with two additional bedrooms, a full bath, and a loft. Outside, relax on the rocking chair front porch or in the private screened porch. The low-maintenance yard and patio are perfect for grilling, while the spacious two-car garage and additional parking pad add convenience. Located in a neighborhood with fantastic amenities like a pool, tennis courts, fitness center, and parks, and just minutes from downtown Raleigh.
Last Agent to Sell the Property
Costello Real Estate & Investm License #286012 Listed on: 06/25/2024

Home Details
Home Type
- Single Family
Est. Annual Taxes
- $4,158
Year Built
- Built in 2010
Lot Details
- 5,227 Sq Ft Lot
- Landscaped
- Corner Lot
- Back Yard Fenced
HOA Fees
- $82 Monthly HOA Fees
Parking
- 2 Car Attached Garage
- Rear-Facing Garage
Home Design
- Charleston Architecture
- Slab Foundation
- Shingle Roof
Interior Spaces
- 2,391 Sq Ft Home
- 2-Story Property
- Open Floorplan
- Crown Molding
- Tray Ceiling
- Smooth Ceilings
- High Ceiling
- Ceiling Fan
- Plantation Shutters
- Entrance Foyer
- Family Room
- Dining Room
- Loft
- Screened Porch
- Pull Down Stairs to Attic
Kitchen
- Eat-In Kitchen
- Butlers Pantry
- Gas Range
- Dishwasher
- Granite Countertops
- Disposal
Flooring
- Wood
- Carpet
- Tile
Bedrooms and Bathrooms
- 4 Bedrooms
- Main Floor Bedroom
- Walk-In Closet
- 3 Full Bathrooms
- Double Vanity
- Separate Shower in Primary Bathroom
- Soaking Tub
- <<tubWithShowerToken>>
Laundry
- Laundry Room
- Laundry on main level
- Dryer
- Washer
Home Security
- Carbon Monoxide Detectors
- Fire and Smoke Detector
Outdoor Features
- Balcony
Schools
- Smith Elementary School
- North Garner Middle School
- Garner High School
Utilities
- Forced Air Heating and Cooling System
- Natural Gas Connected
Listing and Financial Details
- Assessor Parcel Number 1702039353
Community Details
Overview
- Renaissance Park HOA, Phone Number (910) 295-3791
- Built by WinStar Homes
- Renaissance Park Subdivision
Recreation
- Tennis Courts
- Fitness Center
- Community Pool
- Park
Additional Features
- Clubhouse
- Resident Manager or Management On Site
Ownership History
Purchase Details
Home Financials for this Owner
Home Financials are based on the most recent Mortgage that was taken out on this home.Purchase Details
Home Financials for this Owner
Home Financials are based on the most recent Mortgage that was taken out on this home.Similar Homes in Raleigh, NC
Home Values in the Area
Average Home Value in this Area
Purchase History
| Date | Type | Sale Price | Title Company |
|---|---|---|---|
| Warranty Deed | $316,000 | None Available | |
| Warranty Deed | -- | None Available | |
| Special Warranty Deed | $120,000 | None Available |
Mortgage History
| Date | Status | Loan Amount | Loan Type |
|---|---|---|---|
| Open | $315,900 | New Conventional | |
| Previous Owner | $244,400 | Commercial | |
| Previous Owner | $244,400 | Commercial |
Property History
| Date | Event | Price | Change | Sq Ft Price |
|---|---|---|---|---|
| 10/30/2024 10/30/24 | Sold | $555,000 | -1.8% | $232 / Sq Ft |
| 09/24/2024 09/24/24 | Pending | -- | -- | -- |
| 08/30/2024 08/30/24 | Price Changed | $565,000 | -1.7% | $236 / Sq Ft |
| 07/15/2024 07/15/24 | Price Changed | $575,000 | -1.7% | $240 / Sq Ft |
| 06/25/2024 06/25/24 | For Sale | $585,000 | 0.0% | $245 / Sq Ft |
| 06/03/2024 06/03/24 | Pending | -- | -- | -- |
| 05/30/2024 05/30/24 | For Sale | $585,000 | -- | $245 / Sq Ft |
Tax History Compared to Growth
Tax History
| Year | Tax Paid | Tax Assessment Tax Assessment Total Assessment is a certain percentage of the fair market value that is determined by local assessors to be the total taxable value of land and additions on the property. | Land | Improvement |
|---|---|---|---|---|
| 2024 | $4,956 | $568,354 | $110,000 | $458,354 |
| 2023 | $4,158 | $379,633 | $65,000 | $314,633 |
| 2022 | $3,864 | $379,633 | $65,000 | $314,633 |
| 2021 | $3,714 | $379,633 | $65,000 | $314,633 |
| 2020 | $3,646 | $379,633 | $65,000 | $314,633 |
| 2019 | $3,474 | $298,003 | $60,000 | $238,003 |
| 2018 | $3,276 | $298,003 | $60,000 | $238,003 |
| 2017 | $3,120 | $298,003 | $60,000 | $238,003 |
| 2016 | $3,056 | $298,003 | $60,000 | $238,003 |
| 2015 | $3,278 | $314,638 | $60,000 | $254,638 |
| 2014 | $3,109 | $314,638 | $60,000 | $254,638 |
Agents Affiliated with this Home
-
Beth Peterson

Seller's Agent in 2024
Beth Peterson
Costello Real Estate & Investm
(919) 438-2598
2 in this area
88 Total Sales
-
Casey Mako

Seller Co-Listing Agent in 2024
Casey Mako
Costello Real Estate & Investm
(919) 605-9614
1 in this area
34 Total Sales
-
Tonya Wicker Hunt

Buyer's Agent in 2024
Tonya Wicker Hunt
Coldwell Banker HPW
(919) 368-3996
3 in this area
98 Total Sales
Map
Source: Doorify MLS
MLS Number: 10032416
APN: 1702.13-03-9353-000
- 1204 Chapanoke Rd
- 808 Historian St
- 915 Chapanoke Rd
- 713 Summer Music Ln
- 3634 Olympia Dr
- 513 Dragby Ln
- 1314 Still Monument Way
- 3616 Olympia Dr
- 704 Moonbeam Dr
- 1012 Palace Garden Way
- 1324 Ileagnes Rd
- 818 Bryant St
- 412 Stone Flower Ln
- 948 Consortium Dr
- 1613 Bruce Cir
- 1120 Renewal Place Unit 111
- 1108 Renewal Place
- 613 Peach Rd
- 1020 Harper Rd
- 1024 Harper Rd
