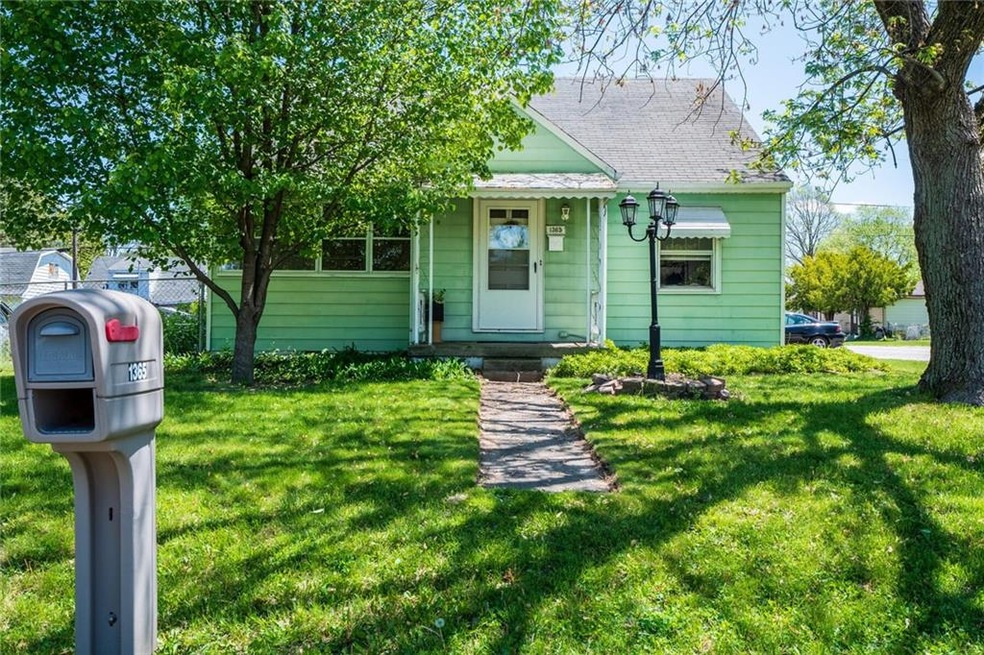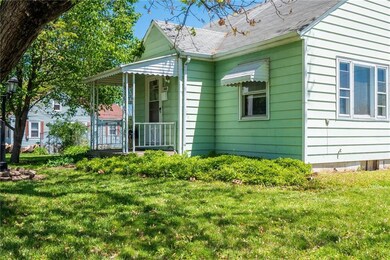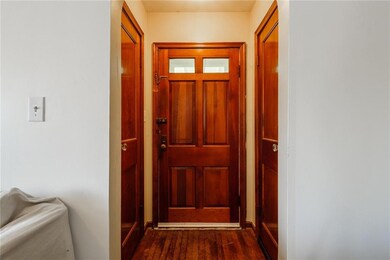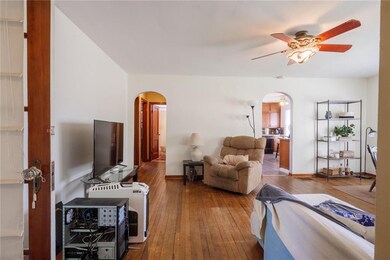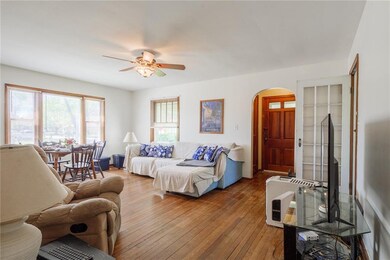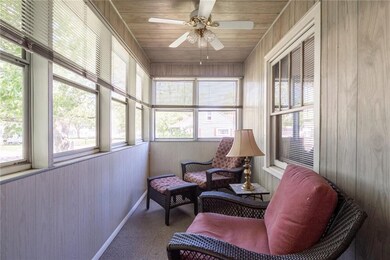
1365 Ingomar St Indianapolis, IN 46241
Stout Field NeighborhoodHighlights
- Traditional Architecture
- Wood Flooring
- Wood Frame Window
- Ben Davis University High School Rated A
- Covered patio or porch
- 1 Car Detached Garage
About This Home
As of June 2021Don't miss out on this Massive 2600+sf home. Newly added 5th bedroom and full bath. This one-of-a-kind home is in a prime location boasting 10min from Indy Motor Speedway and 12 min from the Indianapolis Airport. A spacious living area that blends perfectly with the kitchen is coupled perfectly with the enclosed patio for those beautiful calm Indiana nights. Enjoy the large fenced-in backyard with a massive backyard patio for those bonfire smores you'll enjoy all summer. Top this all off with a finished basement and a location that's close to all that Speedway has to offer in a great neighborhood.
Last Agent to Sell the Property
RE/MAX Advanced Realty License #RB21000691 Listed on: 05/14/2021

Last Buyer's Agent
Stacie Kidwell Sandoval
Sandcastle Real Estate, LLC
Home Details
Home Type
- Single Family
Est. Annual Taxes
- $2,358
Year Built
- Built in 1945
Lot Details
- 0.27 Acre Lot
- Back Yard Fenced
Parking
- 1 Car Detached Garage
- Driveway
Home Design
- Traditional Architecture
- Block Foundation
- Aluminum Siding
Interior Spaces
- 2-Story Property
- Woodwork
- Wood Frame Window
- Window Screens
- Combination Dining and Living Room
- Wood Flooring
- Attic Access Panel
Kitchen
- Breakfast Bar
- Gas Oven
- <<builtInMicrowave>>
- Dishwasher
- Disposal
Bedrooms and Bathrooms
- 5 Bedrooms
Laundry
- Dryer
- Washer
Finished Basement
- Sump Pump
- Basement Window Egress
- Basement Lookout
Home Security
- Storm Windows
- Fire and Smoke Detector
Outdoor Features
- Covered patio or porch
Utilities
- Forced Air Heating and Cooling System
- Heating System Uses Gas
- Gas Water Heater
- Water Purifier
Community Details
- Sunset Subdivision
Listing and Financial Details
- Assessor Parcel Number 491213101011000930
Ownership History
Purchase Details
Home Financials for this Owner
Home Financials are based on the most recent Mortgage that was taken out on this home.Purchase Details
Home Financials for this Owner
Home Financials are based on the most recent Mortgage that was taken out on this home.Similar Homes in Indianapolis, IN
Home Values in the Area
Average Home Value in this Area
Purchase History
| Date | Type | Sale Price | Title Company |
|---|---|---|---|
| Warranty Deed | $165,650 | None Available | |
| Quit Claim Deed | -- | None Available |
Mortgage History
| Date | Status | Loan Amount | Loan Type |
|---|---|---|---|
| Open | $157,368 | New Conventional | |
| Closed | $157,368 | New Conventional | |
| Previous Owner | $19,000 | Unknown | |
| Previous Owner | $14,000 | Unknown | |
| Previous Owner | $89,800 | New Conventional |
Property History
| Date | Event | Price | Change | Sq Ft Price |
|---|---|---|---|---|
| 06/22/2021 06/22/21 | Sold | $165,560 | +6.8% | $62 / Sq Ft |
| 05/17/2021 05/17/21 | Pending | -- | -- | -- |
| 05/14/2021 05/14/21 | For Sale | $155,000 | +133.1% | $58 / Sq Ft |
| 08/07/2013 08/07/13 | Sold | $66,500 | -8.9% | $25 / Sq Ft |
| 08/06/2013 08/06/13 | Pending | -- | -- | -- |
| 05/03/2013 05/03/13 | Price Changed | $73,000 | -12.6% | $27 / Sq Ft |
| 02/21/2013 02/21/13 | For Sale | $83,500 | -- | $31 / Sq Ft |
Tax History Compared to Growth
Tax History
| Year | Tax Paid | Tax Assessment Tax Assessment Total Assessment is a certain percentage of the fair market value that is determined by local assessors to be the total taxable value of land and additions on the property. | Land | Improvement |
|---|---|---|---|---|
| 2024 | $2,633 | $184,000 | $9,000 | $175,000 |
| 2023 | $2,633 | $177,500 | $9,000 | $168,500 |
| 2022 | $2,612 | $171,100 | $9,000 | $162,100 |
| 2021 | $1,390 | $89,200 | $9,000 | $80,200 |
| 2020 | $2,689 | $89,200 | $9,000 | $80,200 |
| 2019 | $2,358 | $77,400 | $9,000 | $68,400 |
| 2018 | $2,121 | $73,900 | $9,000 | $64,900 |
| 2017 | $2,229 | $78,400 | $9,000 | $69,400 |
| 2016 | $2,248 | $79,000 | $9,000 | $70,000 |
| 2014 | $1,596 | $79,800 | $9,000 | $70,800 |
| 2013 | $861 | $87,100 | $9,000 | $78,100 |
Agents Affiliated with this Home
-
Scott Chain

Seller's Agent in 2021
Scott Chain
RE/MAX Advanced Realty
(765) 669-0314
2 in this area
317 Total Sales
-
S
Buyer's Agent in 2021
Stacie Kidwell Sandoval
Sandcastle Real Estate, LLC
-
Doug Anderson

Seller's Agent in 2013
Doug Anderson
Carpenter, REALTORS®
(317) 224-7446
79 Total Sales
-
J
Buyer's Agent in 2013
Julie Deemer
Map
Source: MIBOR Broker Listing Cooperative®
MLS Number: 21783874
APN: 49-12-13-101-011.000-930
- 5510 Chelsea Rd
- 1345 S Biltmore Ave
- 5515 W Morris St
- 1504 Manhattan Ave
- 827 Ingomar St
- 1007 S Biltmore Ave
- 5136 Miller St
- 5814 W Washington St
- 821 S Worth Ave
- 806 S Norfolk St
- 5110 Chelsea Rd
- 732 S Biltmore Ave
- 1194 S Faculty Dr
- 635 S Norfolk St
- 613 S Mickley Ave
- 1304 Phillips Dr
- 608 Manhattan Ave
- 5122 W Legrande Ave
- 4622 W Caven St
- 4910 W Caven St
