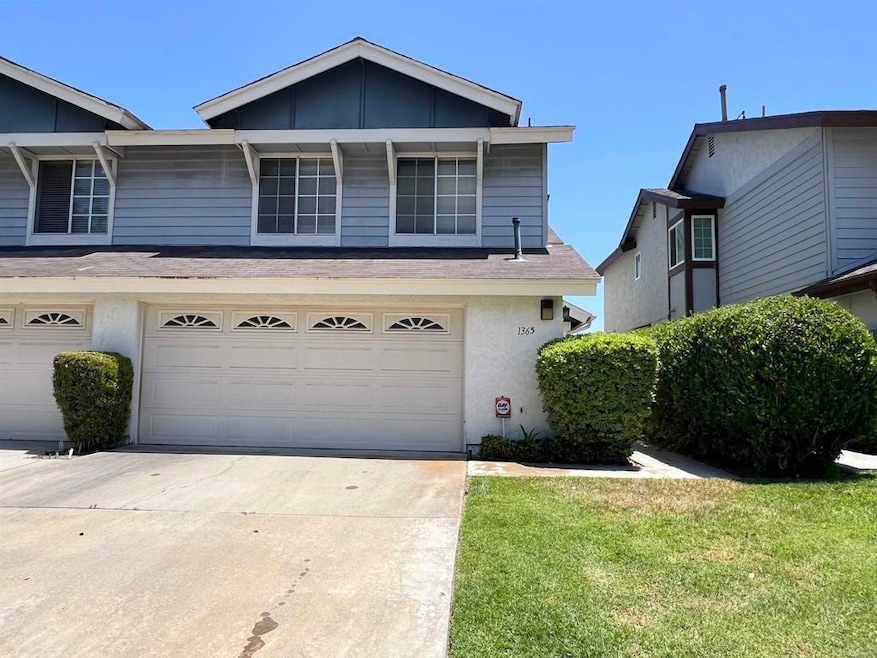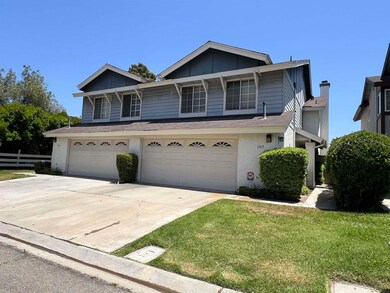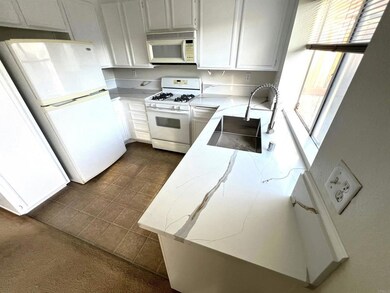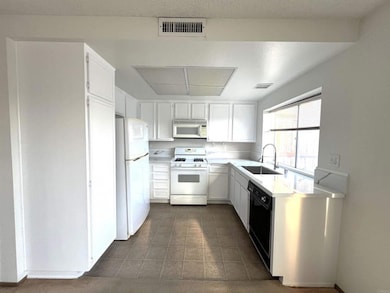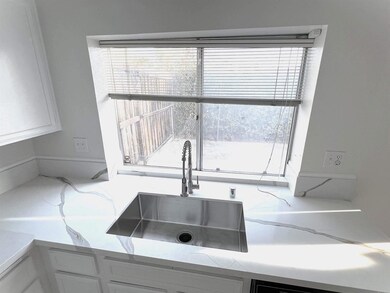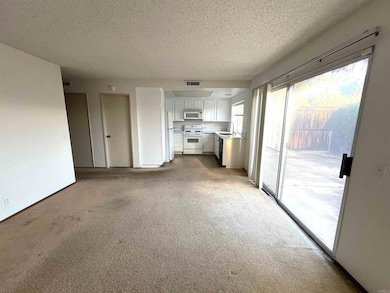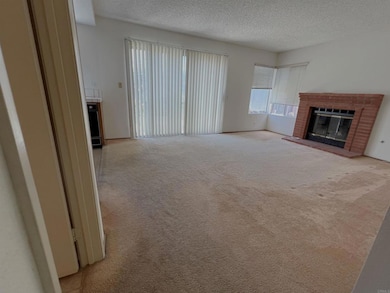
1365 Manzana Way San Diego, CA 92139
Bay Terraces NeighborhoodHighlights
- Fitness Center
- Mountain View
- Property is near a park
- Zamorano Elementary School Rated A-
- Clubhouse
- Community Pool
About This Home
As of February 2025Best price per square footage home currently available in the area and one of the largest models of the subdivision! Don't miss out on this end unit, Spacious open-floor plan 4 bedroom, 3 bath home in the desirable Hillsborough Meadows Community. Priced to sell, just waiting for your special touch! Beautiful remodeled kitchen with new countertops and painted cabinets. Walk into a large combined Living Room and Dining Room area perfect for entertaining family and friends, then head to the Family Room with a cozy fireplace and a fenced backyard. Bedrooms upstairs include a Huge main bedroom with a walk-in closet, and bathrooms with double vanities. Brand New High Efficiency AC Condenser!! Beyond the home, this community boasts an incredible fenced park that includes pools, a clubhouse perfect for parties or meetings, a fitness center, a playground, tennis courts, basketball courts and a beautiful walking trail. This is a Must See!
Last Agent to Sell the Property
Siemienowski & Associates Brokerage Email: smichelson23@gmail.com License #01950177 Listed on: 01/15/2025
Home Details
Home Type
- Single Family
Est. Annual Taxes
- $2,633
Year Built
- Built in 1986
Lot Details
- 2,290 Sq Ft Lot
- Cul-De-Sac
- Paved or Partially Paved Lot
- Back Yard
- Property is zoned R-1:Single Fam-Res
HOA Fees
Parking
- 2 Car Attached Garage
- 2 Open Parking Spaces
- Parking Available
- Driveway
- Parking Permit Required
Property Views
- Mountain
- Neighborhood
Home Design
- Planned Development
Interior Spaces
- 1,980 Sq Ft Home
- 2-Story Property
- Family Room with Fireplace
- Living Room
Bedrooms and Bathrooms
- 4 Bedrooms
- All Upper Level Bedrooms
- Walk-In Closet
Laundry
- Laundry Room
- Laundry in Garage
- Dryer
- Washer
Utilities
- Central Air
- No Heating
Additional Features
- Fence Around Pool
- Property is near a park
Listing and Financial Details
- Tax Tract Number 18110
- Assessor Parcel Number 5863612700
- Seller Considering Concessions
Community Details
Overview
- Hillsborough Meadows HOA, Phone Number (619) 427-5011
- Hillsborough Master HOA, Phone Number (925) 332-2200
- Paul Miller Company HOA
Amenities
- Community Barbecue Grill
- Picnic Area
- Clubhouse
- Meeting Room
- Recreation Room
Recreation
- Tennis Courts
- Community Playground
- Fitness Center
- Community Pool
- Park
- Hiking Trails
- Bike Trail
Ownership History
Purchase Details
Home Financials for this Owner
Home Financials are based on the most recent Mortgage that was taken out on this home.Purchase Details
Purchase Details
Home Financials for this Owner
Home Financials are based on the most recent Mortgage that was taken out on this home.Purchase Details
Similar Homes in the area
Home Values in the Area
Average Home Value in this Area
Purchase History
| Date | Type | Sale Price | Title Company |
|---|---|---|---|
| Grant Deed | $715,000 | First American Title | |
| Interfamily Deed Transfer | -- | None Available | |
| Grant Deed | $30,000 | Lawyers Title | |
| Deed | $101,900 | -- |
Mortgage History
| Date | Status | Loan Amount | Loan Type |
|---|---|---|---|
| Open | $702,049 | FHA | |
| Previous Owner | $94,600 | Unknown | |
| Previous Owner | $108,000 | Unknown | |
| Previous Owner | $112,000 | No Value Available |
Property History
| Date | Event | Price | Change | Sq Ft Price |
|---|---|---|---|---|
| 02/20/2025 02/20/25 | Sold | $715,000 | -0.7% | $361 / Sq Ft |
| 01/21/2025 01/21/25 | Pending | -- | -- | -- |
| 01/15/2025 01/15/25 | For Sale | $720,000 | -- | $364 / Sq Ft |
Tax History Compared to Growth
Tax History
| Year | Tax Paid | Tax Assessment Tax Assessment Total Assessment is a certain percentage of the fair market value that is determined by local assessors to be the total taxable value of land and additions on the property. | Land | Improvement |
|---|---|---|---|---|
| 2024 | $2,633 | $218,547 | $67,954 | $150,593 |
| 2023 | $2,573 | $214,263 | $66,622 | $147,641 |
| 2022 | $2,503 | $210,063 | $65,316 | $144,747 |
| 2021 | $2,484 | $205,945 | $64,036 | $141,909 |
| 2020 | $2,454 | $203,834 | $63,380 | $140,454 |
| 2019 | $2,409 | $199,838 | $62,138 | $137,700 |
| 2018 | $2,251 | $195,920 | $60,920 | $135,000 |
| 2017 | $2,196 | $192,079 | $59,726 | $132,353 |
| 2016 | $2,159 | $188,313 | $58,555 | $129,758 |
| 2015 | $2,126 | $185,485 | $57,676 | $127,809 |
| 2014 | $2,092 | $181,853 | $56,547 | $125,306 |
Agents Affiliated with this Home
-
Sharon Michelson
S
Seller's Agent in 2025
Sharon Michelson
Siemienowski & Associates
(619) 920-1405
1 in this area
12 Total Sales
-
Rose Oropesa-Ford

Buyer's Agent in 2025
Rose Oropesa-Ford
HomeSmart Realty West
(619) 436-6844
3 in this area
27 Total Sales
Map
Source: California Regional Multiple Listing Service (CRMLS)
MLS Number: PTP2500373
APN: 586-361-27
- 1253 Manzana Way
- 1103 Manzana Way
- 7958 Tinaja Ln
- 2504 Manzana Way
- 7837 Goode St
- 1889 Manzana Way Unit 4
- 1984 Manzana Way
- 275 S Worthington St Unit 46
- 275 S Worthington St Unit 17
- 275 S Worthington St Unit 107
- 443 Bluffview Rd
- 8325 Panorama Ridge Ct
- 8164 Paradise Valley Ct
- 8115 Cacus St
- 8300 Cacus St
- 8348 Cacus St
- 8359 Holt St
- 5359 Robinwood Rd
- 197 Parkcreek Ct
- 8570 Parkbrook Ln
