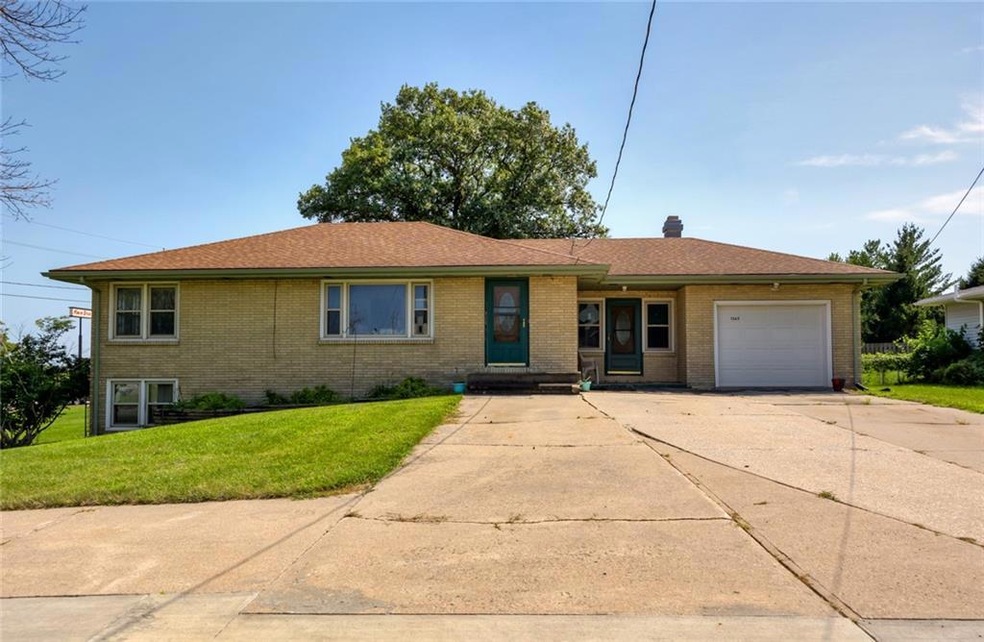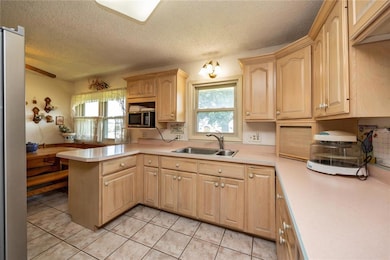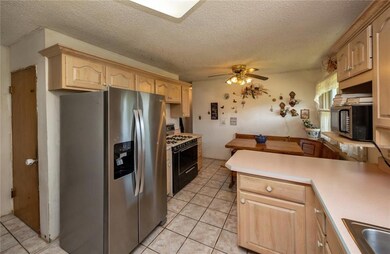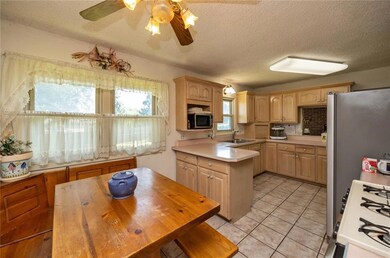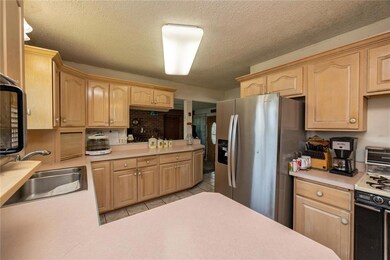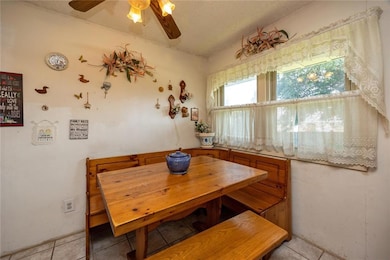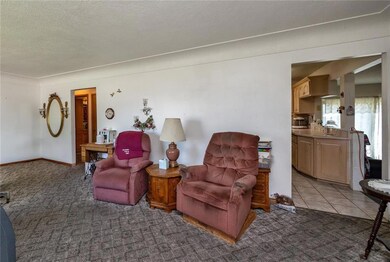
1365 NE 52nd Ave Des Moines, IA 50313
Marquisville NeighborhoodHighlights
- Deck
- Wood Flooring
- Eat-In Kitchen
- Ranch Style House
- No HOA
- Forced Air Heating and Cooling System
About This Home
As of October 2024Large brick home with over 2,488 sq ft. Eat in kitchen all appliances included. Great room , 2 bedroom and 1 bath on main floor. Also additional room could be used as formal dining room with fireplace and sliding door to back of home.
Lower level with plenty of storage, family room and completely set up for a hair salon with separate access for customers and added parking. One car attached garage. Easy access to interstate. Lots of great potential! Home is being sold as is.
Home Details
Home Type
- Single Family
Est. Annual Taxes
- $3,318
Year Built
- Built in 1957
Lot Details
- 0.41 Acre Lot
- Lot Dimensions are 130x136
- Partially Fenced Property
- Wood Fence
- Property is zoned LDR
Home Design
- Ranch Style House
- Brick Exterior Construction
- Block Foundation
- Asphalt Shingled Roof
Interior Spaces
- 1,244 Sq Ft Home
- Wood Burning Fireplace
- Drapes & Rods
- Family Room Downstairs
- Fire and Smoke Detector
- Finished Basement
Kitchen
- Eat-In Kitchen
- Stove
- Microwave
Flooring
- Wood
- Carpet
- Tile
- Vinyl
Bedrooms and Bathrooms
- 2 Main Level Bedrooms
Laundry
- Dryer
- Washer
Parking
- 1 Car Attached Garage
- Driveway
Outdoor Features
- Deck
Utilities
- Forced Air Heating and Cooling System
- Cable TV Available
Community Details
- No Home Owners Association
Listing and Financial Details
- Assessor Parcel Number 27002149000000
Ownership History
Purchase Details
Purchase Details
Purchase Details
Purchase Details
Purchase Details
Purchase Details
Purchase Details
Home Financials for this Owner
Home Financials are based on the most recent Mortgage that was taken out on this home.Purchase Details
Similar Homes in Des Moines, IA
Home Values in the Area
Average Home Value in this Area
Purchase History
| Date | Type | Sale Price | Title Company |
|---|---|---|---|
| Deed | $40,100 | None Available | |
| Warranty Deed | $154,500 | None Available | |
| Warranty Deed | $271,500 | -- | |
| Warranty Deed | $119,500 | -- | |
| Interfamily Deed Transfer | -- | -- | |
| Interfamily Deed Transfer | -- | -- | |
| Warranty Deed | $79,500 | -- | |
| Interfamily Deed Transfer | -- | -- | |
| Interfamily Deed Transfer | -- | -- |
Mortgage History
| Date | Status | Loan Amount | Loan Type |
|---|---|---|---|
| Previous Owner | $136,853 | FHA | |
| Previous Owner | $30,245 | Unknown | |
| Previous Owner | $57,500 | New Conventional | |
| Previous Owner | $20,000 | Credit Line Revolving | |
| Previous Owner | $78,000 | Balloon |
Property History
| Date | Event | Price | Change | Sq Ft Price |
|---|---|---|---|---|
| 10/24/2024 10/24/24 | Sold | $201,900 | +6.3% | $162 / Sq Ft |
| 09/30/2024 09/30/24 | Pending | -- | -- | -- |
| 09/21/2024 09/21/24 | Price Changed | $190,000 | -15.6% | $153 / Sq Ft |
| 08/15/2024 08/15/24 | Price Changed | $225,000 | -10.7% | $181 / Sq Ft |
| 07/31/2024 07/31/24 | For Sale | $252,000 | -- | $203 / Sq Ft |
Tax History Compared to Growth
Tax History
| Year | Tax Paid | Tax Assessment Tax Assessment Total Assessment is a certain percentage of the fair market value that is determined by local assessors to be the total taxable value of land and additions on the property. | Land | Improvement |
|---|---|---|---|---|
| 2024 | $3,244 | $254,200 | $42,700 | $211,500 |
| 2023 | $3,070 | $254,200 | $42,700 | $211,500 |
| 2022 | $3,018 | $197,300 | $34,400 | $162,900 |
| 2021 | $2,850 | $197,300 | $34,400 | $162,900 |
| 2020 | $2,808 | $176,700 | $30,700 | $146,000 |
| 2019 | $2,716 | $176,700 | $30,700 | $146,000 |
| 2018 | $2,658 | $164,800 | $28,000 | $136,800 |
| 2017 | $2,594 | $164,800 | $28,000 | $136,800 |
| 2016 | $2,528 | $157,000 | $26,300 | $130,700 |
| 2015 | $2,528 | $157,000 | $26,300 | $130,700 |
| 2014 | $2,476 | $156,400 | $25,600 | $130,800 |
Agents Affiliated with this Home
-
Barbara Wiedenman

Seller's Agent in 2024
Barbara Wiedenman
Spire Real Estate
(515) 210-3358
6 in this area
197 Total Sales
-
Randy Brady

Buyer's Agent in 2024
Randy Brady
LPT Realty, LLC
(515) 988-4786
1 in this area
46 Total Sales
Map
Source: Des Moines Area Association of REALTORS®
MLS Number: 700154
APN: 270-02149000000
- 1300 NE 50th Place
- 980 NE 54th Ave
- 500 NE 54th Ave
- 5470 NE 6th St
- 5515 & 5517 NE 1st St
- 205 NW 51st Place
- 1011 NE 60th Ave
- 225 NW 50th Place
- 30 NW 47th Place
- 750 NE 60th Ave
- 4147 E 7th St
- 5435 NW 4th Ct
- 480 NE Aurora Ave
- 4131 Cornell St
- 831 Jerlynn Ave
- 45 NW Aurora Ave
- 4140 Cambridge St
- 812 E Madison Ave
- 1099 NE 64th Ave
- 23 Greens at Woodland Hills 6 Ave
