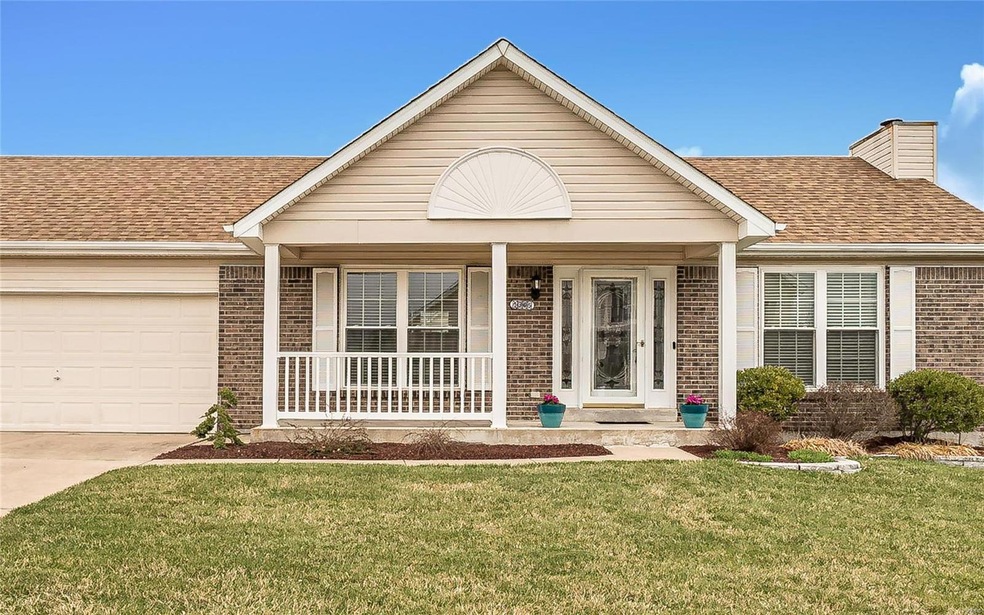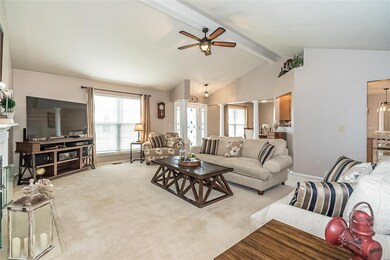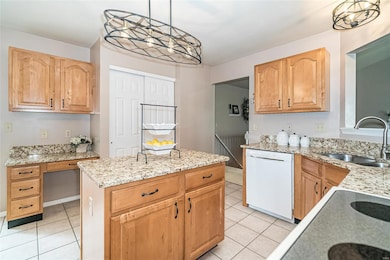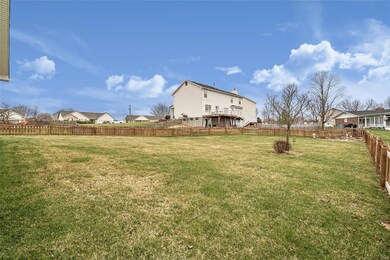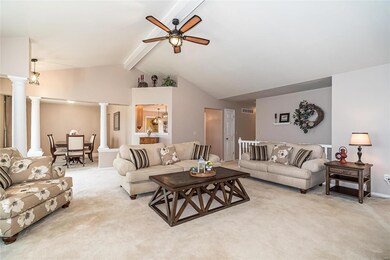
1365 Sunview Dr O Fallon, MO 63366
Highlights
- Primary Bedroom Suite
- Open Floorplan
- Vaulted Ceiling
- Crossroads Elementary School Rated A-
- Clubhouse
- Ranch Style House
About This Home
As of April 2025All dolled up and ready to go is this nicely-sized ranch home in a great neighborhood in the Liberty HS area just off Bryan Rd in O’Fallon. 3 good sized bedrooms, 2 full bathrooms (master bath is very nice) with main floor laundry. The vaulted great room is a great first impression and has a gas fireplace and a separate dining room off to one side. The kitchen offers a pass thru and has great tile floors and granite counter tops plus ample cabinet space and a pantry. The breakfast room leads out to a huge 27X26 patio which is amazing for outdoor time and then on to the large fenced back yard. The lawn is very well kept and offers an in ground sprinkler system. Home has a roomy 2 car garage and has been well-cared-for. Subdivision pool and clubhouse too. Plan to visit soon. We welcome you and we thank you.
Last Agent to Sell the Property
Nettwork Global License #2005026495 Listed on: 03/19/2020

Home Details
Home Type
- Single Family
Est. Annual Taxes
- $3,970
Year Built
- Built in 1999
Lot Details
- 0.28 Acre Lot
- Fenced
- Level Lot
- Sprinkler System
HOA Fees
- $21 Monthly HOA Fees
Parking
- 2 Car Attached Garage
- Garage Door Opener
- Off-Street Parking
Home Design
- Ranch Style House
- Traditional Architecture
- Brick Veneer
- Vinyl Siding
Interior Spaces
- 1,616 Sq Ft Home
- Open Floorplan
- Vaulted Ceiling
- Gas Fireplace
- Great Room with Fireplace
- Formal Dining Room
- Partially Carpeted
- Basement Fills Entire Space Under The House
- Laundry on main level
Kitchen
- Eat-In Kitchen
- Kitchen Island
Bedrooms and Bathrooms
- 3 Main Level Bedrooms
- Primary Bedroom Suite
- Walk-In Closet
- 2 Full Bathrooms
- Dual Vanity Sinks in Primary Bathroom
- Separate Shower in Primary Bathroom
Outdoor Features
- Patio
Schools
- Crossroads Elem. Elementary School
- Frontier Middle School
- Liberty High School
Utilities
- Forced Air Heating and Cooling System
- Electric Water Heater
Listing and Financial Details
- Assessor Parcel Number 4-0022-8204-00-0192.0000000
Community Details
Recreation
- Community Pool
Additional Features
- Clubhouse
Ownership History
Purchase Details
Home Financials for this Owner
Home Financials are based on the most recent Mortgage that was taken out on this home.Purchase Details
Home Financials for this Owner
Home Financials are based on the most recent Mortgage that was taken out on this home.Purchase Details
Home Financials for this Owner
Home Financials are based on the most recent Mortgage that was taken out on this home.Purchase Details
Home Financials for this Owner
Home Financials are based on the most recent Mortgage that was taken out on this home.Similar Homes in O Fallon, MO
Home Values in the Area
Average Home Value in this Area
Purchase History
| Date | Type | Sale Price | Title Company |
|---|---|---|---|
| Warranty Deed | -- | Investors Title | |
| Deed | -- | None Listed On Document | |
| Warranty Deed | -- | None Available | |
| Warranty Deed | -- | -- | |
| Corporate Deed | -- | -- |
Mortgage History
| Date | Status | Loan Amount | Loan Type |
|---|---|---|---|
| Open | $361,550 | VA | |
| Previous Owner | $196,000 | New Conventional | |
| Previous Owner | $196,000 | New Conventional | |
| Previous Owner | $162,150 | New Conventional | |
| Previous Owner | $171,200 | Fannie Mae Freddie Mac | |
| Previous Owner | $133,966 | FHA |
Property History
| Date | Event | Price | Change | Sq Ft Price |
|---|---|---|---|---|
| 04/11/2025 04/11/25 | Sold | -- | -- | -- |
| 03/10/2025 03/10/25 | Pending | -- | -- | -- |
| 03/07/2025 03/07/25 | For Sale | $340,000 | +42.0% | $210 / Sq Ft |
| 04/23/2020 04/23/20 | Sold | -- | -- | -- |
| 04/16/2020 04/16/20 | Pending | -- | -- | -- |
| 03/19/2020 03/19/20 | For Sale | $239,500 | -- | $148 / Sq Ft |
Tax History Compared to Growth
Tax History
| Year | Tax Paid | Tax Assessment Tax Assessment Total Assessment is a certain percentage of the fair market value that is determined by local assessors to be the total taxable value of land and additions on the property. | Land | Improvement |
|---|---|---|---|---|
| 2023 | $3,970 | $56,391 | $0 | $0 |
| 2022 | $3,454 | $45,582 | $0 | $0 |
| 2021 | $3,456 | $45,582 | $0 | $0 |
| 2020 | $3,304 | $42,566 | $0 | $0 |
| 2019 | $3,100 | $42,566 | $0 | $0 |
| 2018 | $2,976 | $38,858 | $0 | $0 |
| 2017 | $2,937 | $38,858 | $0 | $0 |
| 2016 | $2,592 | $34,002 | $0 | $0 |
| 2015 | $2,579 | $34,002 | $0 | $0 |
| 2014 | $2,406 | $32,588 | $0 | $0 |
Agents Affiliated with this Home
-
Allison Miller
A
Seller's Agent in 2025
Allison Miller
EXP Realty, LLC
(636) 544-9810
3 in this area
60 Total Sales
-
Kelli Cradick

Buyer's Agent in 2025
Kelli Cradick
EXP Realty, LLC
(314) 341-0930
24 in this area
139 Total Sales
-
Tim Kister

Seller's Agent in 2020
Tim Kister
Nettwork Global
(636) 679-5765
22 in this area
134 Total Sales
Map
Source: MARIS MLS
MLS Number: MIS20016955
APN: 4-0022-8204-00-0192.0000000
- 1387 Sunview Dr
- 1171 Sunny Slope Ct Unit A
- 1172 Warm Winds Dr
- 152 Columbia Meadows Ln
- 147 Columbia Meadows Ln
- 150 Columbia Meadows Ln
- 105 Columbia Meadows Ln
- 145 Columbia Meadows Ln
- 148 Columbia Meadows Ln
- 148 Columbia Meadows Lane (Gm) Ln
- 6 Challenger (Columbia) Ct
- 2 Challenger (Magnolia) Ct
- 146 Columbia Meadows Ln
- 203 Discovery Meadows Place (Gm)
- 4 Challenger (Grand Columbia) Ct
- 4 Challenger Ct
- 144 Columbia Meadows Ln
- 144 Columbia Meadows (C) Ln
- 154 Columbia Meadows Ln
- 206 Discovery Meadows (M)
