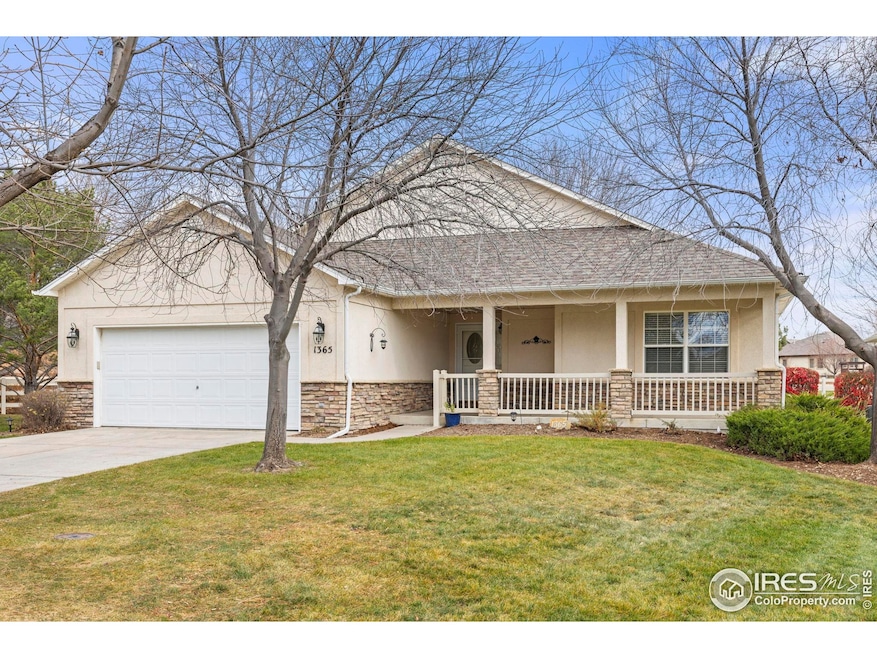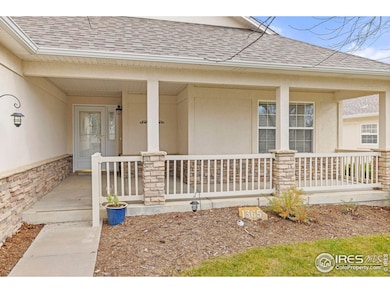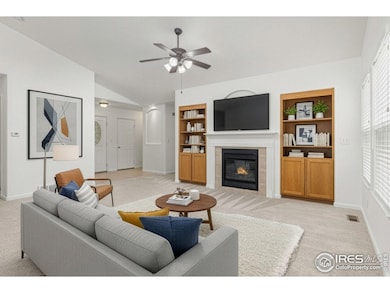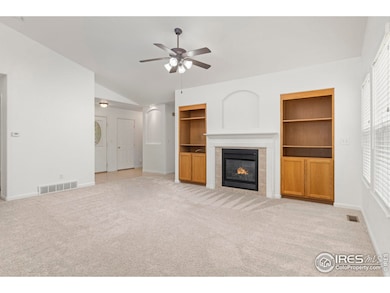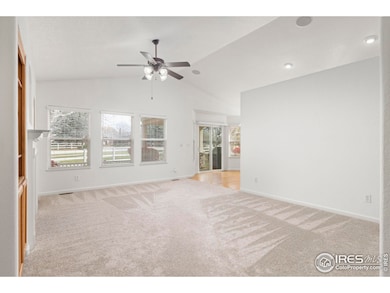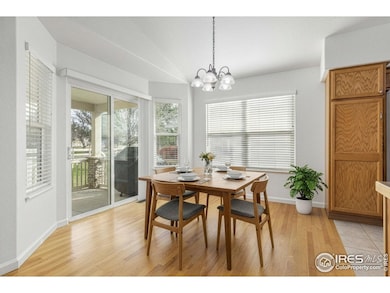Estimated payment $2,767/month
Highlights
- Clubhouse
- Wood Flooring
- Community Pool
- Cathedral Ceiling
- Corner Lot
- 2 Car Attached Garage
About This Home
Nestled within the scenic Eaton Golf Course community, this former model Patio home sits on a desirable corner lot in the highly sought-after Cottages at Hawkstone. Enjoy a low-maintenance lifestyle with access to resort-style amenities within a welcoming neighborhood atmosphere. This home shines with NEW interior paint, NEW carpet, NEW stainless-steel kitchen appliances, a NEW furnace and a NEW central air conditioner - ALL NEW 11/2025! The bright and open floor plan features vaulted ceilings, a cozy gas fireplace with built-ins and hardwood floors in the dining area. You will find everything you need on the main level - including a spacious primary suite with a 5-piece bath and walk-in closet. Step outside to relax on the covered front porch or the large covered back patio with a private, fenced-in yard that is ideal for your furry friend. A full unfinished basement offers plenty of space for storage or future expansion, and the finished and insulated 2-car garage adds comfort and convenience. Enjoy all the benefits of community living - the HOA handles lawn care, snow removal, and walkway maintenance, giving you more time to enjoy life. The neighborhood features walking trails, a large park with a playground, a refreshing pool and a clubhouse for relaxing or socializing. Don't miss your chance to make this beautiful home yours - schedule your showing today!
Home Details
Home Type
- Single Family
Est. Annual Taxes
- $2,055
Year Built
- Built in 2001
Lot Details
- 6,128 Sq Ft Lot
- South Facing Home
- Fenced
- Corner Lot
- Level Lot
- Sprinkler System
HOA Fees
Parking
- 2 Car Attached Garage
Home Design
- Patio Home
- Wood Frame Construction
- Composition Roof
Interior Spaces
- 2,694 Sq Ft Home
- 1-Story Property
- Cathedral Ceiling
- Gas Fireplace
- Window Treatments
- Unfinished Basement
- Basement Fills Entire Space Under The House
- Fire and Smoke Detector
Kitchen
- Electric Oven or Range
- Microwave
- Dishwasher
- Disposal
Flooring
- Wood
- Carpet
- Tile
Bedrooms and Bathrooms
- 2 Bedrooms
- 2 Full Bathrooms
- Primary bathroom on main floor
Laundry
- Laundry on main level
- Dryer
- Washer
Schools
- Eaton Elementary And Middle School
- Eaton High School
Additional Features
- Patio
- Property is near a golf course
- Forced Air Heating and Cooling System
Listing and Financial Details
- Assessor Parcel Number R0024101
Community Details
Overview
- Association fees include common amenities, snow removal, ground maintenance, management, utilities
- The Cottages At Hawkstone Association, Phone Number (303) 482-2213
- Hawkstone Master Assoc Association
- Cottages At Hawkstone Sub Subdivision
Amenities
- Clubhouse
Recreation
- Community Playground
- Community Pool
Map
Home Values in the Area
Average Home Value in this Area
Tax History
| Year | Tax Paid | Tax Assessment Tax Assessment Total Assessment is a certain percentage of the fair market value that is determined by local assessors to be the total taxable value of land and additions on the property. | Land | Improvement |
|---|---|---|---|---|
| 2025 | $2,055 | $29,180 | $4,440 | $24,740 |
| 2024 | $2,055 | $29,180 | $4,440 | $24,740 |
| 2023 | $1,834 | $28,490 | $5,140 | $23,350 |
| 2022 | $1,602 | $19,840 | $4,310 | $15,530 |
| 2021 | $1,854 | $20,410 | $4,430 | $15,980 |
| 2020 | $1,716 | $21,170 | $3,400 | $17,770 |
| 2019 | $1,805 | $21,170 | $3,400 | $17,770 |
| 2018 | $1,239 | $16,980 | $3,240 | $13,740 |
| 2017 | $1,277 | $16,980 | $3,240 | $13,740 |
| 2016 | $1,285 | $17,270 | $3,580 | $13,690 |
| 2015 | $1,200 | $17,270 | $3,580 | $13,690 |
| 2014 | $913 | $13,490 | $3,580 | $9,910 |
Property History
| Date | Event | Price | List to Sale | Price per Sq Ft | Prior Sale |
|---|---|---|---|---|---|
| 11/14/2025 11/14/25 | For Sale | $425,000 | +93.2% | $158 / Sq Ft | |
| 01/28/2019 01/28/19 | Off Market | $220,000 | -- | -- | |
| 08/15/2014 08/15/14 | Sold | $220,000 | 0.0% | $91 / Sq Ft | View Prior Sale |
| 07/16/2014 07/16/14 | Pending | -- | -- | -- | |
| 04/21/2014 04/21/14 | For Sale | $220,000 | -- | $91 / Sq Ft |
Purchase History
| Date | Type | Sale Price | Title Company |
|---|---|---|---|
| Warranty Deed | $220,000 | North American Title | |
| Warranty Deed | $204,900 | -- |
Mortgage History
| Date | Status | Loan Amount | Loan Type |
|---|---|---|---|
| Open | $176,000 | New Conventional | |
| Previous Owner | $104,000 | Unknown |
Source: IRES MLS
MLS Number: 1047356
APN: R0024101
- 655 Red Tail Dr
- 1230 Swainson Rd
- 1220 Swainson Rd
- 1155 Black Hawk Rd
- 360 Peregrine Point
- 448 Hickory Ave
- 910 E 3rd St
- 410 Cottonwood Ave
- 435 Birch Ave
- 121 Elm Ave
- 224 Cheyenne Ave
- 36929 County Road 41
- 425 Spruce Ave
- 1250 5th St
- 1210 3rd Street Rd
- 30 Birch Ave
- 1240 3rd St
- 253 Buckeye Ave
- 1135 Huckleberry Ln Unit 2
- 105 Walnut Ave
- 2208 N 10th Ave
- 1203 2nd St Unit A
- 304 19th Ave Ct
- 304 19th Avenue Ct
- 401 16th Ave Ct
- 500 Broadview Dr
- 609 8th Ave
- 627 1/2 8th Ave
- 123 49th Ave Ct
- 3208 W 7th St
- 312 9th St Unit A
- 312 9th St Unit B
- 1009 13th Ave
- 406 46th Ave
- 1100 8th Ave
- 739 43rd Ave
- 1213 26th Ave
- 1429 14th St
- 1315 6th Ave
- 1061 Mount Columbia Dr
