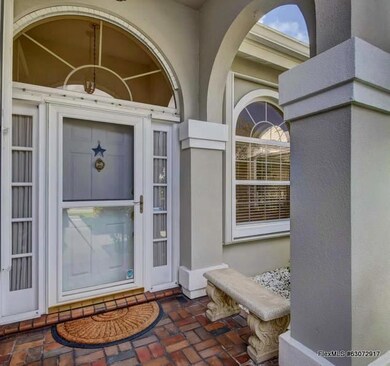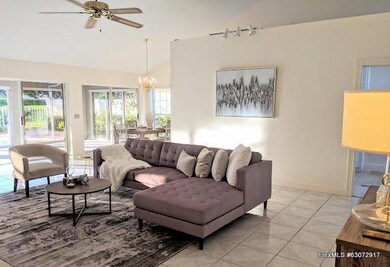
1365 Wilderness Rd West Palm Beach, FL 33409
Palm Beach Lakes NeighborhoodHighlights
- Gated with Attendant
- Roman Tub
- Sun or Florida Room
- Vaulted Ceiling
- Garden View
- Wood Frame Window
About This Home
As of December 2024Well maintained Burg & DiVosta classic Saratoga model that features enclosed sunroom, private garden with verdant greenbelt views, updated kitchen, granite, stainless appliances, hurricane shutters, newer roof/AC. 24-7 attended gate and more. See Improvement List- Bear Island is located in the heart of West Palm Beach and adjoins the Bear Lakes County Club with fabulous new Bear Lakes Clubhouse opening November 2018- www.BearLakes.org, minutes from the $150 million West Palm Beach ''FITTEAM Ball Park of the Palm Beaches''-160 acre development spring-training home of the 2017 World Series Champion Houston Astros and NL East Champion Washington Nationals and with the new Banyan Cay Resort & Golf nearby https://www.banyancay.com. Location, location, location.
Last Agent to Sell the Property
Village Realty Group LLC License #3072917 Listed on: 10/01/2018
Home Details
Home Type
- Single Family
Est. Annual Taxes
- $3,204
Year Built
- Built in 1988
Lot Details
- 6,500 Sq Ft Lot
- Fenced
- Sprinkler System
- Property is zoned RPD(ci
HOA Fees
- $393 Monthly HOA Fees
Parking
- 2 Car Attached Garage
- Garage Door Opener
Home Design
- Concrete Roof
Interior Spaces
- 1,974 Sq Ft Home
- 1-Story Property
- Built-In Features
- Vaulted Ceiling
- Single Hung Metal Windows
- Blinds
- Wood Frame Window
- Entrance Foyer
- Family Room
- Combination Dining and Living Room
- Sun or Florida Room
- Ceramic Tile Flooring
- Garden Views
- Home Security System
Kitchen
- Electric Range
- Microwave
- Dishwasher
- Disposal
Bedrooms and Bathrooms
- 3 Bedrooms
- Split Bedroom Floorplan
- Walk-In Closet
- 2 Full Bathrooms
- Roman Tub
Laundry
- Laundry Room
- Dryer
- Washer
Outdoor Features
- Patio
Utilities
- Central Heating and Cooling System
- Electric Water Heater
- Cable TV Available
Listing and Financial Details
- Assessor Parcel Number 74434318110001050
Community Details
Overview
- Association fees include management, common areas, legal/accounting, ground maintenance, reserve fund, sewer, security, trash, water
- Bear Island Subdivision
Security
- Gated with Attendant
Ownership History
Purchase Details
Home Financials for this Owner
Home Financials are based on the most recent Mortgage that was taken out on this home.Purchase Details
Purchase Details
Home Financials for this Owner
Home Financials are based on the most recent Mortgage that was taken out on this home.Purchase Details
Purchase Details
Home Financials for this Owner
Home Financials are based on the most recent Mortgage that was taken out on this home.Similar Homes in West Palm Beach, FL
Home Values in the Area
Average Home Value in this Area
Purchase History
| Date | Type | Sale Price | Title Company |
|---|---|---|---|
| Warranty Deed | $588,800 | Sunbelt Title | |
| Warranty Deed | $588,800 | Sunbelt Title | |
| Interfamily Deed Transfer | -- | Attorney | |
| Warranty Deed | $360,000 | Trident Title A Division Of | |
| Warranty Deed | $180,000 | -- | |
| Warranty Deed | $172,500 | -- |
Mortgage History
| Date | Status | Loan Amount | Loan Type |
|---|---|---|---|
| Previous Owner | $100,000 | Credit Line Revolving | |
| Previous Owner | $333,006 | New Conventional | |
| Previous Owner | $324,000 | Adjustable Rate Mortgage/ARM | |
| Previous Owner | $162,500 | New Conventional |
Property History
| Date | Event | Price | Change | Sq Ft Price |
|---|---|---|---|---|
| 06/11/2025 06/11/25 | For Sale | $859,000 | +45.9% | $435 / Sq Ft |
| 12/18/2024 12/18/24 | Sold | $588,800 | -6.2% | $298 / Sq Ft |
| 11/14/2024 11/14/24 | Price Changed | $628,000 | -1.6% | $318 / Sq Ft |
| 11/06/2024 11/06/24 | Price Changed | $638,000 | -1.7% | $323 / Sq Ft |
| 10/15/2024 10/15/24 | Price Changed | $649,000 | -1.7% | $329 / Sq Ft |
| 09/17/2024 09/17/24 | Price Changed | $660,000 | -2.2% | $334 / Sq Ft |
| 09/09/2024 09/09/24 | For Sale | $675,000 | +87.5% | $342 / Sq Ft |
| 02/26/2019 02/26/19 | Sold | $360,000 | -6.4% | $182 / Sq Ft |
| 01/27/2019 01/27/19 | Pending | -- | -- | -- |
| 10/01/2018 10/01/18 | For Sale | $384,500 | -- | $195 / Sq Ft |
Tax History Compared to Growth
Tax History
| Year | Tax Paid | Tax Assessment Tax Assessment Total Assessment is a certain percentage of the fair market value that is determined by local assessors to be the total taxable value of land and additions on the property. | Land | Improvement |
|---|---|---|---|---|
| 2024 | $6,294 | $323,803 | -- | -- |
| 2023 | $6,127 | $314,372 | $0 | $0 |
| 2022 | $6,025 | $305,216 | $0 | $0 |
| 2021 | $5,988 | $296,326 | $0 | $0 |
| 2020 | $5,930 | $292,235 | $0 | $292,235 |
| 2019 | $6,705 | $282,681 | $0 | $282,681 |
| 2018 | $3,284 | $177,689 | $0 | $0 |
| 2017 | $3,204 | $174,034 | $0 | $0 |
| 2016 | $3,175 | $170,454 | $0 | $0 |
| 2015 | $3,220 | $169,269 | $0 | $0 |
| 2014 | $3,221 | $167,926 | $0 | $0 |
Agents Affiliated with this Home
-
Jan Burke

Seller's Agent in 2024
Jan Burke
Coldwell Banker Realty
(561) 346-8330
1 in this area
79 Total Sales
-
Amanda Warnick

Buyer's Agent in 2024
Amanda Warnick
Sterling Real Estate Group LLC
(561) 301-1191
9 in this area
48 Total Sales
-
Barry Salandro
B
Seller's Agent in 2019
Barry Salandro
Village Realty Group LLC
(561) 632-8268
32 in this area
44 Total Sales
-
Selethea Scott
S
Buyer's Agent in 2019
Selethea Scott
Keller Williams Coastal Partners
(561) 689-6339
4 Total Sales
Map
Source: BeachesMLS
MLS Number: R10468528
APN: 74-43-43-18-11-000-1050
- 1415 Bear Island Dr
- 2735 Meadowlark Ln
- 1485 Bear Island Dr
- 2860 Wilderness Rd
- 1180 Gator Trail
- 1140 Bear Island Dr
- 13215 Glenmoor Dr
- 1219 Avondale Ln
- 15201 Glenmoor Dr
- 20201 Glenmoor Dr
- 19203 Glenmoor Dr Unit 19203
- 1701 Village Blvd Unit 112
- 1701 Village Blvd Unit 205
- 16104 Glenmoor Dr
- 1727 Village Blvd Unit 102
- 1115 Avondale Ct
- 1739 Village Blvd Unit 106
- 1721 Village Blvd Unit 204
- 5102 Glenmoor Dr
- 1743 Village Blvd Unit 107






