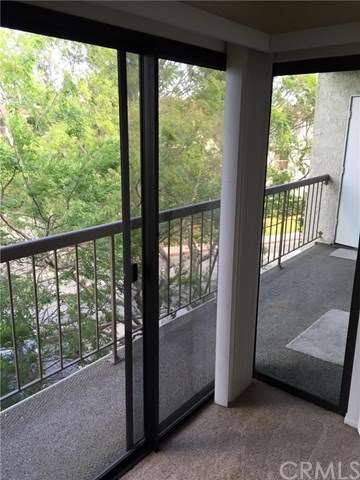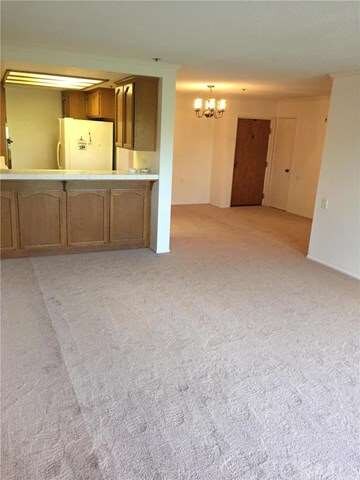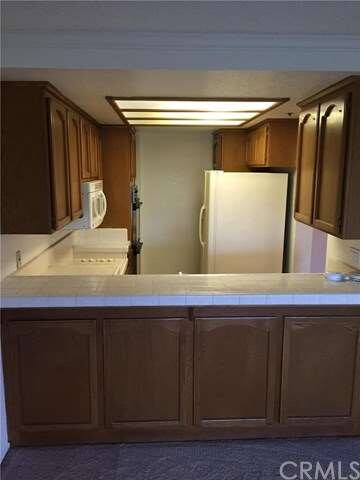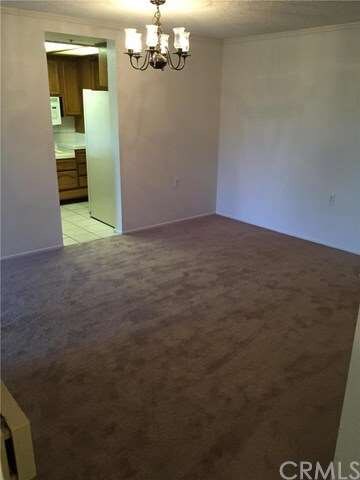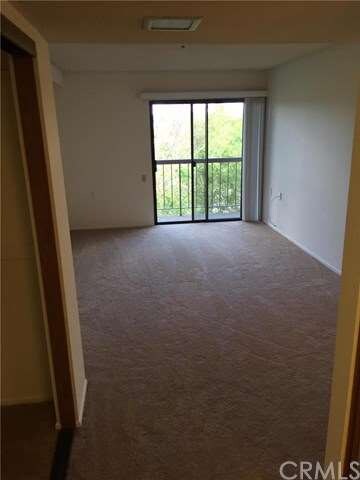
13650 Del Monte Dr Unit 34 Seal Beach, CA 90740
Estimated Value: $464,811 - $558,000
Highlights
- Golf Course Community
- 24-Hour Security
- No Units Above
- Fitness Center
- Exercise
- Senior Community
About This Home
As of June 2016Lovely 2 bedroom and 1.75 bath top floor unit overlooking greenbelt and trees. The unit was just painted and carpeted throughout. There is central heat and air, refrigerator, stove, and there is wonderful closet space with mirrored wardrobe doors in master. Off the living room there is a covered balcony that attaches to both bedrooms. Also, on the 3rd floor is where the laundry area is located. This laundry room has 5 washers and dryers and use is free to the residents. Parking is in the subterranean garage where there is 1 assigned parking space that has easy access to the unit by elevator. This is a wonderful Senior Community with activities galore in golf, swimming, walking, crafts, Maj, wood shop and so much more.
This is a fantastic unit, one that you will want to see!
Agents, please see remarks to get access.
Last Agent to Sell the Property
Keller Williams Coastal Prop. License #01181888 Listed on: 04/10/2016

Property Details
Home Type
- Condominium
Est. Annual Taxes
- $4,282
Year Built
- Built in 1962
Lot Details
- No Units Above
- Two or More Common Walls
HOA Fees
- $330 Monthly HOA Fees
Home Design
- Contemporary Architecture
- Turnkey
- Slab Foundation
- Composition Roof
- Wood Siding
- Stucco
Interior Spaces
- 1,160 Sq Ft Home
- Living Room Balcony
- Dining Room
- Storage
- Park or Greenbelt Views
Kitchen
- Breakfast Bar
- Electric Oven
- Electric Range
- Microwave
- Dishwasher
- Disposal
Flooring
- Carpet
- Vinyl
Bedrooms and Bathrooms
- 2 Bedrooms
- Main Floor Bedroom
- Primary Bedroom Suite
- Mirrored Closets Doors
- 2 Full Bathrooms
Laundry
- Laundry Room
- Laundry on upper level
Home Security
Parking
- 1 Parking Space
- 1 Carport Space
- Parking Available
- Guest Parking
Pool
- Exercise
- Spa
Utilities
- Central Heating and Cooling System
- 220 Volts in Kitchen
Additional Features
- Doors are 32 inches wide or more
- Exterior Lighting
Listing and Financial Details
- Tax Lot 4
- Tax Tract Number 10732
- Assessor Parcel Number 93843033
Community Details
Overview
- Senior Community
- 42 Units
- Golden Rain Foundation Association, Phone Number (562) 431-6586
Amenities
- Outdoor Cooking Area
- Community Barbecue Grill
- Picnic Area
- Clubhouse
- Banquet Facilities
- Billiard Room
- Meeting Room
- Recreation Room
- Laundry Facilities
Recreation
- Golf Course Community
- Ping Pong Table
- Fitness Center
- Community Pool
- Community Spa
Pet Policy
- Pets Allowed
- Pet Restriction
- Pet Size Limit
Security
- 24-Hour Security
- Resident Manager or Management On Site
- Controlled Access
- Fire and Smoke Detector
- Fire Sprinkler System
Ownership History
Purchase Details
Home Financials for this Owner
Home Financials are based on the most recent Mortgage that was taken out on this home.Purchase Details
Purchase Details
Purchase Details
Home Financials for this Owner
Home Financials are based on the most recent Mortgage that was taken out on this home.Purchase Details
Similar Homes in the area
Home Values in the Area
Average Home Value in this Area
Purchase History
| Date | Buyer | Sale Price | Title Company |
|---|---|---|---|
| Ekker Anne | $324,000 | Fatcola | |
| Kaplan Louis | -- | None Available | |
| Kaplan Louis | $360,000 | Chicago Title | |
| Wallot George | -- | -- | |
| Feuster Jane | -- | -- |
Mortgage History
| Date | Status | Borrower | Loan Amount |
|---|---|---|---|
| Open | Ekker Anne | $200,000 | |
| Open | Ekker Anne | $291,600 | |
| Previous Owner | Wallot George | $150,000 |
Property History
| Date | Event | Price | Change | Sq Ft Price |
|---|---|---|---|---|
| 06/16/2016 06/16/16 | Sold | $324,000 | -3.9% | $279 / Sq Ft |
| 05/14/2016 05/14/16 | Pending | -- | -- | -- |
| 04/10/2016 04/10/16 | For Sale | $337,000 | 0.0% | $291 / Sq Ft |
| 03/12/2016 03/12/16 | Pending | -- | -- | -- |
| 03/11/2016 03/11/16 | Price Changed | $337,000 | +3.7% | $291 / Sq Ft |
| 03/07/2016 03/07/16 | For Sale | $325,000 | -- | $280 / Sq Ft |
Tax History Compared to Growth
Tax History
| Year | Tax Paid | Tax Assessment Tax Assessment Total Assessment is a certain percentage of the fair market value that is determined by local assessors to be the total taxable value of land and additions on the property. | Land | Improvement |
|---|---|---|---|---|
| 2024 | $4,282 | $376,026 | $249,224 | $126,802 |
| 2023 | $4,180 | $368,653 | $244,337 | $124,316 |
| 2022 | $4,103 | $361,425 | $239,546 | $121,879 |
| 2021 | $4,026 | $354,339 | $234,849 | $119,490 |
| 2020 | $3,986 | $350,706 | $232,441 | $118,265 |
| 2019 | $3,913 | $343,830 | $227,883 | $115,947 |
| 2018 | $3,837 | $337,089 | $223,415 | $113,674 |
| 2017 | $3,767 | $330,480 | $219,034 | $111,446 |
| 2016 | $1,286 | $91,122 | $32,668 | $58,454 |
| 2015 | $1,266 | $89,754 | $32,178 | $57,576 |
| 2014 | $1,241 | $87,996 | $31,547 | $56,449 |
Agents Affiliated with this Home
-
Debra Ann Feldman
D
Seller's Agent in 2016
Debra Ann Feldman
Keller Williams Coastal Prop.
(562) 961-1400
1 in this area
22 Total Sales
-
Marsha Gerber
M
Buyer's Agent in 2016
Marsha Gerber
Jimmie R Boyd, Broker
(562) 598-1388
70 in this area
71 Total Sales
Map
Source: California Regional Multiple Listing Service (CRMLS)
MLS Number: PW16047205
APN: 938-430-33
- 13601 Del Monte Dr Unit 75C
- 13601 Del Monte Dr
- 13741 Annandale Dr Unit 20B M1
- 13741 Annandale Dr Unit 18A
- 13671 Annandale Dr Unit 10G
- 13671 Annandale Dr
- 13610 Burning Tree Ln
- 13730 Annandale Dr
- 13800 Annandale Dr Unit 37A
- 13800 Annandale Dr Unit 37H
- 13820 Annandale Dr Unit 41-F
- 13400 Del Monte Dr Unit 1 M
- 13338 Del Monte Dr Unit 3K
- 13741 Thunderbird Dr Unit 47F
- 13342 Del Monte Dr Unit 5Q M-15
- 13342 Del Monte Dr Unit M15-5L
- 1860 Sunningdale Rd Unit 30F M-14
- 13720 St Andrews Dr Unit 46I
- 13720 Saint Andrews Dr
- 13540 Saint Andrews Dr Unit M14 4J
- 13650 Del Monte Dr Unit 6A M17
- 13650 Del Monte Dr Unit 34
- 13650 Del Monte Dr Unit A9
- 13650 Del Monte Dr Unit 1A
- 13650 Del Monte Dr Unit 32 C M17
- 13650 Del Monte Dr Unit 30C M-17
- 13650 Del Monte Dr Unit 15A
- 13650 Del Monte Dr
- 13650 Del Monte Dr Unit 22 B M17
- 13650 Del Monte Dr Unit 18B
- 13650 Del Monte Dr Unit B
- 13650 Del Monte Dr Unit 16 B M17
- 13650 Del Monte Dr Unit 5 A
- 13650 Del Monte Dr Unit 24
- 13650 Del Monte Dr Unit 20-B
- 13650 Del Monte Dr
- 13650 Del Monte Dr Unit 42C M17
- 13650 Del Monte Dr Unit 21
- 13650 Del Monte Dr Unit 41
- 13650 Del Monte Dr Unit 10
