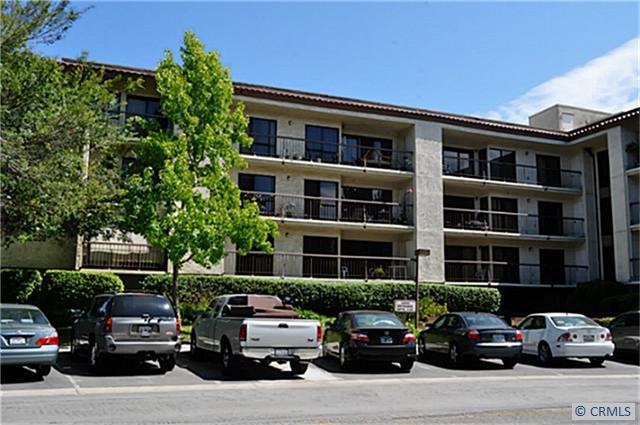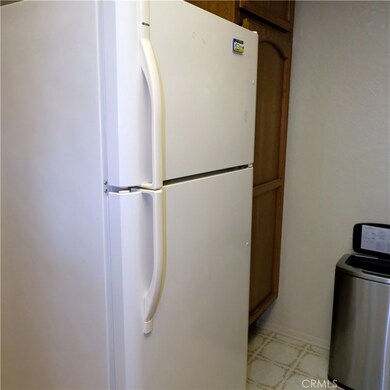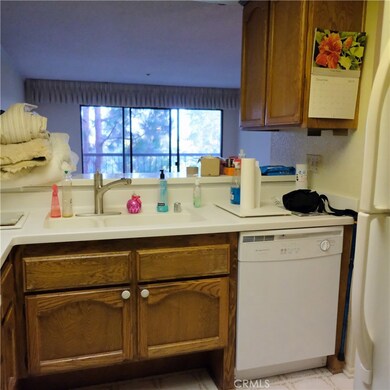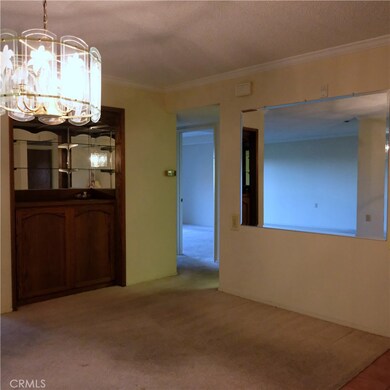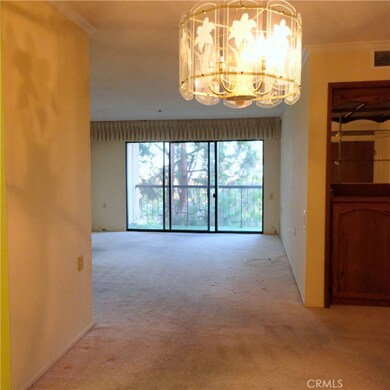
13650 Del Monte Dr Unit 42C M17 Seal Beach, CA 90740
Estimated Value: $464,000 - $521,000
Highlights
- Golf Course Community
- Spa
- Primary Bedroom Suite
- Fitness Center
- Senior Community
- Clubhouse
About This Home
As of October 2020Mutual 17, comfortable 2 BDR/ 2 Bath third floor unit with a formal dining room. Central A/C Heat, built-in microwave and dishwasher, double oven. korian counters in kitchen and breakfast bar. Cultured marble in both bathrooms. 33 feet of balcony with storage at both ends. Subterranean Parking. This unit can be financed. A fresh coat of paint and new carpet will make this apartment shine. The view is well worth it. ......Leisure World is a 55+ Senior community. Resort like, guard Gated with lots of free amenities, par 3 golf, pool, state of the art gym, 6 clubhouses with plenty of activities to keep you from getting bored. Located just 1.5 miles from the beach, we enjoy cool ocean breezes
Last Agent to Sell the Property
Seven Gables Real Estate License #01448494 Listed on: 08/09/2020

Property Details
Home Type
- Condominium
Est. Annual Taxes
- $4,454
Year Built
- Built in 1982
Lot Details
- Two or More Common Walls
- Northwest Facing Home
HOA Fees
- $380 Monthly HOA Fees
Home Design
- Contemporary Architecture
- Composition Roof
- Partial Copper Plumbing
- Stucco
Interior Spaces
- 1,160 Sq Ft Home
- Sliding Doors
- Living Room
- Dining Room
- Storage
- Laundry Room
- Courtyard Views
Kitchen
- Double Oven
- Microwave
- Dishwasher
- Corian Countertops
- Disposal
Flooring
- Carpet
- Vinyl
Bedrooms and Bathrooms
- 2 Main Level Bedrooms
- Primary Bedroom Suite
- Bathtub with Shower
- Walk-in Shower
Parking
- 1 Carport Space
- Subterranean Parking
- Parking Available
Accessible Home Design
- Accessible Elevator Installed
- Grab Bar In Bathroom
- Doors are 32 inches wide or more
- No Interior Steps
Outdoor Features
- Spa
- Living Room Balcony
Location
- Suburban Location
Utilities
- Central Heating and Cooling System
- 220 Volts in Kitchen
- Sewer Paid
- Cable TV Available
Listing and Financial Details
- Assessor Parcel Number 93843041
Community Details
Overview
- Senior Community
- 6,600 Units
- Grf Association
- Mutual 17 HOA
- Leisure World Subdivision, 2 Bdr/2Bath Floorplan
- Greenbelt
Amenities
- Community Barbecue Grill
- Picnic Area
- Clubhouse
- Laundry Facilities
Recreation
- Golf Course Community
- Fitness Center
- Community Pool
- Community Spa
Pet Policy
- Pet Restriction
Security
- Security Service
Ownership History
Purchase Details
Home Financials for this Owner
Home Financials are based on the most recent Mortgage that was taken out on this home.Similar Homes in the area
Home Values in the Area
Average Home Value in this Area
Purchase History
| Date | Buyer | Sale Price | Title Company |
|---|---|---|---|
| Crossley Robert J | $370,000 | Old Republic Title |
Property History
| Date | Event | Price | Change | Sq Ft Price |
|---|---|---|---|---|
| 10/23/2020 10/23/20 | Sold | $370,000 | -1.3% | $319 / Sq Ft |
| 08/10/2020 08/10/20 | Pending | -- | -- | -- |
| 08/09/2020 08/09/20 | For Sale | $375,000 | -- | $323 / Sq Ft |
Tax History Compared to Growth
Tax History
| Year | Tax Paid | Tax Assessment Tax Assessment Total Assessment is a certain percentage of the fair market value that is determined by local assessors to be the total taxable value of land and additions on the property. | Land | Improvement |
|---|---|---|---|---|
| 2024 | $4,454 | $392,646 | $264,223 | $128,423 |
| 2023 | $4,348 | $384,948 | $259,043 | $125,905 |
| 2022 | $4,268 | $377,400 | $253,963 | $123,437 |
| 2021 | $4,188 | $370,000 | $248,983 | $121,017 |
| 2020 | $2,816 | $237,658 | $86,005 | $151,653 |
| 2019 | $2,766 | $232,999 | $84,319 | $148,680 |
| 2018 | $2,713 | $228,431 | $82,666 | $145,765 |
| 2017 | $2,665 | $223,952 | $81,045 | $142,907 |
| 2016 | $2,615 | $219,561 | $79,456 | $140,105 |
| 2015 | $2,575 | $216,263 | $78,262 | $138,001 |
| 2014 | $2,523 | $212,027 | $76,729 | $135,298 |
Agents Affiliated with this Home
-
Erika Shapiro

Seller's Agent in 2020
Erika Shapiro
Seven Gables Real Estate
(562) 208-5223
95 in this area
95 Total Sales
-
Verna Chumley
V
Buyer's Agent in 2020
Verna Chumley
The Januszka Group, Inc.
(562) 221-3113
150 in this area
152 Total Sales
Map
Source: California Regional Multiple Listing Service (CRMLS)
MLS Number: PW20160752
APN: 938-430-41
- 13601 Del Monte Dr Unit 75C
- 13601 Del Monte Dr
- 13741 Annandale Dr Unit 20B M1
- 13741 Annandale Dr Unit 18A
- 13671 Annandale Dr Unit 10G
- 13671 Annandale Dr
- 13610 Burning Tree Ln
- 13730 Annandale Dr
- 13800 Annandale Dr Unit 37A
- 13800 Annandale Dr Unit 37H
- 13820 Annandale Dr Unit 41-F
- 13400 Del Monte Dr Unit 1 M
- 13338 Del Monte Dr Unit 3K
- 13741 Thunderbird Dr Unit 47F
- 13342 Del Monte Dr Unit 5Q M-15
- 13342 Del Monte Dr Unit M15-5L
- 1860 Sunningdale Rd Unit 30F M-14
- 13720 St Andrews Dr Unit 46I
- 13720 Saint Andrews Dr
- 13540 Saint Andrews Dr Unit M14 4J
- 13650 Del Monte Dr Unit 6A M17
- 13650 Del Monte Dr Unit 34
- 13650 Del Monte Dr Unit A9
- 13650 Del Monte Dr Unit 1A
- 13650 Del Monte Dr Unit 32 C M17
- 13650 Del Monte Dr Unit 30C M-17
- 13650 Del Monte Dr Unit 15A
- 13650 Del Monte Dr
- 13650 Del Monte Dr Unit 22 B M17
- 13650 Del Monte Dr Unit 18B
- 13650 Del Monte Dr Unit B
- 13650 Del Monte Dr Unit 16 B M17
- 13650 Del Monte Dr Unit 5 A
- 13650 Del Monte Dr Unit 24
- 13650 Del Monte Dr Unit 20-B
- 13650 Del Monte Dr
- 13650 Del Monte Dr Unit 42C M17
- 13650 Del Monte Dr Unit 21
- 13650 Del Monte Dr Unit 41
- 13650 Del Monte Dr Unit 10
