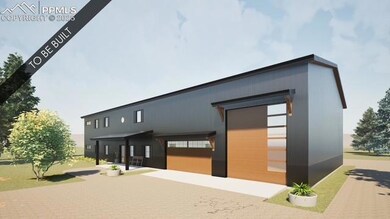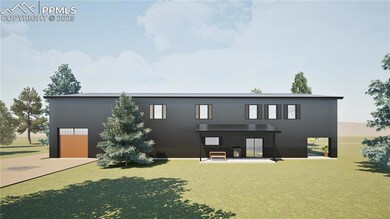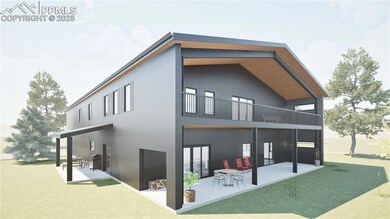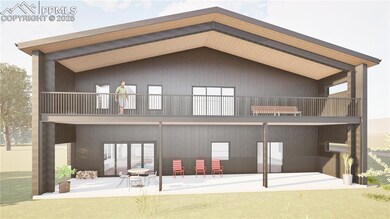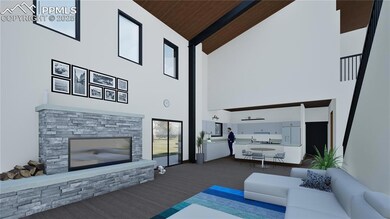Experience the best of country living without sacrificing convenience in this stunning new semi-custom home, nestled on 2.5 acres in the desirable Latigo horse community. Just minutes from town and top-rated schools, this property offers peaceful rural charm with quick access to modern amenities. Enjoy panoramic views of Pikes Peak from your covered deck or lower patio, and explore endless possibilities for outdoor living and entertaining in the spacious backyard. Designed with both luxury and function in mind, this 4 bed, 4 bath home spans over 4,000 sq ft and features radiant in-floor heat, polished concrete main level floors, and zero-entry baths for modern comfort and accessibility. The main level master suite and laundry provide true single-level living, while the open-concept kitchen, dining, and living areas offer the perfect setting for gatherings. Soaring ceilings and an open-to-below family room loft create a light-filled, airy atmosphere. The property includes a massive 2,500 sq ft heated garage space—perfect for RVs, hobbies, or a workshop—plus a two-car attached garage. Whether you're seeking a serene retreat, a place for horses, or room to grow, this one-of-a-kind home offers it all in a community known for its scenic trails and nearby equestrian facilities. Put your finishing touches on it today!


