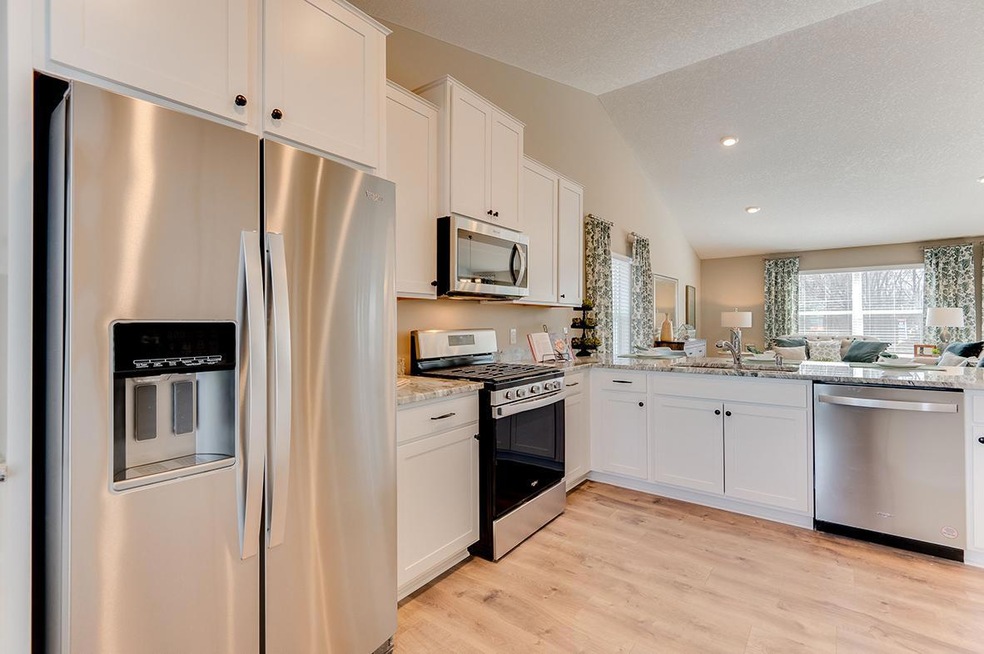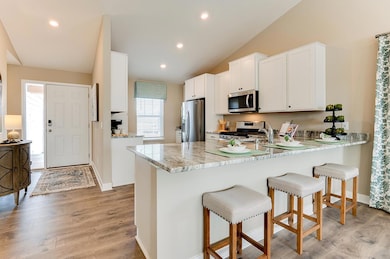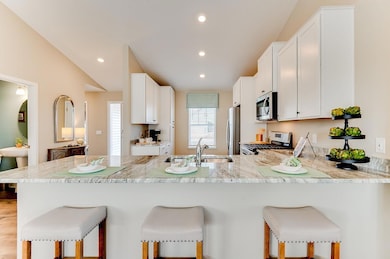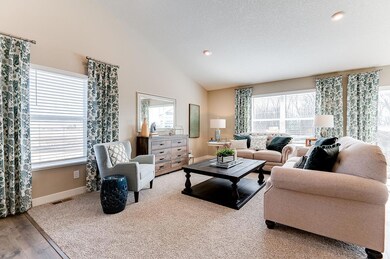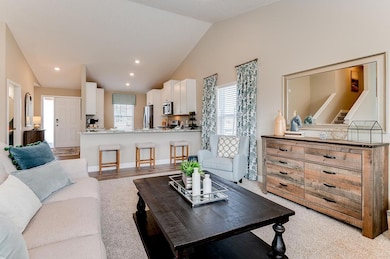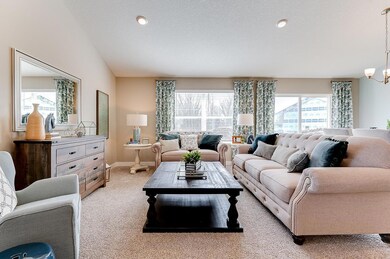
13651 Rosecommon Way Rosemount, MN 55068
Estimated Value: $505,000 - $572,000
Highlights
- New Construction
- No HOA
- Living Room
- Red Pine Elementary School Rated A
- 3 Car Attached Garage
- Sod Farm
About This Home
As of November 2023Introducing another new construction home opportunity from D.R. Horton, America’s Builder. Under construction, fall move-in timeline! Open and inviting layout on the main level with vaulted ceilings that add to the open feel. The kitchen is a highlight, with ample quartz counters, including a massive kitchen peninsula, and stainless appliances. Upstairs, the primary bedroom offers a private bathroom and HUGE walk-in closet, along with 2 additional bedrooms and a hallway bathroom. Downstairs, there is a spacious, finished lower level with living room, bedroom, and full bathroom. The Ardan Place neighborhood has no association or covenants, is nearby to grocery and retail, and students attend the 196-school district. Great home in a great neighborhood, don’t miss out!
Home Details
Home Type
- Single Family
Est. Annual Taxes
- $1,348
Year Built
- Built in 2023 | New Construction
Lot Details
- 8,276 Sq Ft Lot
- Lot Dimensions are 65 x 125 x 65 x 131
Parking
- 3 Car Attached Garage
- Garage Door Opener
Home Design
- Split Level Home
Interior Spaces
- Family Room
- Living Room
- Washer and Dryer Hookup
Kitchen
- Range
- Microwave
- Dishwasher
- Disposal
Bedrooms and Bathrooms
- 4 Bedrooms
Finished Basement
- Sump Pump
- Crawl Space
- Natural lighting in basement
Utilities
- Forced Air Heating and Cooling System
- Humidifier
- 200+ Amp Service
Additional Features
- Air Exchanger
- Sod Farm
Community Details
- No Home Owners Association
- Built by D.R. HORTON
- Ardan Place Community
- Ardan Place Subdivision
Listing and Financial Details
- Assessor Parcel Number 341136602110
Ownership History
Purchase Details
Home Financials for this Owner
Home Financials are based on the most recent Mortgage that was taken out on this home.Similar Homes in Rosemount, MN
Home Values in the Area
Average Home Value in this Area
Purchase History
| Date | Buyer | Sale Price | Title Company |
|---|---|---|---|
| Bekele Tigist | $513,230 | -- |
Mortgage History
| Date | Status | Borrower | Loan Amount |
|---|---|---|---|
| Open | Bekele Tigist | $461,907 |
Property History
| Date | Event | Price | Change | Sq Ft Price |
|---|---|---|---|---|
| 11/27/2023 11/27/23 | Sold | $513,230 | +0.3% | $229 / Sq Ft |
| 08/17/2023 08/17/23 | Pending | -- | -- | -- |
| 07/13/2023 07/13/23 | For Sale | $511,730 | -- | $228 / Sq Ft |
Tax History Compared to Growth
Tax History
| Year | Tax Paid | Tax Assessment Tax Assessment Total Assessment is a certain percentage of the fair market value that is determined by local assessors to be the total taxable value of land and additions on the property. | Land | Improvement |
|---|---|---|---|---|
| 2023 | $1,348 | $105,100 | $105,100 | $0 |
| 2022 | $56 | $8,300 | $8,300 | $0 |
Agents Affiliated with this Home
-
Blake Benson

Seller's Agent in 2023
Blake Benson
HOMESTEAD ROAD
(651) 398-5460
62 in this area
187 Total Sales
-
Michele Coughlin

Seller Co-Listing Agent in 2023
Michele Coughlin
Weekley Homes, LLC
(651) 278-7677
12 in this area
39 Total Sales
-
Mark Heinzman

Buyer's Agent in 2023
Mark Heinzman
Coldwell Banker Burnet
(952) 693-5660
5 in this area
83 Total Sales
Map
Source: NorthstarMLS
MLS Number: 6401461
APN: 34-11366-02-110
- 13620 Kaylemore Trail
- 1460 136th St W
- 13632 Kaylemore Trail
- 13636 Kaylemore Trail
- 13640 Kaylemore Trail
- 13644 Kaylemore Trail
- 1480 136th St W
- 13631 Kaylemore Trail
- 13635 Kaylemore Trail
- 13643 Kaylemore Trail
- 13647 Kaylemore Trail
- 13651 Kaylemore Trail
- 1105 136th St W
- 13560 Carrakay Way
- 13655 Kaylemore Trail
- 13680 Carrakay Way
- 13540 Carrakay Way
- 13501 Carrakay Way
- 13543 Athena Way
- 13535 Athena Way
- 13651 Rosecommon Way
- 13661 Rosecommon Way
- 13631 Rosecommon Way
- 13671 Rosecommon Way
- 1361 136th St W
- 1340 136th St W
- 1341 136th St W
- 1320 136th St W
- 1380 136th St W
- 1300 136th St W
- 13680 Rosecommon Way
- 13660 Rosecommon Way
- 13640 Rosecommon Way
- 1280 136th St W
- 13611 Rosecommon Way
- 13620 Rosecommon Way
- 1260 136th St W
- 13621 Carrakay Way
- 13601 Carrakay Way
- 1381 136th St W
