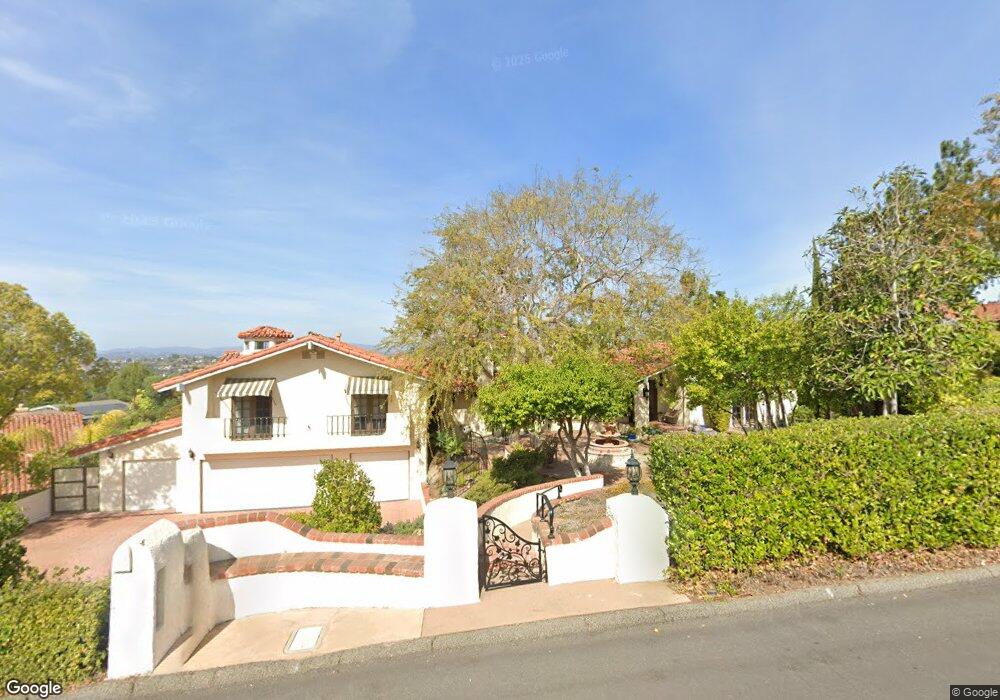Estimated Value: $2,084,000 - $2,293,000
5
Beds
4
Baths
3,615
Sq Ft
$604/Sq Ft
Est. Value
About This Home
This home is located at 13652 Acorn Patch Ln, Poway, CA 92064 and is currently estimated at $2,182,483, approximately $603 per square foot. 13652 Acorn Patch Ln is a home located in San Diego County with nearby schools including Painted Rock Elementary, Twin Peaks Middle, and Poway High.
Ownership History
Date
Name
Owned For
Owner Type
Purchase Details
Closed on
May 7, 2018
Sold by
Kalish Mark A and Kalish Elizabeth I
Bought by
Nickson Matthew and Ingersoll Shannon
Current Estimated Value
Home Financials for this Owner
Home Financials are based on the most recent Mortgage that was taken out on this home.
Original Mortgage
$1,125,000
Outstanding Balance
$968,662
Interest Rate
4.4%
Mortgage Type
New Conventional
Estimated Equity
$1,213,821
Purchase Details
Closed on
Mar 1, 2005
Sold by
Kalish Mark A and Kalish Elizabeth I
Bought by
Kalish Mark A and Kalish Elizabeth I
Purchase Details
Closed on
Jun 16, 1998
Sold by
Bartroff Jack D & Barbara R Trust 03-23 and Jack D
Bought by
Kalish Mark A and Kalish Elizabeth I
Home Financials for this Owner
Home Financials are based on the most recent Mortgage that was taken out on this home.
Original Mortgage
$227,150
Interest Rate
6.9%
Create a Home Valuation Report for This Property
The Home Valuation Report is an in-depth analysis detailing your home's value as well as a comparison with similar homes in the area
Home Values in the Area
Average Home Value in this Area
Purchase History
| Date | Buyer | Sale Price | Title Company |
|---|---|---|---|
| Nickson Matthew | $1,250,000 | Fidelity National Title | |
| Kalish Mark A | -- | -- | |
| Kalish Mark A | $839,000 | First American Title Co |
Source: Public Records
Mortgage History
| Date | Status | Borrower | Loan Amount |
|---|---|---|---|
| Open | Nickson Matthew | $1,125,000 | |
| Previous Owner | Kalish Mark A | $227,150 |
Source: Public Records
Tax History
| Year | Tax Paid | Tax Assessment Tax Assessment Total Assessment is a certain percentage of the fair market value that is determined by local assessors to be the total taxable value of land and additions on the property. | Land | Improvement |
|---|---|---|---|---|
| 2025 | $15,647 | $1,422,282 | $853,369 | $568,913 |
| 2024 | $15,647 | $1,394,395 | $836,637 | $557,758 |
| 2023 | $15,316 | $1,367,055 | $820,233 | $546,822 |
| 2022 | $15,060 | $1,340,250 | $804,150 | $536,100 |
| 2021 | $14,864 | $1,313,972 | $788,383 | $525,589 |
| 2020 | $14,663 | $1,300,500 | $780,300 | $520,200 |
| 2019 | $14,280 | $1,275,000 | $765,000 | $510,000 |
| 2018 | $11,827 | $1,065,000 | $360,000 | $705,000 |
| 2017 | $10,750 | $975,000 | $330,000 | $645,000 |
| 2016 | $10,740 | $975,000 | $330,000 | $645,000 |
| 2015 | $10,741 | $975,000 | $330,000 | $645,000 |
| 2014 | $9,875 | $900,000 | $305,000 | $595,000 |
Source: Public Records
Map
Nearby Homes
- 13311 Fallen Leaf Rd
- 13664 Jack Rabbit Rd
- 16257 Oak Creek Trail
- 12526 Boulder Mountain Rd Unit 1,2,3
- 13080 Camino Del Valle
- 14033 Riverbend Rd
- 13371 Summit Cir
- 13003 Corte Susana
- 14224 Harrow Place
- 14265 Sandhill Rd
- 16931 Dorlyn Way
- 16992 Goodeve Dr
- 16925 Old Coach Rd
- 13665 White Rock Station Rd
- 12632 Footman Ln
- 16321 Espola Rd
- 16407 Caminito Vecinos Unit 155
- 12780 Avenida la Valencia Unit 163
- 0 N of Poway Road Lot 12 and 26 Unit PTP2508868
- 12540 Lomica Dr
- 13660 Acorn Patch Ln
- 13642 Acorn Patch Ln
- 13672 Acorn Patch Ln
- 16212 Martincoit Rd
- 16178 Martincoit Rd
- 13661 Acorn Patch Ln
- 13643 Acorn Patch Ln
- 13624 Acorn Patch Ln
- 13673 Acorn Patch Ln
- 13684 Acorn Patch Ln
- 0000 Acorn Patch Rd
- 0000 Acorn Patch Rd
- 0000 Acorn Patch Rd
- 16232 Martincoit Rd
- 16102 Martincoit Rd
- 16166 Martincoit Rd
- 13627 Acorn Patch Ln
- 13685 Acorn Patch Ln
- 13666 Orchard Gate Rd
- 13696 Acorn Patch Ln
