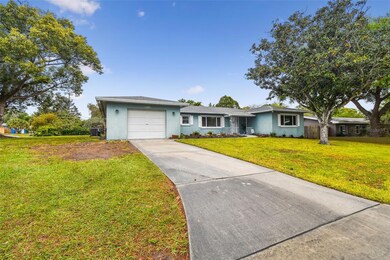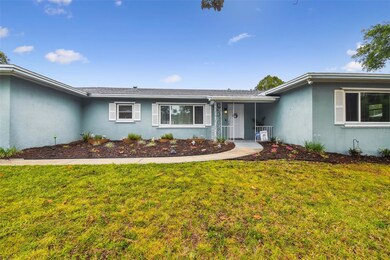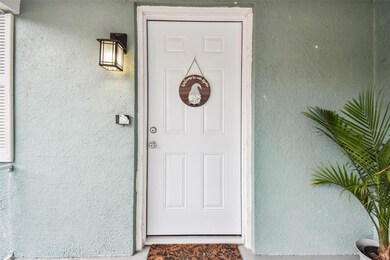
1366 Byron Dr Clearwater, FL 33756
Brookhill NeighborhoodHighlights
- Corner Lot
- No HOA
- Breakfast Room
- Solid Surface Countertops
- Covered patio or porch
- 1 Car Attached Garage
About This Home
As of May 2023Welcome to Clearwater! This beautifully updated and spacious 4-bedroom, 3-bathroom single-family home is filled with numerous recent improvements and upgrades along with modified wide hallways and doorways. As you enter the home, you will be immediately impressed by the attention to detail and craftsmanship throughout. The guest room serves as a great in law suite, which has newly updated closet shelving, new ceiling fan, and a Murphy bed with built-ins. The en-suite bathroom has been freshly painted and comes with a new vanity and toilet. The master bedroom and en-suite bathroom have also been updated with a new ceiling fan, curtains, and toilet. The guest bathroom has updated storage and a new shower head. The living room has been transformed with new built-in bookshelves, ceiling fan and can lights with smart home dimmer switches. Above the built-in, a wall mantle has been added creating a perfect focal point in the room. The dining room has been opened up to the kitchen and features new ceiling lighting with smart home switches. The custom kitchen is a chef's dream with all new stainless steel appliances, including a double oven/electric range, French door with flex drawer fridge/freezer, and farm-style stainless steel sink. The toe kick drawers under all lower cabinets and ceiling height upper cabinets offer ample storage space, and the soft-close drawers and doors on all cabinets in the kitchen provide a touch of luxury. The quartz countertops, new tile floor, and marble backsplash add to the modern aesthetic of the space. The large sink with garbage disposal and adjustable shelves in upper cabinets make this kitchen as functional as it is beautiful. The pantry shelves on slides provide additional storage space. The oversized 1 car garage has built-in storage, epoxy flooring, and a washer/dryer that was replaced in 2020. The water heater was replaced in 2019. Other updates include new windows in 2018 with added hurricane shutters, a/c and ductwork replaced in 2018, patio re-screened in 2021, fence replaced in 2022. Cat6 Ethernet runs throughout the house to the living room and bedrooms for fast networking throughout. Smart switches in the main living area and a walk-in pantry in the hallway add to the functionality of this beautiful home. Easy access to nearby shopping, dining, entertainment options, and of course, Clearwater Beach. Schedule your showing today and make this beautiful home yours!
Last Agent to Sell the Property
TOMLIN, ST CYR & ASSOCIATES LLC License #3379162 Listed on: 03/29/2023

Home Details
Home Type
- Single Family
Est. Annual Taxes
- $5,583
Year Built
- Built in 1960
Lot Details
- 9,775 Sq Ft Lot
- South Facing Home
- Vinyl Fence
- Wood Fence
- Corner Lot
Parking
- 1 Car Attached Garage
- Garage Door Opener
- Driveway
Home Design
- Block Foundation
- Shingle Roof
- Block Exterior
- Stucco
Interior Spaces
- 1,878 Sq Ft Home
- Double Pane Windows
- Blinds
- Family Room
- Living Room
- Breakfast Room
- Ceramic Tile Flooring
Kitchen
- Built-In Oven
- Range
- Microwave
- Ice Maker
- Dishwasher
- Solid Surface Countertops
- Disposal
Bedrooms and Bathrooms
- 4 Bedrooms
- 3 Full Bathrooms
Laundry
- Laundry in Garage
- Dryer
- Washer
Outdoor Features
- Covered patio or porch
- Private Mailbox
Utilities
- Central Heating and Cooling System
- Thermostat
- Electric Water Heater
- Cable TV Available
Community Details
- No Home Owners Association
- Brookhill Subdivision
Listing and Financial Details
- Visit Down Payment Resource Website
- Legal Lot and Block 1 / O
- Assessor Parcel Number 22-29-15-11952-015-0010
Ownership History
Purchase Details
Home Financials for this Owner
Home Financials are based on the most recent Mortgage that was taken out on this home.Purchase Details
Home Financials for this Owner
Home Financials are based on the most recent Mortgage that was taken out on this home.Purchase Details
Home Financials for this Owner
Home Financials are based on the most recent Mortgage that was taken out on this home.Purchase Details
Purchase Details
Similar Homes in Clearwater, FL
Home Values in the Area
Average Home Value in this Area
Purchase History
| Date | Type | Sale Price | Title Company |
|---|---|---|---|
| Warranty Deed | $450,000 | Pineapple Title | |
| Warranty Deed | $238,000 | Palma Title & Real Estate Cl | |
| Warranty Deed | $167,500 | Universal Land Title Llc | |
| Warranty Deed | -- | None Available | |
| Warranty Deed | $135,000 | -- |
Mortgage History
| Date | Status | Loan Amount | Loan Type |
|---|---|---|---|
| Open | $250,000 | New Conventional | |
| Previous Owner | $289,600 | New Conventional | |
| Previous Owner | $235,000 | New Conventional | |
| Previous Owner | $230,000 | New Conventional | |
| Previous Owner | $230,860 | New Conventional | |
| Previous Owner | $171,101 | VA |
Property History
| Date | Event | Price | Change | Sq Ft Price |
|---|---|---|---|---|
| 05/02/2023 05/02/23 | Sold | $450,000 | 0.0% | $240 / Sq Ft |
| 04/03/2023 04/03/23 | Pending | -- | -- | -- |
| 03/29/2023 03/29/23 | For Sale | $450,000 | +89.1% | $240 / Sq Ft |
| 01/27/2018 01/27/18 | Off Market | $238,000 | -- | -- |
| 10/27/2017 10/27/17 | Sold | $238,000 | -4.8% | $127 / Sq Ft |
| 09/25/2017 09/25/17 | Pending | -- | -- | -- |
| 09/06/2017 09/06/17 | Price Changed | $249,900 | -2.0% | $133 / Sq Ft |
| 08/11/2017 08/11/17 | For Sale | $255,000 | +52.2% | $136 / Sq Ft |
| 06/16/2014 06/16/14 | Off Market | $167,500 | -- | -- |
| 09/13/2013 09/13/13 | Sold | $167,500 | -0.9% | $89 / Sq Ft |
| 08/13/2013 08/13/13 | Pending | -- | -- | -- |
| 07/08/2013 07/08/13 | Price Changed | $169,000 | +2.4% | $90 / Sq Ft |
| 07/07/2013 07/07/13 | Price Changed | $165,000 | -2.4% | $88 / Sq Ft |
| 06/07/2013 06/07/13 | For Sale | $169,000 | 0.0% | $90 / Sq Ft |
| 04/13/2013 04/13/13 | Pending | -- | -- | -- |
| 03/20/2013 03/20/13 | For Sale | $169,000 | -- | $90 / Sq Ft |
Tax History Compared to Growth
Tax History
| Year | Tax Paid | Tax Assessment Tax Assessment Total Assessment is a certain percentage of the fair market value that is determined by local assessors to be the total taxable value of land and additions on the property. | Land | Improvement |
|---|---|---|---|---|
| 2024 | $6,444 | $272,827 | -- | -- |
| 2023 | $6,444 | $391,663 | $162,841 | $228,822 |
| 2022 | $5,583 | $304,198 | $160,893 | $143,305 |
| 2021 | $5,216 | $259,986 | $0 | $0 |
| 2020 | $4,775 | $231,950 | $0 | $0 |
| 2019 | $4,498 | $216,707 | $84,786 | $131,921 |
| 2018 | $4,225 | $202,022 | $0 | $0 |
| 2017 | $3,669 | $186,469 | $0 | $0 |
| 2016 | $3,455 | $178,708 | $0 | $0 |
| 2015 | $3,272 | $169,893 | $0 | $0 |
| 2014 | $2,814 | $132,383 | $0 | $0 |
Agents Affiliated with this Home
-
Corbin McVeay
C
Seller's Agent in 2023
Corbin McVeay
TOMLIN, ST CYR & ASSOCIATES LLC
(813) 636-0700
1 in this area
47 Total Sales
-
Mark A. Middleton

Buyer's Agent in 2023
Mark A. Middleton
COMPASS FLORIDA, LLC
(727) 871-7653
1 in this area
374 Total Sales
-
Kristi Hazel

Seller's Agent in 2017
Kristi Hazel
BLAKE REAL ESTATE INC
(865) 307-7640
42 Total Sales
-
C
Seller's Agent in 2013
Chas Burdick
-
Luke Andrews
L
Buyer's Agent in 2013
Luke Andrews
CHARLES RUTENBERG REALTY INC
(727) 798-4188
14 Total Sales
Map
Source: Stellar MLS
MLS Number: T3435794
APN: 22-29-15-11952-015-0010
- 1345 S Evergreen Ave
- 1357 S Betty Ln
- 1384 S Hillcrest Ave
- 1390 S Hillcrest Ave
- 1372 S Hillcrest Ave
- 1317 S Betty Ln
- 1312 S Evergreen Ave
- 1430 Normandy Park Oaks Dr Unit 9
- 1421 Normandy Park Dr Unit 6
- 1421 Normandy Park Dr Unit 2
- 1438 S Hillcrest Ave
- 1424 Orange St
- 1420 Temple St
- 1301 Milton St
- 1260 S Hillcrest Ave
- 1244 Byron Ave
- 1479 S Evergreen Ave
- 1461 S Hillcrest Ave
- 1329 Tuscola St
- 1469 Young Ave






