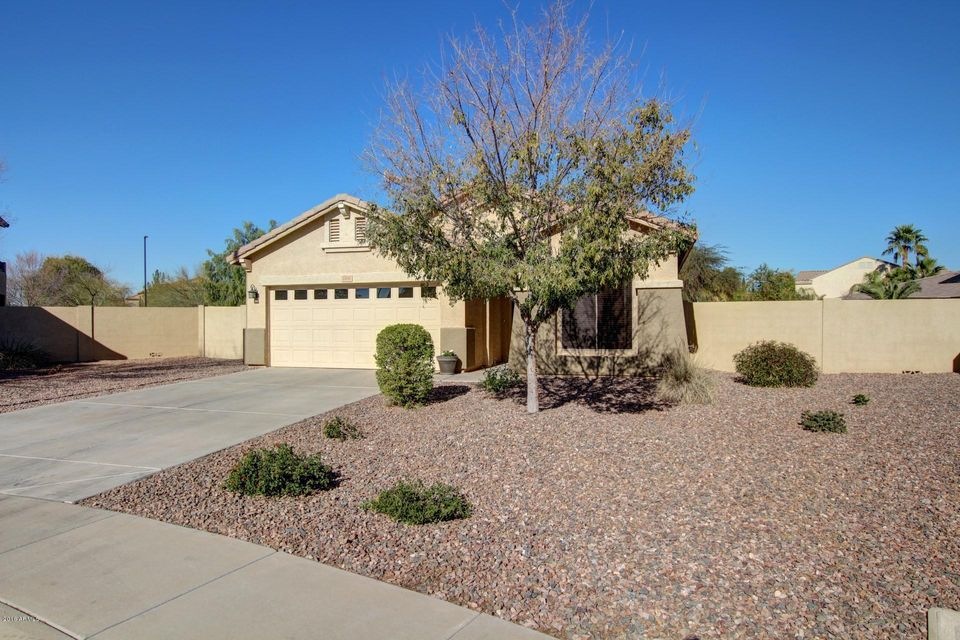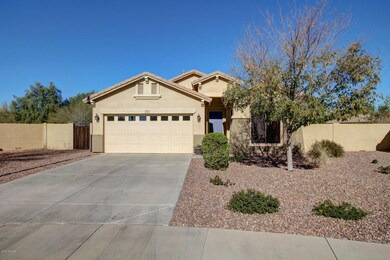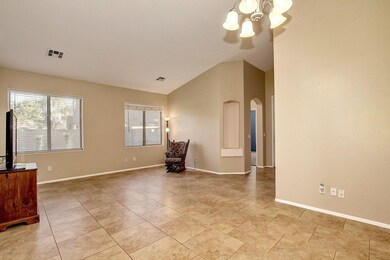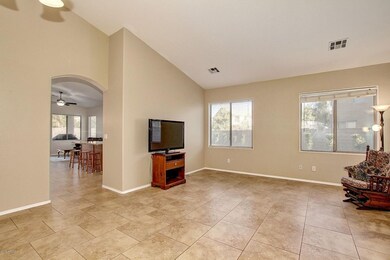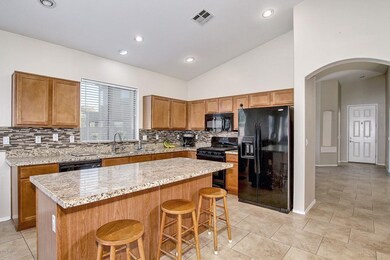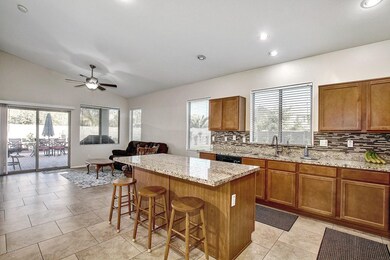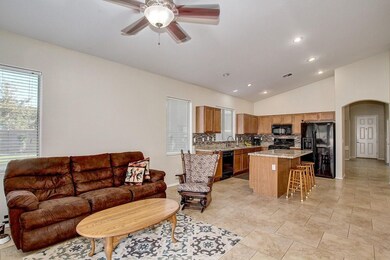
1366 E Arrowhead Trail Gilbert, AZ 85297
South Gilbert NeighborhoodHighlights
- Vaulted Ceiling
- Corner Lot
- Covered patio or porch
- Weinberg Gifted Academy Rated A
- Granite Countertops
- 2 Car Direct Access Garage
About This Home
As of March 2018You MUST see this BEAUTIFUL well maintained home on a HUGE 11,144 SF lot! Property is stunning and includes a beautiful lawn with curbing, trees and shrubs. This home backs to a greenbelt providing a lot of privacy and has room for a built in fire pit, BBQ and even a pool. The inside of the home has been well maintained and is perfect for a growing family. Kitchen boasts maple cabinets, updated lighting, granite on all countertops and island and updated backsplash. There are ceiling fans in every room, neutral interior walls, and sunscreens on all windows. New water heater, freshly painted main areas, and new watering system timer. While situated in beautiful Gilbert the home lies within the Chandler school district boundary. Property will go quick so come see it today!
Last Agent to Sell the Property
Christine Bingold
Good Oak Real Estate License #SA651014000 Listed on: 01/25/2018
Home Details
Home Type
- Single Family
Est. Annual Taxes
- $1,776
Year Built
- Built in 2004
Lot Details
- 0.26 Acre Lot
- Desert faces the front and back of the property
- Block Wall Fence
- Corner Lot
- Front and Back Yard Sprinklers
- Sprinklers on Timer
- Grass Covered Lot
HOA Fees
- $52 Monthly HOA Fees
Parking
- 2 Car Direct Access Garage
- Oversized Parking
- Garage Door Opener
Home Design
- Wood Frame Construction
- Tile Roof
- Stucco
Interior Spaces
- 1,888 Sq Ft Home
- 1-Story Property
- Vaulted Ceiling
- Double Pane Windows
- Solar Screens
- Washer and Dryer Hookup
Kitchen
- Eat-In Kitchen
- Breakfast Bar
- Gas Cooktop
- Built-In Microwave
- Kitchen Island
- Granite Countertops
Flooring
- Carpet
- Tile
Bedrooms and Bathrooms
- 4 Bedrooms
- Primary Bathroom is a Full Bathroom
- 2 Bathrooms
- Dual Vanity Sinks in Primary Bathroom
- Bathtub With Separate Shower Stall
Accessible Home Design
- No Interior Steps
- Stepless Entry
Outdoor Features
- Covered patio or porch
Schools
- Weinberg Elementary School
- Willie & Coy Payne Jr. High Middle School
- Perry High School
Utilities
- Central Air
- Heating System Uses Natural Gas
- Water Purifier
- High Speed Internet
- Cable TV Available
Listing and Financial Details
- Tax Lot 42
- Assessor Parcel Number 304-57-519
Community Details
Overview
- Association fees include ground maintenance, street maintenance
- Vista Del Oro North Association, Phone Number (602) 674-4355
- Built by Brown Family
- Vista Del Oro North Amd Subdivision
Recreation
- Community Playground
- Bike Trail
Ownership History
Purchase Details
Home Financials for this Owner
Home Financials are based on the most recent Mortgage that was taken out on this home.Purchase Details
Home Financials for this Owner
Home Financials are based on the most recent Mortgage that was taken out on this home.Purchase Details
Home Financials for this Owner
Home Financials are based on the most recent Mortgage that was taken out on this home.Purchase Details
Home Financials for this Owner
Home Financials are based on the most recent Mortgage that was taken out on this home.Purchase Details
Purchase Details
Home Financials for this Owner
Home Financials are based on the most recent Mortgage that was taken out on this home.Purchase Details
Home Financials for this Owner
Home Financials are based on the most recent Mortgage that was taken out on this home.Purchase Details
Home Financials for this Owner
Home Financials are based on the most recent Mortgage that was taken out on this home.Similar Homes in Gilbert, AZ
Home Values in the Area
Average Home Value in this Area
Purchase History
| Date | Type | Sale Price | Title Company |
|---|---|---|---|
| Warranty Deed | $315,000 | Security Title Agency Inc | |
| Warranty Deed | $275,000 | Stewart Title | |
| Warranty Deed | $219,000 | Grand Canyon Title Agency In | |
| Special Warranty Deed | $214,900 | First American Title Ins Co | |
| Trustee Deed | $262,800 | None Available | |
| Interfamily Deed Transfer | -- | Capital Title Agency Inc | |
| Warranty Deed | $312,500 | Capital Title Agency Inc | |
| Special Warranty Deed | $190,630 | First American Title Insuran | |
| Interfamily Deed Transfer | -- | First American Title Insuran |
Mortgage History
| Date | Status | Loan Amount | Loan Type |
|---|---|---|---|
| Previous Owner | $220,000 | New Conventional | |
| Previous Owner | $215,033 | FHA | |
| Previous Owner | $193,410 | New Conventional | |
| Previous Owner | $250,000 | New Conventional | |
| Previous Owner | $62,500 | Stand Alone Second | |
| Previous Owner | $238,400 | Fannie Mae Freddie Mac | |
| Previous Owner | $171,550 | Purchase Money Mortgage | |
| Previous Owner | $171,550 | Purchase Money Mortgage |
Property History
| Date | Event | Price | Change | Sq Ft Price |
|---|---|---|---|---|
| 03/12/2018 03/12/18 | Sold | $315,000 | 0.0% | $167 / Sq Ft |
| 01/27/2018 01/27/18 | Pending | -- | -- | -- |
| 01/25/2018 01/25/18 | For Sale | $315,000 | +14.5% | $167 / Sq Ft |
| 01/07/2016 01/07/16 | Sold | $275,000 | -1.8% | $146 / Sq Ft |
| 11/09/2015 11/09/15 | Price Changed | $280,000 | -1.8% | $148 / Sq Ft |
| 10/30/2015 10/30/15 | For Sale | $285,000 | +30.1% | $151 / Sq Ft |
| 06/01/2012 06/01/12 | Sold | $219,000 | 0.0% | $116 / Sq Ft |
| 04/24/2012 04/24/12 | Pending | -- | -- | -- |
| 04/19/2012 04/19/12 | For Sale | $219,000 | -- | $116 / Sq Ft |
Tax History Compared to Growth
Tax History
| Year | Tax Paid | Tax Assessment Tax Assessment Total Assessment is a certain percentage of the fair market value that is determined by local assessors to be the total taxable value of land and additions on the property. | Land | Improvement |
|---|---|---|---|---|
| 2025 | $2,082 | $26,301 | -- | -- |
| 2024 | $2,031 | $25,049 | -- | -- |
| 2023 | $2,031 | $40,120 | $8,020 | $32,100 |
| 2022 | $1,962 | $30,700 | $6,140 | $24,560 |
| 2021 | $2,043 | $29,010 | $5,800 | $23,210 |
| 2020 | $2,033 | $26,830 | $5,360 | $21,470 |
| 2019 | $1,956 | $24,770 | $4,950 | $19,820 |
| 2018 | $1,893 | $23,620 | $4,720 | $18,900 |
| 2017 | $1,776 | $21,350 | $4,270 | $17,080 |
| 2016 | $1,677 | $20,670 | $4,130 | $16,540 |
| 2015 | $1,655 | $19,330 | $3,860 | $15,470 |
Agents Affiliated with this Home
-
Cynthia Radke

Buyer's Agent in 2018
Cynthia Radke
RE/MAX
(602) 418-0977
72 Total Sales
-
M
Seller's Agent in 2016
Marian Cluff
AZ Key LLC
-
Christine Bingold

Buyer's Agent in 2016
Christine Bingold
Good Oak Real Estate
(480) 229-7790
12 Total Sales
-
R
Seller's Agent in 2012
Ryan Minnick
Dean-Maldonado Real Estate
-
P
Seller Co-Listing Agent in 2012
P J Dean
Septon Properties Inc
Map
Source: Arizona Regional Multiple Listing Service (ARMLS)
MLS Number: 5714106
APN: 304-57-519
- 4554 S Cobblestone St
- 1270 E Baranca Rd
- 1247 E Bautista Rd
- 4545 S Ellesmere St
- 4376 S Summit St
- 1167 E Knightsbridge Way
- 1093 E Doral Ave
- 1480 E Raven Ct
- 4340 S Marble St
- 4339 S Ellesmere St
- 1123 E Buckingham Ave
- 4440 S Leisure Way
- 1264 E Walnut Rd
- 1502 E Goldcrest St
- 1179 E Regent Dr
- 1063 E Holland Park Dr
- 4273 S Red Rock St
- 937 E Rojo Way
- 1076 E Kensington Rd
- 1446 E Canary Dr
