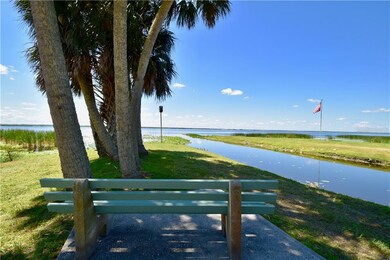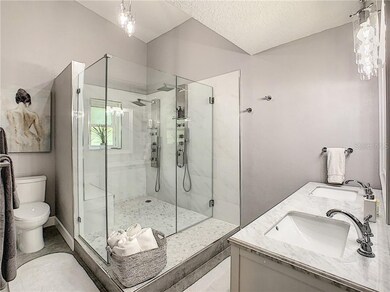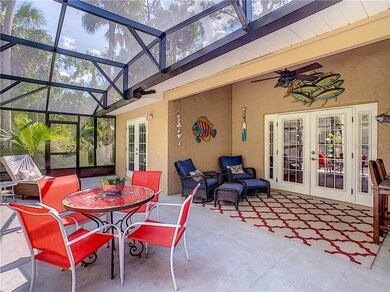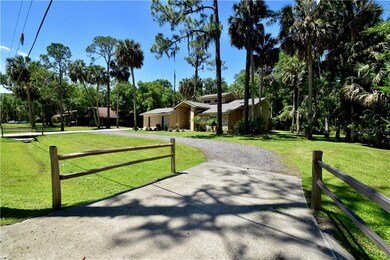
1366 Kettledrum Trail Deltona, FL 32725
Highlights
- Parking available for a boat
- River Access
- Living Room with Fireplace
- Community Stables
- View of Trees or Woods
- Cathedral Ceiling
About This Home
As of January 2025Best kept secret in Central Florida! Location says it ALL! This cozy 3 bedroom, 2 bath home is located on Stone Island just off the North shore of Lake Monroe in the historic town of Enterprise. This lovely home features a 2017 roof. Newly remodeled downstairs Master Suite complete with a large, roomy walk-in closet, spectacular Master Bath with newly built glass enclosed shower and french doors off the bedroom overlooking your Private lanai and natural landscape. Spacious kitchen and dining area provide plenty of storage and counter space. Beautiful cathedral ceiling in the living area and an open, airy loft with transom windows providing an abundance of natural light. Inside utility room and large side facing 2 car garage. Sit outside on your screened-in porch and watch the wildlife pass by. This tranquil community has boat ramp access to Lake Monroe & the St. Johns River, tennis courts, large green space with fire pit, grill and covered area for family gatherings or parties. Horse stables are located on the island. Golf carts are Welcome! Convenient to nature trails, several parks, the SunRail station, shopping, restaurants and more. Call to schedule your private showing today! Video walking tour is available: https://rem.ax/2JRfmV6
Last Agent to Sell the Property
RE/MAX TOWN & COUNTRY REALTY License #3158093 Listed on: 04/09/2020

Home Details
Home Type
- Single Family
Est. Annual Taxes
- $2,648
Year Built
- Built in 1985
Lot Details
- 0.37 Acre Lot
- Lot Dimensions are 130x125
- South Facing Home
- Mature Landscaping
- Landscaped with Trees
- Property is zoned 01R3
HOA Fees
- $41 Monthly HOA Fees
Parking
- 2 Car Attached Garage
- Oversized Parking
- Side Facing Garage
- Garage Door Opener
- Circular Driveway
- Open Parking
- Parking available for a boat
Home Design
- Slab Foundation
- Shingle Roof
- Block Exterior
- Stucco
Interior Spaces
- 1,988 Sq Ft Home
- 2-Story Property
- Cathedral Ceiling
- Ceiling Fan
- Skylights
- Electric Fireplace
- French Doors
- Living Room with Fireplace
- Loft
- Inside Utility
- Laundry Room
- Views of Woods
Kitchen
- Eat-In Kitchen
- Range
- Microwave
- Dishwasher
- Stone Countertops
- Solid Wood Cabinet
- Disposal
Flooring
- Laminate
- Ceramic Tile
Bedrooms and Bathrooms
- 3 Bedrooms
- Primary Bedroom on Main
- Walk-In Closet
- 2 Full Bathrooms
Outdoor Features
- River Access
- Access To Lake
- Screened Patio
- Rain Gutters
- Rear Porch
Schools
- Osteen Elementary School
- Heritage Middle School
- Pine Ridge High School
Utilities
- Central Air
- Heating Available
- Thermostat
- Electric Water Heater
- Septic Tank
- Cable TV Available
Listing and Financial Details
- Down Payment Assistance Available
- Homestead Exemption
- Visit Down Payment Resource Website
- Legal Lot and Block 37 / 00/0370
- Assessor Parcel Number 08-19-31-05-00-0370
Community Details
Overview
- Association fees include recreational facilities
- Andrew Hulcher Association, Phone Number (562) 805-1649
- Stone Island Estates Unit 04 & 06 Subdivision
- The community has rules related to allowable golf cart usage in the community
Recreation
- Tennis Courts
- Community Stables
Ownership History
Purchase Details
Home Financials for this Owner
Home Financials are based on the most recent Mortgage that was taken out on this home.Purchase Details
Purchase Details
Home Financials for this Owner
Home Financials are based on the most recent Mortgage that was taken out on this home.Purchase Details
Home Financials for this Owner
Home Financials are based on the most recent Mortgage that was taken out on this home.Purchase Details
Home Financials for this Owner
Home Financials are based on the most recent Mortgage that was taken out on this home.Purchase Details
Home Financials for this Owner
Home Financials are based on the most recent Mortgage that was taken out on this home.Purchase Details
Home Financials for this Owner
Home Financials are based on the most recent Mortgage that was taken out on this home.Purchase Details
Purchase Details
Purchase Details
Purchase Details
Purchase Details
Similar Homes in Deltona, FL
Home Values in the Area
Average Home Value in this Area
Purchase History
| Date | Type | Sale Price | Title Company |
|---|---|---|---|
| Warranty Deed | $370,000 | Leading Edge Title | |
| Warranty Deed | $370,000 | Leading Edge Title | |
| Warranty Deed | $170,500 | Leading Edge Title | |
| Warranty Deed | $290,000 | Leading Edge Title | |
| Warranty Deed | $262,000 | First American Title Ins Co | |
| Interfamily Deed Transfer | $215,000 | First Signature Title Inc | |
| Warranty Deed | $182,000 | First Signature Title Inc | |
| Deed | -- | -- | |
| Deed | $105,000 | -- | |
| Deed | $88,000 | -- | |
| Deed | $100 | -- | |
| Deed | $100 | -- | |
| Deed | $8,900 | -- |
Mortgage History
| Date | Status | Loan Amount | Loan Type |
|---|---|---|---|
| Open | $263,532 | FHA | |
| Closed | $263,532 | FHA | |
| Previous Owner | $270,000 | New Conventional | |
| Previous Owner | $209,600 | New Conventional | |
| Previous Owner | $172,000 | New Conventional | |
| Previous Owner | $172,900 | New Conventional | |
| Previous Owner | $50,000 | Balloon | |
| Previous Owner | $77,500 | No Value Available |
Property History
| Date | Event | Price | Change | Sq Ft Price |
|---|---|---|---|---|
| 01/15/2025 01/15/25 | Sold | $370,000 | -3.9% | $186 / Sq Ft |
| 12/26/2024 12/26/24 | Pending | -- | -- | -- |
| 09/21/2024 09/21/24 | Price Changed | $385,000 | -1.3% | $194 / Sq Ft |
| 08/13/2024 08/13/24 | Price Changed | $390,000 | -2.5% | $196 / Sq Ft |
| 07/10/2024 07/10/24 | Price Changed | $400,000 | -4.8% | $201 / Sq Ft |
| 06/04/2024 06/04/24 | Price Changed | $420,000 | -4.5% | $211 / Sq Ft |
| 05/11/2024 05/11/24 | Price Changed | $440,000 | -1.1% | $221 / Sq Ft |
| 04/02/2024 04/02/24 | Price Changed | $445,000 | -3.3% | $224 / Sq Ft |
| 02/26/2024 02/26/24 | Price Changed | $460,000 | -3.2% | $231 / Sq Ft |
| 11/27/2023 11/27/23 | For Sale | $475,000 | +63.8% | $239 / Sq Ft |
| 06/04/2020 06/04/20 | Sold | $290,000 | -2.7% | $146 / Sq Ft |
| 04/16/2020 04/16/20 | Pending | -- | -- | -- |
| 04/09/2020 04/09/20 | For Sale | $298,000 | +13.7% | $150 / Sq Ft |
| 07/15/2019 07/15/19 | Sold | $262,000 | -2.6% | $132 / Sq Ft |
| 06/13/2019 06/13/19 | Pending | -- | -- | -- |
| 04/25/2019 04/25/19 | Price Changed | $268,900 | 0.0% | $135 / Sq Ft |
| 03/17/2019 03/17/19 | Price Changed | $269,000 | -1.5% | $135 / Sq Ft |
| 02/12/2019 02/12/19 | For Sale | $273,000 | -- | $137 / Sq Ft |
Tax History Compared to Growth
Tax History
| Year | Tax Paid | Tax Assessment Tax Assessment Total Assessment is a certain percentage of the fair market value that is determined by local assessors to be the total taxable value of land and additions on the property. | Land | Improvement |
|---|---|---|---|---|
| 2025 | $3,078 | $313,584 | $71,525 | $242,059 |
| 2024 | $3,078 | $325,748 | $71,525 | $254,223 |
| 2023 | $3,078 | $195,242 | $66,690 | $128,552 |
| 2022 | $4,087 | $248,387 | $0 | $0 |
| 2021 | $4,246 | $241,152 | $37,960 | $203,192 |
| 2020 | $2,117 | $133,066 | $0 | $0 |
| 2019 | $2,648 | $152,649 | $0 | $0 |
| 2018 | $2,634 | $149,803 | $18,720 | $131,083 |
| 2017 | $3,792 | $169,807 | $22,100 | $147,707 |
| 2016 | $3,279 | $136,645 | $0 | $0 |
| 2015 | $3,083 | $123,778 | $0 | $0 |
| 2014 | $2,879 | $115,003 | $0 | $0 |
Agents Affiliated with this Home
-
Richard Tressler

Seller's Agent in 2025
Richard Tressler
TCAT REALTY SERVICES INC
(407) 421-3002
1 in this area
19 Total Sales
-
Doug Atkins

Seller's Agent in 2020
Doug Atkins
RE/MAX
(321) 277-2757
10 in this area
98 Total Sales
-
Zee Bermudez

Buyer's Agent in 2020
Zee Bermudez
Weichert Corporate
(407) 717-8296
1 in this area
7 Total Sales
-
Carolyn Evans

Seller's Agent in 2019
Carolyn Evans
CHARLES RUTENBERG REALTY ORLANDO
(407) 330-8932
52 in this area
139 Total Sales
Map
Source: Stellar MLS
MLS Number: O5855959
APN: 9108-05-00-0370
- 1394 Kettledrum Trail
- 1496 Kettledrum Trail
- 1390 Sioux Trail
- 1364 Sioux Trail
- 1450 Warrior Trail
- 322 Harbor Trail
- 1475 Kettledrum Trail
- 1465 Warrior Trail
- 1490 Kettledrum Trail
- 1475 Warrior Trail
- 1430 Arrowhead Trail
- 1336 Sioux Trail
- 470 Sunset Rd
- 1446 Stone Trail
- 324 Old Mill Rd
- 1520 Stone Trail
- 1562 Arrowhead Trail
- 0 Kettledrum Trail Unit MFRO6288062
- 1578 Stone Trail
- 1061 Enterprise Osteen Rd






