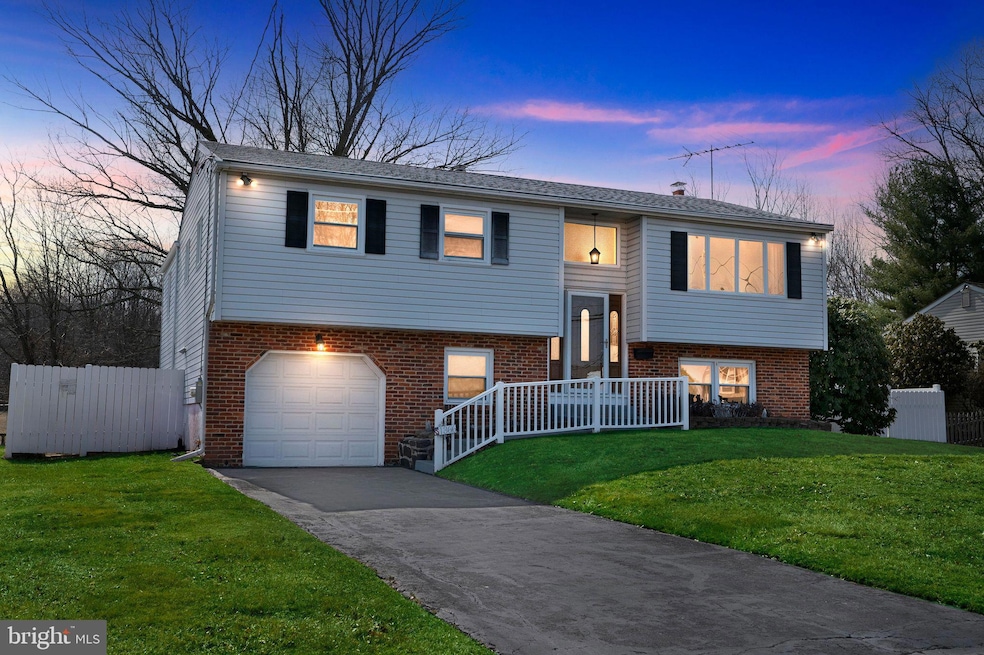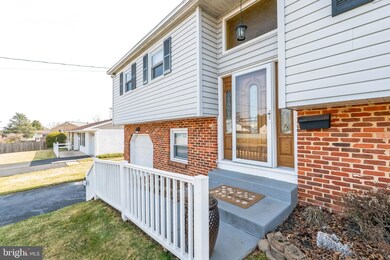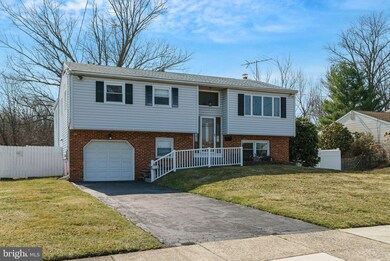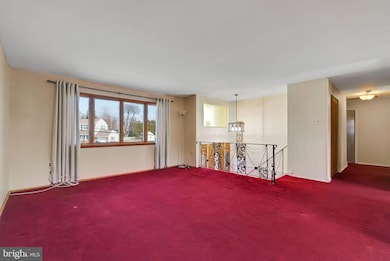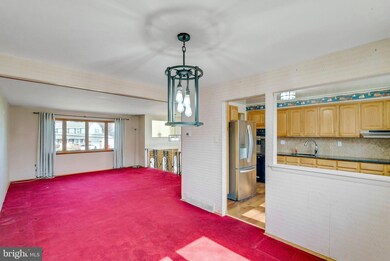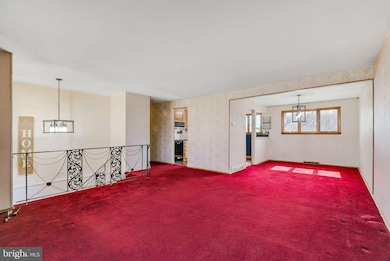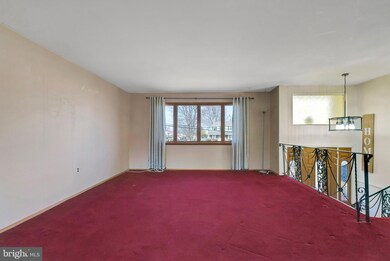
1366 Kingsley Dr Warminster, PA 18974
Warminster NeighborhoodHighlights
- 1 Fireplace
- 1 Car Direct Access Garage
- Hot Water Heating System
- No HOA
- Central Air
- Carpet
About This Home
As of May 2025Are you searching for your dream home in Warminster, PA? Look no further than this stunning property at 1366 Kingsley Dr!This beautiful expanded property boasts 4 bedrooms, 2 bathrooms, 1 car attached garage and 2 parking spots, perfect for a growing family or hosting guests. With approx 1931 square feet of space and a flexible floor plan, there is plenty of room to make this house your own.Step inside and be greeted by a large open living / dining room area. The large windows throughout the house offer beautiful views and natural light, creating a warm and welcoming atmosphere.The kitchen is a chef's dream, with beautiful oak cabinets, tile back splash, granite counters, and plenty of space for meal prep. The remodeled bathrooms feature upgraded fixtures and Pergo floors, adding a touch of luxury to your daily routine.Lower level is perfect for entertaining with large living area with fireplace and built-in bar. Lower level also includes an upgraded full bathroom with fully remodeled bathroom including floor to ceiling tile shower and 2 bonus rooms last used as a guest bedroom and office which would enable the lower level space to transition to the perfect in-law suite since there are multiple walk out level access points to private back yard. Also contains a 1-car attached garage with inside access, providing convenience and security. Outside, you'll find a patio with beautiful outdoor tile, perfect for enjoying the scenic views and backing to complete privacy. The large yards provide plenty of space for outdoor activities and entertaining, making this home an oasis in the heart of Warminster.Additional features of this property include a large two-story rear extension, adding an expanded owner's suite and bonus room on the ground level. The newer roof, new gas heater, and upgraded 200 amp electrical panel ensure that this home is not only beautiful, but also functional and efficient.Don't miss your chance to make this house your forever home! Contact us today to schedule a viewing and see for yourself everything that 1366 Kingsley Dr has to offer. Your dream home awaits!
Last Agent to Sell the Property
Homestarr Realty License #AB067983 Listed on: 03/21/2025

Home Details
Home Type
- Single Family
Est. Annual Taxes
- $6,210
Year Built
- Built in 1966
Lot Details
- 9,750 Sq Ft Lot
- Lot Dimensions are 75.00 x 130.00
- Chain Link Fence
- Property is zoned R2
Parking
- 1 Car Direct Access Garage
- 2 Driveway Spaces
- Front Facing Garage
- On-Street Parking
- Off-Street Parking
Home Design
- Slab Foundation
- Frame Construction
- Pitched Roof
- Architectural Shingle Roof
Interior Spaces
- 1,931 Sq Ft Home
- Property has 2 Levels
- 1 Fireplace
- Carpet
Bedrooms and Bathrooms
Utilities
- Central Air
- Hot Water Heating System
- Natural Gas Water Heater
Community Details
- No Home Owners Association
- Willow Farms Subdivision
Listing and Financial Details
- Tax Lot 144
- Assessor Parcel Number 49-004-144
Ownership History
Purchase Details
Home Financials for this Owner
Home Financials are based on the most recent Mortgage that was taken out on this home.Purchase Details
Home Financials for this Owner
Home Financials are based on the most recent Mortgage that was taken out on this home.Purchase Details
Similar Homes in the area
Home Values in the Area
Average Home Value in this Area
Purchase History
| Date | Type | Sale Price | Title Company |
|---|---|---|---|
| Deed | $510,000 | None Listed On Document | |
| Deed | $450,000 | Wfg National Title | |
| Quit Claim Deed | -- | -- |
Mortgage History
| Date | Status | Loan Amount | Loan Type |
|---|---|---|---|
| Open | $408,000 | New Conventional | |
| Previous Owner | $427,500 | New Conventional | |
| Previous Owner | $336,900 | Credit Line Revolving |
Property History
| Date | Event | Price | Change | Sq Ft Price |
|---|---|---|---|---|
| 05/07/2025 05/07/25 | Sold | $510,000 | +2.0% | $264 / Sq Ft |
| 03/21/2025 03/21/25 | For Sale | $499,900 | +11.1% | $259 / Sq Ft |
| 07/18/2023 07/18/23 | Sold | $450,000 | -5.2% | $233 / Sq Ft |
| 06/28/2023 06/28/23 | Pending | -- | -- | -- |
| 06/19/2023 06/19/23 | Price Changed | $474,900 | -0.9% | $246 / Sq Ft |
| 06/10/2023 06/10/23 | Price Changed | $479,000 | -2.0% | $248 / Sq Ft |
| 05/30/2023 05/30/23 | Price Changed | $489,000 | -1.8% | $253 / Sq Ft |
| 05/17/2023 05/17/23 | For Sale | $498,000 | -- | $258 / Sq Ft |
Tax History Compared to Growth
Tax History
| Year | Tax Paid | Tax Assessment Tax Assessment Total Assessment is a certain percentage of the fair market value that is determined by local assessors to be the total taxable value of land and additions on the property. | Land | Improvement |
|---|---|---|---|---|
| 2024 | $6,070 | $28,760 | $5,000 | $23,760 |
| 2023 | $5,883 | $28,760 | $5,000 | $23,760 |
| 2022 | $5,758 | $28,760 | $5,000 | $23,760 |
| 2021 | $5,624 | $28,760 | $5,000 | $23,760 |
| 2020 | $5,544 | $28,760 | $5,000 | $23,760 |
| 2019 | $5,250 | $28,760 | $5,000 | $23,760 |
| 2018 | $5,125 | $28,760 | $5,000 | $23,760 |
| 2017 | $4,974 | $28,760 | $5,000 | $23,760 |
| 2016 | $4,974 | $28,760 | $5,000 | $23,760 |
| 2015 | $4,857 | $28,760 | $5,000 | $23,760 |
| 2014 | $4,857 | $28,760 | $5,000 | $23,760 |
Agents Affiliated with this Home
-
Mike Bottaro

Seller's Agent in 2025
Mike Bottaro
Homestarr Realty
(267) 307-2444
26 in this area
388 Total Sales
-
Mr. Orges Gode
M
Buyer's Agent in 2025
Mr. Orges Gode
REALTY ONE GROUP FOCUS
(215) 356-6511
1 in this area
17 Total Sales
-
John Spognardi

Seller's Agent in 2023
John Spognardi
RE/MAX
(215) 431-8282
47 in this area
282 Total Sales
Map
Source: Bright MLS
MLS Number: PABU2090024
APN: 49-004-144
- 1361 Kingsley Dr
- 1313 Cloverly Rd
- 95 Villa Dr Unit 59
- 1553 Pheasant Dr
- 82 Acorn Dr
- 91 Belair Rd
- 13 Eagle Ct
- 10 Eagle Ct
- 605 Liberty Ridge Rd
- 607 Liberty Ridge Rd
- 609 Liberty Ridge Rd
- 1123 W County Line Rd
- 619 Liberty Ridge Rd
- 64 Poplar Ave
- 1023 Victoria Rd
- 669 Worthington Dr
- L:26 Street Rd
- 713 Worthington Dr
- 22 Basswood Ct Unit 22
- 327 Hidden Creek Dr
