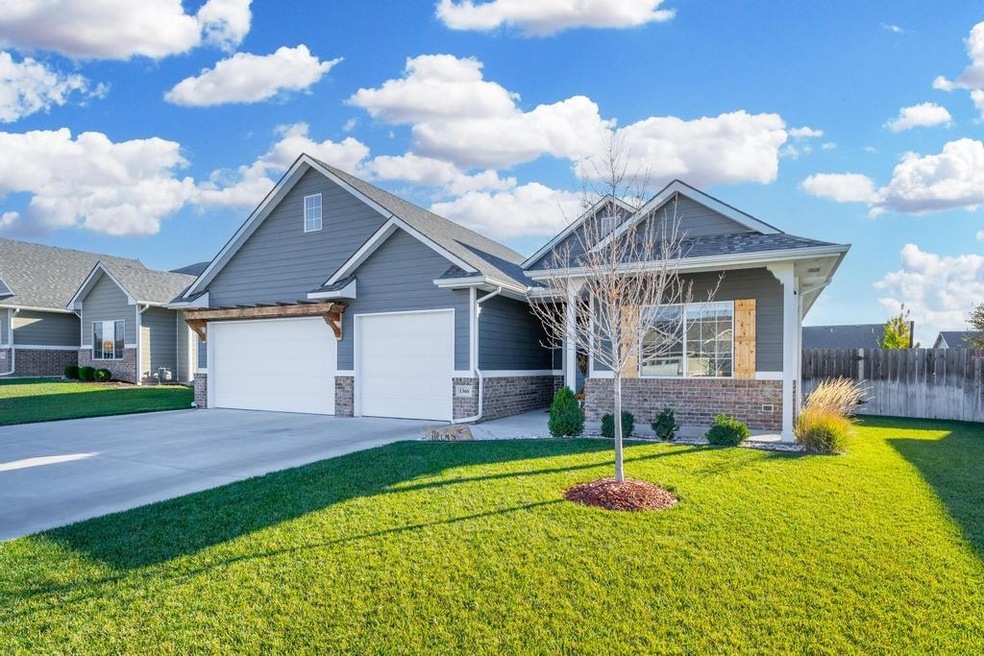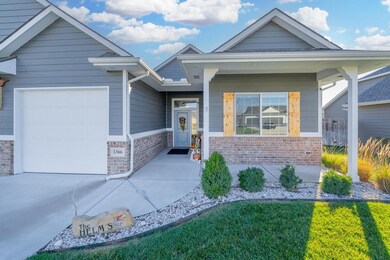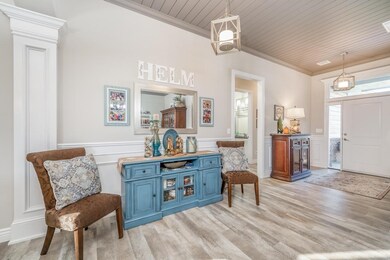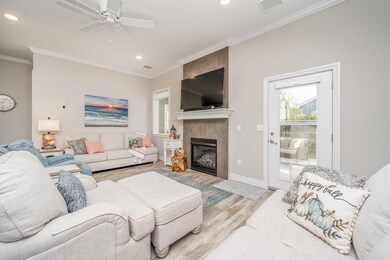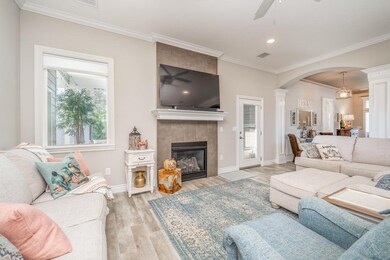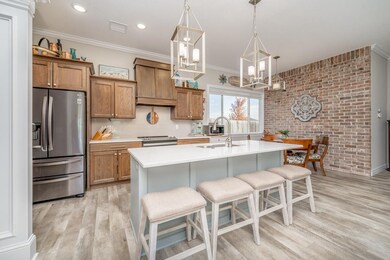
1366 S Sierra Hills St Wichita, KS 67230
Estimated Value: $349,406 - $465,000
Highlights
- Community Lake
- Ranch Style House
- Community Pool
- Vaulted Ceiling
- Quartz Countertops
- Covered patio or porch
About This Home
As of December 2022Low maintenance living at it's finest in this updated no stair entry patio home in close proximity to shopping, restaurants, entertainment, and Kellogg & Turnpike for easy traveling. This move-in ready home features a great open floor plan for easy entertaining, split bedrooms for added privacy, lovely living room with gas fireplace with tile surround, crown molding, ceiling fan, recessed lighting, and door to the patio to make your Summer barbecues a breeze, formal and informal dining areas, and light and bright kitchen with island, breakfast bar, custom SweepVac at the bottom of the island for easy cleaning, Quartz counter tops, cushion close drawers, pull-out shelving in cabinets, range hood, crown molding, and pantry area. The convenient laundry room is right off the kitchen and features built-in shelving, hanging rod, granite counter, sink, and storage closet. Spend peaceful nights in this spacious main floor master suite complete with carpeting, large windows overlooking the backyard, door to the covered patio, ceiling fan, and private bathroom with walk-in tile shower, tile flooring, linen closet, Quartz counter tops, double sinks, and walk-in closet with concrete safe room. The main floor also features two spacious bedrooms with 10 foot high ceilings and and great closet space. Fabulous finished attic space complete with vinyl flooring, Inverter AC Heater, and neutral decor perfect for a hobby/craft room, home office, game room, or studio.... Imagine all the possibilities! Sit back and relax out on this covered patio overlooking the backyard with wood fencing and TV hookup. Exterior siding has a factory applied finish that has a 30 year no fade warranty so your outside maintenance will be very limited Welcome Home!
Last Agent to Sell the Property
Reece Nichols South Central Kansas License #00014218 Listed on: 10/26/2022

Home Details
Home Type
- Single Family
Est. Annual Taxes
- $3,400
Year Built
- Built in 2017
Lot Details
- 8,503 Sq Ft Lot
- Wood Fence
- Sprinkler System
HOA Fees
- $35 Monthly HOA Fees
Parking
- 3 Car Attached Garage
Home Design
- Ranch Style House
- Traditional Architecture
- Patio Home
- Brick or Stone Mason
- Frame Construction
- Composition Roof
Interior Spaces
- 2,084 Sq Ft Home
- Vaulted Ceiling
- Ceiling Fan
- Attached Fireplace Door
- Gas Fireplace
- Living Room with Fireplace
- Formal Dining Room
Kitchen
- Breakfast Bar
- Oven or Range
- Dishwasher
- Kitchen Island
- Quartz Countertops
- Disposal
Bedrooms and Bathrooms
- 3 Bedrooms
- Split Bedroom Floorplan
- En-Suite Primary Bedroom
- Walk-In Closet
- 2 Full Bathrooms
- Quartz Bathroom Countertops
- Dual Vanity Sinks in Primary Bathroom
- Separate Shower in Primary Bathroom
Laundry
- Laundry Room
- Laundry on main level
- Sink Near Laundry
Outdoor Features
- Covered patio or porch
- Outdoor Storage
- Rain Gutters
Schools
- Christa Mcauliffe Elementary School
- Christa Mcauliffe Academy K-8 Middle School
- Southeast High School
Utilities
- Forced Air Heating and Cooling System
- Heating System Uses Gas
Listing and Financial Details
- Assessor Parcel Number 20173-117-26-0-31-05-022.00
Community Details
Overview
- Association fees include gen. upkeep for common ar
- Belle Chase Subdivision
- Community Lake
Recreation
- Community Playground
- Community Pool
Ownership History
Purchase Details
Home Financials for this Owner
Home Financials are based on the most recent Mortgage that was taken out on this home.Similar Homes in the area
Home Values in the Area
Average Home Value in this Area
Purchase History
| Date | Buyer | Sale Price | Title Company |
|---|---|---|---|
| Build Wichita Inc | -- | None Available |
Mortgage History
| Date | Status | Borrower | Loan Amount |
|---|---|---|---|
| Closed | Build Wichita Inc | $13,000 | |
| Closed | Build Wichita Inc | $175,000 |
Property History
| Date | Event | Price | Change | Sq Ft Price |
|---|---|---|---|---|
| 12/01/2022 12/01/22 | Sold | -- | -- | -- |
| 11/04/2022 11/04/22 | Pending | -- | -- | -- |
| 10/26/2022 10/26/22 | For Sale | $359,900 | -- | $173 / Sq Ft |
Tax History Compared to Growth
Tax History
| Year | Tax Paid | Tax Assessment Tax Assessment Total Assessment is a certain percentage of the fair market value that is determined by local assessors to be the total taxable value of land and additions on the property. | Land | Improvement |
|---|---|---|---|---|
| 2023 | $5,228 | $34,098 | $7,096 | $27,002 |
| 2022 | $4,592 | $30,338 | $6,705 | $23,633 |
| 2021 | $4,690 | $30,338 | $4,152 | $26,186 |
| 2020 | $4,744 | $30,867 | $4,152 | $26,715 |
| 2019 | $4,645 | $29,970 | $4,152 | $25,818 |
| 2018 | $3,968 | $30,568 | $4,152 | $26,416 |
| 2017 | $554 | $0 | $0 | $0 |
| 2016 | $324 | $0 | $0 | $0 |
| 2015 | -- | $0 | $0 | $0 |
| 2014 | -- | $0 | $0 | $0 |
Agents Affiliated with this Home
-
Cindy Carnahan

Seller's Agent in 2022
Cindy Carnahan
Reece Nichols South Central Kansas
(316) 393-3034
899 Total Sales
-
Jeremy Enfield

Buyer's Agent in 2022
Jeremy Enfield
Nikkel and Associates
(316) 347-7555
16 Total Sales
Map
Source: South Central Kansas MLS
MLS Number: 618357
APN: 117-26-0-31-05-022.00
- 1377 S Sierra Hills St
- 13324 E Bellechase St
- 13110 E Spring Valley St
- 13109 E Spring Valley St
- 13106 E Spring Valley St
- 13102 E Spring Valley St
- 13101 E Spring Valley St
- 13207 E Spring Valley St
- 00000 E Spring Valley St
- 13013 E Spring Valley St
- 13012 E Spring Valley St
- 13009 E Spring Valley St
- 13008 E Spring Valley St
- 832 S Glen Wood Ct
- 13409 E Gilbert St
- 13413 E Gilbert St
- 13920 E Bayley Cir
- 13809 E Morris St
- 1713 S Triple Crown St
- 2704 S Clear Creek St
- 1366 S Sierra Hills St
- 1366 Sierra Hills
- 1370 S Sierra Hills St
- 1362 S Sierra Hills St
- 1358 S Sierra Hills St
- 1374 S Sierra Hills St
- 13310 E Bellechase St
- 13306 E Bellechase St
- 1365 S Sierra Hills St
- 1369 S Sierra Hills St
- 1354 S Sierra Hills St
- 1378 S Sierra Hills St
- 1378 Sierra Hills
- 1373 S Sierra Hills St
- 1373 S Sierra Hills St
- 1357 S Sierra Hills St
- 13302 E Bellechase St
- 1353 S Sierra Hills St
- 1326 S Rocky Creek Rd
- 1350 S Sierra Hills St
