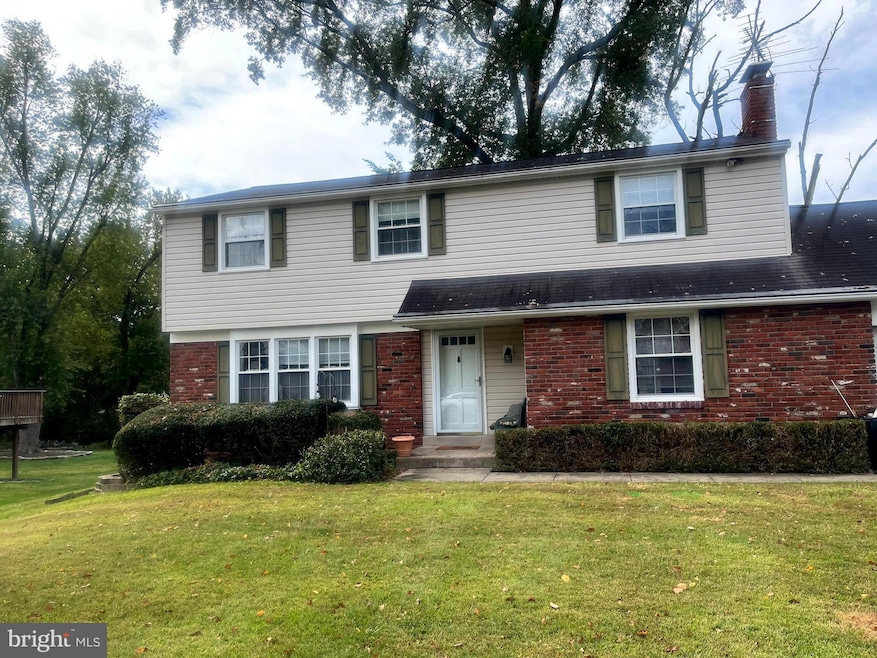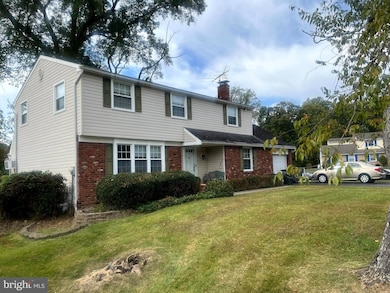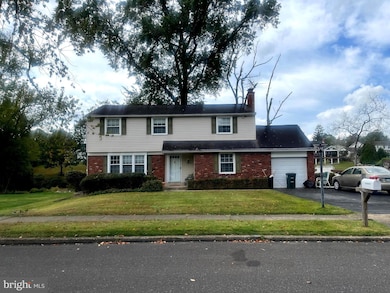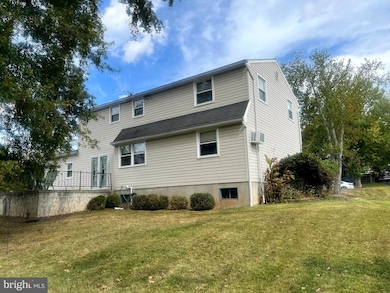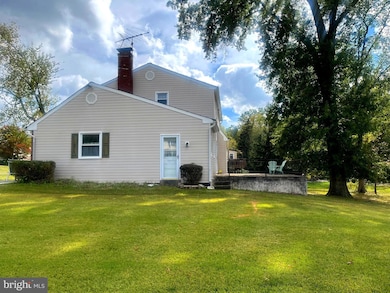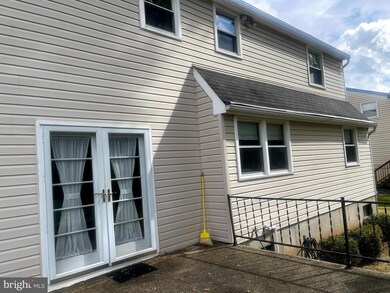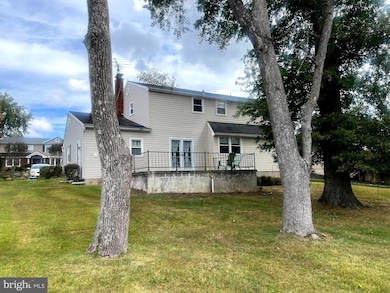1366 Stephen Way Southampton, PA 18966
Estimated payment $3,452/month
Highlights
- Colonial Architecture
- Corner Lot
- Formal Dining Room
- Wood Flooring
- No HOA
- 1 Car Direct Access Garage
About This Home
Come and See this Spacious 4- Bedroom, 2 -1/2 Bath Corner Colonial in Desirable Buckridge Neighborhood! Lovely front lawn, covered entry door, Bridge behind property redone by Township, as well as new concrete at side sidewalk; Step into bright foyer, living room and formal dining room have hardwood floors, Thru-wall A/c in dining room; spacious eat-in-kitchen w/lots of white cabinets, tiled backsplash, recessed lights, Dishwasher, New G/D; There's a large 1st floor family room w/wood-burning fireplace, (not recently used), crown molding, 2 closets - French doors to airy, huge wrought-iron fenced patio for relaxation with your morning beverage! Convenient 1/2 bath w/vanity sink, toilet replaced; Laundry includes newer washer; dryer, shelving, laundry tub; Exit to rear; Steel door provides inside access to front garage, pull-down attic for additional storage, workbench; Upstairs the large main bedroom has 2 windows, there are hardwood floors under w/w carpet, great walk-in lighted closet! Full master bath has new toilet - vanity sink, stall shower - The full hall bath has tub w/showerhead, toilet replaced; 2nd bedroom w/ceiling fan, roomy closet, hardwood floors, Linen closet; 3rd Bedroom has 2 windows, generous double closet; Nice-sized Bedroom 4 also has 2 windows and roomy double closet; Downstairs is full unfinished basement - French drain, sump pump - Weil McClain Gas H/W Heat (2024), 2-Zoned, Gas h/w. Great Residential Area, Accessible to Shopping, Restaurants, Nature! Flood Insurance is Required (Quote Available)
Listing Agent
(215) 953-8800 doloressell@comcast.net Re/Max One Realty License #AB060830L Listed on: 10/13/2025

Home Details
Home Type
- Single Family
Est. Annual Taxes
- $7,266
Year Built
- Built in 1971
Lot Details
- 0.34 Acre Lot
- Lot Dimensions are 85.00 x 173.00
- Corner Lot
- Back and Side Yard
- Property is in good condition
- Property is zoned R2
Parking
- 1 Car Direct Access Garage
- 4 Driveway Spaces
- Front Facing Garage
- On-Street Parking
Home Design
- Colonial Architecture
- Frame Construction
- Shingle Roof
Interior Spaces
- 2,054 Sq Ft Home
- Property has 2 Levels
- Crown Molding
- Ceiling Fan
- Recessed Lighting
- Wood Burning Fireplace
- Formal Dining Room
- Unfinished Basement
- Basement Fills Entire Space Under The House
- Storm Doors
Kitchen
- Eat-In Kitchen
- Electric Oven or Range
- Dishwasher
- Disposal
Flooring
- Wood
- Carpet
Bedrooms and Bathrooms
- 4 Bedrooms
- Walk-In Closet
- Bathtub with Shower
- Walk-in Shower
Laundry
- Laundry on main level
- Dryer
- Washer
Schools
- Eugene Klinger Middle School
- William Tennent High School
Utilities
- Window Unit Cooling System
- Hot Water Baseboard Heater
- 100 Amp Service
- Natural Gas Water Heater
Additional Features
- Patio
- Flood Risk
Community Details
- No Home Owners Association
- Buckridge Farms Subdivision
Listing and Financial Details
- Tax Lot 160
- Assessor Parcel Number 48-022-160
Map
Home Values in the Area
Average Home Value in this Area
Tax History
| Year | Tax Paid | Tax Assessment Tax Assessment Total Assessment is a certain percentage of the fair market value that is determined by local assessors to be the total taxable value of land and additions on the property. | Land | Improvement |
|---|---|---|---|---|
| 2025 | $7,015 | $32,800 | $7,600 | $25,200 |
| 2024 | $7,015 | $32,800 | $7,600 | $25,200 |
| 2023 | $6,802 | $32,800 | $7,600 | $25,200 |
| 2022 | $6,659 | $32,800 | $7,600 | $25,200 |
| 2021 | $6,539 | $32,800 | $7,600 | $25,200 |
| 2020 | $6,449 | $32,800 | $7,600 | $25,200 |
| 2019 | $6,211 | $32,800 | $7,600 | $25,200 |
| 2018 | $6,068 | $32,800 | $7,600 | $25,200 |
| 2017 | $5,896 | $32,800 | $7,600 | $25,200 |
| 2016 | $5,896 | $32,800 | $7,600 | $25,200 |
| 2015 | -- | $32,800 | $7,600 | $25,200 |
| 2014 | -- | $32,800 | $7,600 | $25,200 |
Property History
| Date | Event | Price | List to Sale | Price per Sq Ft |
|---|---|---|---|---|
| 10/13/2025 10/13/25 | For Sale | $539,900 | -- | $263 / Sq Ft |
Purchase History
| Date | Type | Sale Price | Title Company |
|---|---|---|---|
| Trustee Deed | -- | -- | |
| Interfamily Deed Transfer | -- | -- |
Mortgage History
| Date | Status | Loan Amount | Loan Type |
|---|---|---|---|
| Previous Owner | $131,200 | No Value Available |
Source: Bright MLS
MLS Number: PABU2107220
APN: 48-022-160
- 1370 Mill Creek Rd
- 1435 Churchville Rd
- 10 Churchville Ln
- 950 Manor Ln
- 14 Churchville Ln
- 1495 Estate Ln
- 955 Bristol Rd
- 905 Pebble Ln
- 1255 Valley Hill Trail
- 243 Green Dr
- 261 Fairhill Dr
- 1535 Fieldwood Rd
- 1081 Cherry Ln
- 44 Shady Lawn Dr
- 1555 Fieldwood Rd
- 18 Prince Cir
- 687 Bristol Rd
- 559 Maple Ave
- 721 Grantham Ct
- 756 Churchville Rd
- 258 Katie Dr
- 1811 Hennessy Dr
- 1739 Mcnelis Dr
- 415 New Rd
- 95 Heights Ln
- 301 Heights Ln
- 402 Larchwood Ave
- 675 E Street Rd
- 11 Grant Dr
- 126 3rd St
- 400 E Street Rd
- 1023 Oakwood Dr Unit 1
- 1023 Oakwood Dr Unit 2
- 3574 Glen Way
- 39 Brinkmanns Way
- 600 Old Street Rd
- 4862 Somers Ave
- 0 Philmont Ave Unit 40
- 4022 Wyncoop Ct Unit 11
- 14040 Dana Ave
