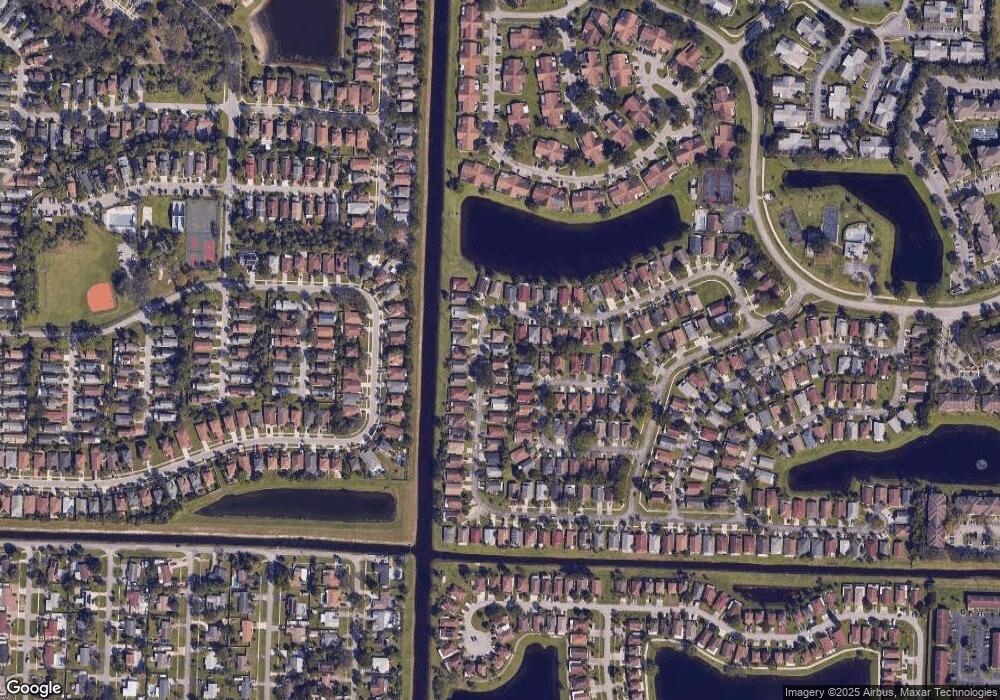
1366 Summit Run Cir West Palm Beach, FL 33415
Kenwood Estates NeighborhoodHighlights
- Clubhouse
- Community Pool
- 1 Car Attached Garage
- Garden View
- Tennis Courts
- Walk-In Closet
About This Home
As of May 2016Move In Ready and NOT A SHORT SALE. This well-built home has been lovingly maintained by the original owners. It has a split bedroom floor plan, screened back patio, one car garage and all appliances will remain. The main living areas are tiled and the bedrooms are carpeted. The roof is less than 5 years old and the a/c is less than 7 years old. It has accordion hurricane shutters.
Home Details
Home Type
- Single Family
Est. Annual Taxes
- $826
Year Built
- Built in 1986
HOA Fees
- $115 Monthly HOA Fees
Parking
- 1 Car Attached Garage
- Driveway
Home Design
- Shingle Roof
- Composition Roof
Interior Spaces
- 1,231 Sq Ft Home
- 1-Story Property
- Partially Furnished
- Blinds
- Family Room
- Combination Dining and Living Room
- Garden Views
Kitchen
- Electric Range
- Dishwasher
Flooring
- Carpet
- Ceramic Tile
Bedrooms and Bathrooms
- 3 Bedrooms
- Split Bedroom Floorplan
- Walk-In Closet
- 2 Full Bathrooms
Laundry
- Dryer
- Washer
Utilities
- Central Heating and Cooling System
- Electric Water Heater
Additional Features
- Patio
- East Facing Home
Listing and Financial Details
- Assessor Parcel Number 00424411210000782
Community Details
Overview
- Association fees include common areas, ground maintenance, recreation facilities, security
- Summit Pines Subdivision, Capistrano Floorplan
Amenities
- Clubhouse
Recreation
- Tennis Courts
- Community Pool
Ownership History
Purchase Details
Home Financials for this Owner
Home Financials are based on the most recent Mortgage that was taken out on this home.Similar Homes in West Palm Beach, FL
Home Values in the Area
Average Home Value in this Area
Purchase History
| Date | Type | Sale Price | Title Company |
|---|---|---|---|
| Warranty Deed | $168,000 | Attorney |
Mortgage History
| Date | Status | Loan Amount | Loan Type |
|---|---|---|---|
| Open | $162,011 | FHA |
Property History
| Date | Event | Price | Change | Sq Ft Price |
|---|---|---|---|---|
| 05/04/2016 05/04/16 | Sold | $168,000 | -1.1% | $136 / Sq Ft |
| 04/04/2016 04/04/16 | Pending | -- | -- | -- |
| 02/03/2016 02/03/16 | For Sale | $169,900 | +105.9% | $138 / Sq Ft |
| 07/25/2012 07/25/12 | Sold | $82,500 | -2.9% | $67 / Sq Ft |
| 06/25/2012 06/25/12 | Pending | -- | -- | -- |
| 06/08/2012 06/08/12 | For Sale | $85,000 | -- | $69 / Sq Ft |
Tax History Compared to Growth
Tax History
| Year | Tax Paid | Tax Assessment Tax Assessment Total Assessment is a certain percentage of the fair market value that is determined by local assessors to be the total taxable value of land and additions on the property. | Land | Improvement |
|---|---|---|---|---|
| 2024 | $2,397 | $154,554 | -- | -- |
| 2023 | $2,323 | $150,052 | $0 | $0 |
| 2022 | $2,290 | $145,682 | $0 | $0 |
| 2021 | $2,240 | $141,439 | $0 | $0 |
| 2020 | $2,211 | $139,486 | $0 | $0 |
| 2019 | $2,181 | $136,350 | $0 | $0 |
| 2018 | $2,041 | $133,808 | $0 | $0 |
| 2017 | $1,978 | $131,056 | $0 | $0 |
| 2016 | $2,291 | $94,801 | $0 | $0 |
| 2015 | $2,172 | $86,183 | $0 | $0 |
| 2014 | $1,864 | $78,348 | $0 | $0 |
Agents Affiliated with this Home
-
Eric Sain

Seller's Agent in 2016
Eric Sain
The Keyes Company (PBG)
(561) 758-3959
21 Total Sales
-
Jose Alcebo

Buyer's Agent in 2016
Jose Alcebo
LAER Realty Partners Bowen/WPB
(561) 313-7940
1 in this area
70 Total Sales
Map
Source: BeachesMLS
MLS Number: R3287770
APN: 00-42-44-11-21-000-0782
- 1318 Summit Run Cir
- 1442 Summit Run Cir
- 5473 Berry Blossom Way E
- 1101 Summit Place B Cir Unit B
- 5240 Kim Ct
- 1098 Winding Rose Way
- 1158 Summit Trail Cir Unit B
- 1176 Shibumy Cir Unit C
- 5606 Rambler Rose Way
- 5384 Mendoza St
- 5262 Garden Hills Cir Unit 33B
- 5836 Azalea Cir
- 1139 Summit Trail Cir Unit A
- 1104 Summit Trail Cir Unit B
- 1325 Strawberry Ln
- 5402 Bonky Ct Unit 102B
- 1412 Blue Clover Ln
- 5138 White Oleander
- 5210 White Oleander
- 5722 Dewberry Way
