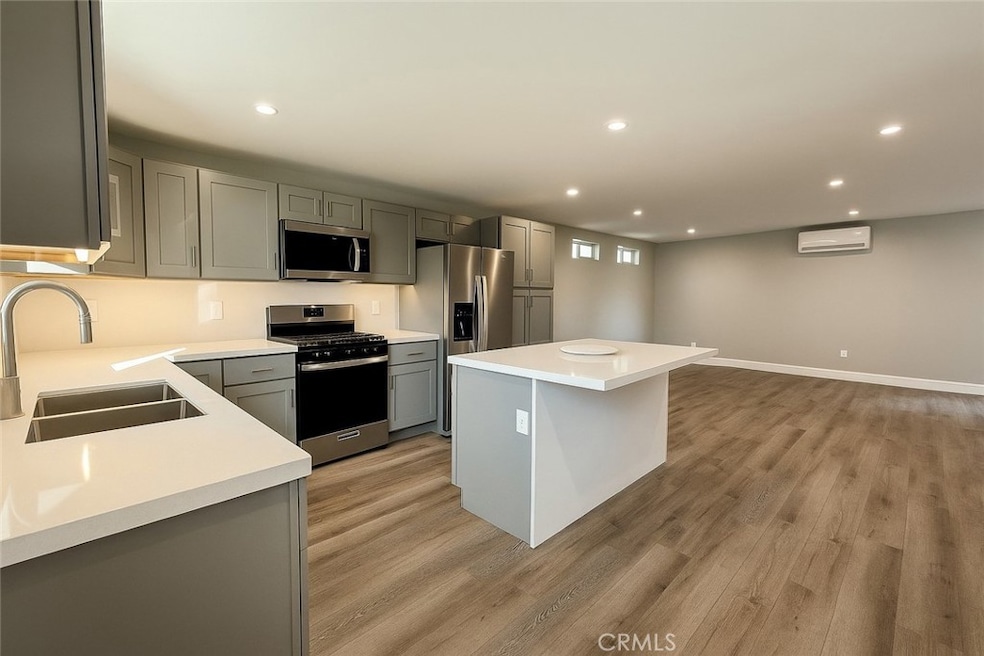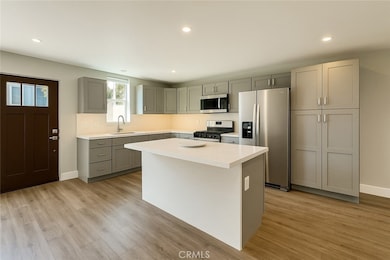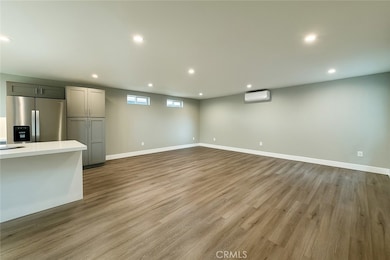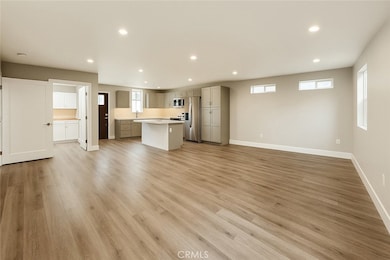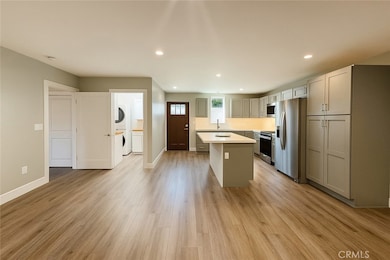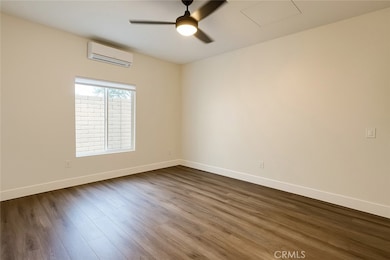13664 Fenton Ave Sylmar, CA 91342
Highlights
- New Construction
- Updated Kitchen
- Open Floorplan
- Primary Bedroom Suite
- 0.58 Acre Lot
- Secluded Lot
About This Home
GATED 1 BEDROOM | NEW CONSTRUCTION Welcome to your new dream home! This expansive 1 bed is nothing short of spectacular. From the gated entry to the expansive long driveway this is a unit you do not want to miss! Upon entrance you are greeted by high end, modern finish kitchen fitted with quartz countertops, soft close cabinets, and brand new stainless steel appliances. The oversized kitchen island allows for direct access and accessibility for meals with loved ones, or even a great view through the living room to catch a game simultaneously. This unit is fitted entirely with all dual-pane windows, its own laundry room w/ storage, and much much more. The primary bedroom is fitted with large closets, expansive room square footage, and abundant natural lighting. Last but not least, the primary has an included primary en-suite. Fitted with an oversized vanity and mirror area and walk in shower with seating. ALL UTILITIES INCLUDED, ON SITE GATED PARKING, and much much more! No pets, CALL TODAY, THIS WILL NOT LAST!
Listing Agent
Team John and Myrna Brokerage Email: anthonyobara.re@gmail.com License #02138106 Listed on: 11/02/2025
Home Details
Home Type
- Single Family
Est. Annual Taxes
- $11,577
Year Built
- Built in 2025 | New Construction
Lot Details
- 0.58 Acre Lot
- Wrought Iron Fence
- Block Wall Fence
- Landscaped
- Secluded Lot
- Private Yard
Property Views
- Valley
- Neighborhood
Home Design
- Entry on the 1st floor
- Composition Roof
Interior Spaces
- 875 Sq Ft Home
- 1-Story Property
- Open Floorplan
- Recessed Lighting
- Double Pane Windows
- Family Room Off Kitchen
- Living Room
- Storage
- Vinyl Flooring
Kitchen
- Updated Kitchen
- Open to Family Room
- Eat-In Kitchen
- Breakfast Bar
- Gas Oven
- Built-In Range
- Microwave
- Dishwasher
- Kitchen Island
- Quartz Countertops
- Self-Closing Drawers and Cabinet Doors
- Disposal
Bedrooms and Bathrooms
- 1 Primary Bedroom on Main
- Primary Bedroom Suite
- Remodeled Bathroom
- 1 Full Bathroom
- Quartz Bathroom Countertops
- Makeup or Vanity Space
- Low Flow Toliet
- Walk-in Shower
- Low Flow Shower
- Exhaust Fan In Bathroom
Laundry
- Laundry Room
- Dryer
- Washer
Home Security
- Carbon Monoxide Detectors
- Fire and Smoke Detector
Parking
- Parking Available
- Driveway
- Assigned Parking
Utilities
- Cooling System Mounted To A Wall/Window
- Zoned Heating and Cooling
- Vented Exhaust Fan
- Natural Gas Connected
- Water Heater
Additional Features
- Exterior Lighting
- Suburban Location
Listing and Financial Details
- Security Deposit $2,495
- Rent includes electricity, gardener, gas, sewer, water
- 12-Month Minimum Lease Term
- Available 11/2/25
- Tax Lot 2
- Tax Tract Number 33999
- Assessor Parcel Number 2503009006
Community Details
Overview
- No Home Owners Association
Pet Policy
- Limit on the number of pets
- Pet Deposit $350
Map
Source: California Regional Multiple Listing Service (CRMLS)
MLS Number: SR25252141
APN: 2503-009-006
- 13734 Kismet Ave
- 13889 Nurmi St
- 13807 Paddock St
- 14024 Tyler St
- 14072 Tyler St
- 13631 Eldridge Ave
- 13659 Gladstone Ave
- 13507 Raven St
- 13441 Fenton Ave
- 13567 Eldridge Ave
- 13382 Astoria St
- 14034 Badger Ave
- 13414 Herron St
- 14201 Foothill Blvd Unit 49
- 14060 Carlton Ln
- 14020 Foothill Blvd
- 14233 Foothill Blvd Unit 9
- 13427 Beaver St
- 13307 Herron St
- 14287 Foothill Blvd Unit 33
- 13745 Polk St
- 13642 Almetz St
- 14075 Foothill Blvd
- 14487 Foothill Blvd Unit 1
- 14307 Foothill Blvd Unit 6
- 13990 Astoria St
- 13190 Bromont Ave Unit 315
- 14156 Oro Grande St
- 13280 Dronfield Ave
- 13450 Hubbard St
- 13140 Dronfield Ave
- 13059 Hubbard St Unit 6
- 14500 Olive View Dr
- 13040 Dronfield Ave Unit 6
- 13910 Sayre St Unit 1
- 13710 Foothill Blvd
- 13129 Azores Ave
- 13127 Azores Ave
- 14469 Polk St
- 12917 Gladstone Ave
